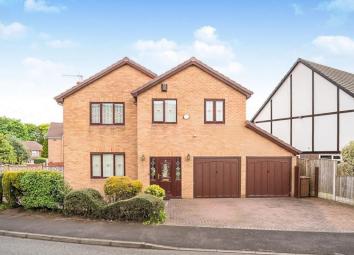Detached house for sale in Prescot L35, 6 Bedroom
Quick Summary
- Property Type:
- Detached house
- Status:
- For sale
- Price
- £ 535,000
- Beds:
- 6
- Baths:
- 4
- County
- Merseyside
- Town
- Prescot
- Outcode
- L35
- Location
- Stonecross Drive, Rainhill L35
- Marketed By:
- Cameron Mackenzie Lettings
- Posted
- 2024-04-07
- L35 Rating:
- More Info?
- Please contact Cameron Mackenzie Lettings on 0151 382 3913 or Request Details
Property Description
Located just off Mill Lane in a very popular cul de sac. Walking distance to the popular schools and within easy reach of the motorway network and village centre. Set in a good sized plot with a large driveway leading to a double garage. This family sized home consists of two reception rooms plus a large conservatory, kitchen/diner, utility room and downstairs cloakroom. To the first floor are 6 bedrooms, 2 having en suites plus a family bathroom.
The mention of any appliances and/or services within these sales particulars does not imply that they are in full efficient working order.
Accommodation Comprising
Entrance Hall
UPVC front door. Tiled floor.
Hall
Carpeted flooring. Stairs to the first floor. Radiator. Two alarm boxes.
Cloakroom
7’7”(2.30m) x 2’11”(0.90m)
UPVC window to the rear. Carpeted flooring. Pedestal wash hand basin. Low level wc.
Front Lounge
17’9”(5.40m) x 13’9’(4.20m)
UPVC window to the front. Two UPVC windows to the side. Carpeted flooring. Radiator. Gas fire with brass hearth.
Rear Reception
14’5”(4.40m) x 11’2”(3.40m)
Two UPVC windows to the side. Carpeted flooring. Radiator. Mahogany sliding doors to the conservatory. Door to the kitchen.
Conservatory
19’4”(5.90m) x 8’6”(2.60m)
UPVC conservatory with two sets of double doors. Tiled floor. Door to the kitchen.
Kitchen
17’1”(5.20m) x 12’6” (3.80m)
UPVC window to the rear. Doors to conservatory, utility room and hall. A range of fitted units. Stainless steel sink. Freestanding cooker. Extractor hood. Breakfast bar. Spotlights.
Utility Room
13’6”(4.10m) x 5’11”(1.80m)
Base unit with stainless steel sink. Plumbing for washing machine. Door to rear garden. Door to garage.
Double Garage
19’4”(5.90m) x 16’1”(4.90m)
Fitted with power and light. To up and over doors. Loft hatch. Door to utility.
Stairs and Landing
Spindle balustrade from hall. Carpeted. Radiator. Loft hatch.
Bedroom 1
15’1”(4.60m) x 12’6” (3.80m)
Carpeted, UPVC window to the front. Radiator. Door to en suite.
En Suite
8’6”(2.60m) x 5’7”(1.70m)
UPVC window to the side. Pedestal wash hand basin, low level wc, shower cubicle, bidet. Vinyl flooring. Radiator.
Bedroom 2
12’2”(3.70m) x 9’10”(3.00m)
UPVC window to the rear. Carpeted flooring. Radiator. Built in wardrobes.
Bedroom 3
9’10”(3.00m) x 9’2”(2.80m)
Carpeted, UPVC window, radiator, a range of fitted wardrobes.
Bedroom 4
18’4”(5.60m) x 9’2”(2.80m)
UPVC window to the rear. Fitted wardrobes and drawers. Radiator. Carpeted flooring.
En-Suite
6’3”(1.90m) x 5’11”(1.80m)
UPVC window to the side. Vinyl flooring. Shower cubicle. Low level wc. Pedestal wash hand basin.
Bedroom 5
13’9”(4.20m) x 8’2”(2.50m)
UPVC window to the front. Carpeted, Spot lights. Radiator.
Bedroom 6
10’10(3.30m) x 8’2”(2.50m)
UPVC window to the front. Carpeted flooring. Radiator.
Bathroom
8’10”(2.70m) x 6’7”(2.00m)
UPVC window to the side. Spa bath, low level wc, pedestal wash hand basin. Vinyl flooring. Radiator.
Outside
Front
Block paved driveway with space for up to four vehicles. Hedge borders. Gate to rear.
Rear Garden
Well kept garden with patio areas. Mainly laid to lawn with shrub borders. Fully fenced.
Property Location
Marketed by Cameron Mackenzie Lettings
Disclaimer Property descriptions and related information displayed on this page are marketing materials provided by Cameron Mackenzie Lettings. estateagents365.uk does not warrant or accept any responsibility for the accuracy or completeness of the property descriptions or related information provided here and they do not constitute property particulars. Please contact Cameron Mackenzie Lettings for full details and further information.

