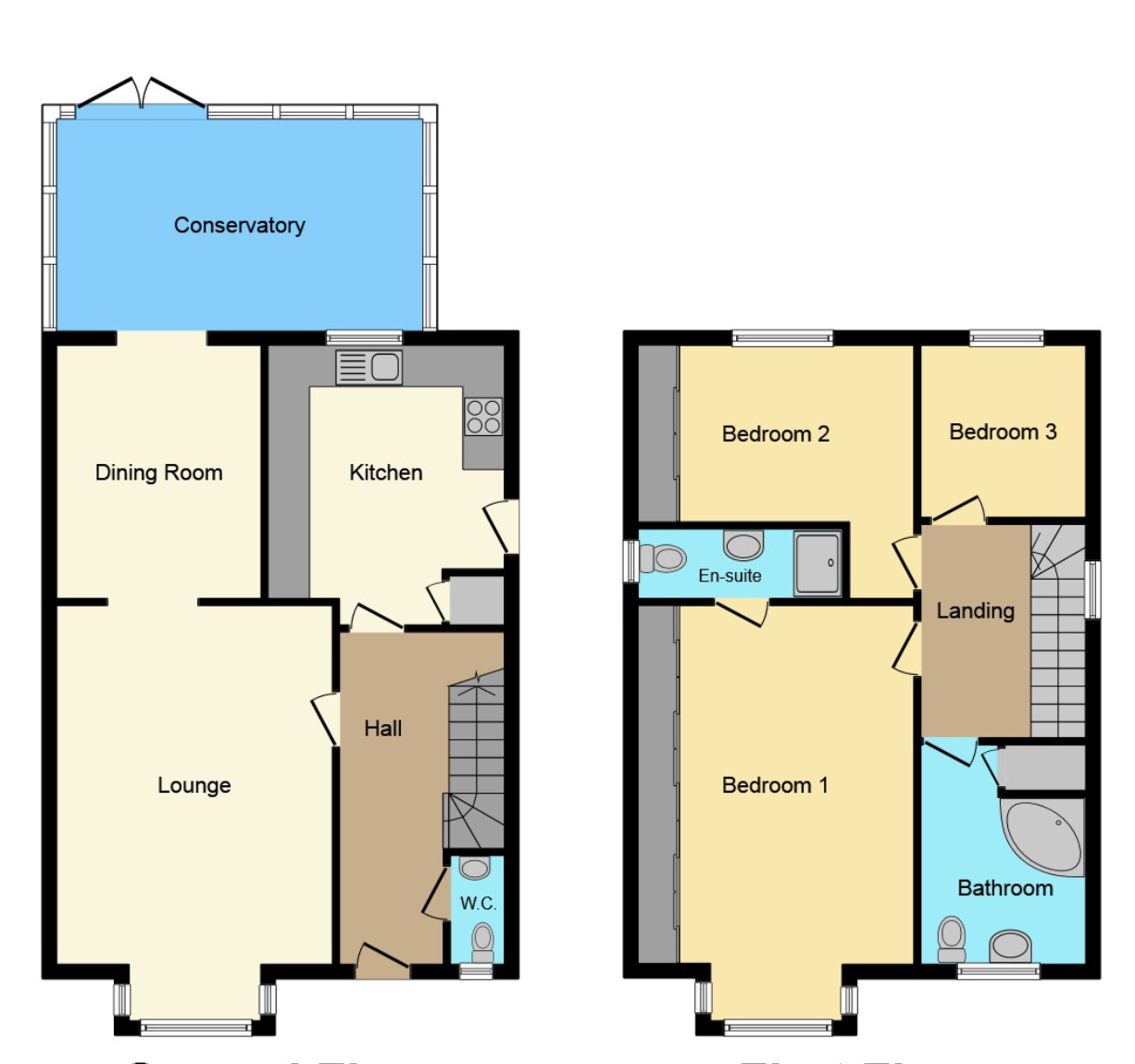Detached house for sale in Prescot L35, 3 Bedroom
Quick Summary
- Property Type:
- Detached house
- Status:
- For sale
- Price
- £ 230,000
- Beds:
- 3
- Baths:
- 2
- Recepts:
- 2
- County
- Merseyside
- Town
- Prescot
- Outcode
- L35
- Location
- Briarswood Close, Whiston, Prescot L35
- Marketed By:
- Housesimple
- Posted
- 2024-04-02
- L35 Rating:
- More Info?
- Please contact Housesimple on 0113 482 9379 or Request Details
Property Description
Houseimple are pleased to offer for sale this immaculately presented three bedroom detached family home In the popular residential location of L35
Spacious, Modern and in a quite cul-de-sac this detached house is the perfect family home, The property comprises of entrance hall, downstairs W.C, kitchen, lounge, Dining area and conservatory to the rear. The first floor comprises of three bedrooms with the master benefiting from a modern en-Suite shower room there area further two well proportioned bedrooms and a family bathroom. Externally are front and rear gardens with a driveway for two cars to the front.
Entrance Hall - 4.20 x 1.691 x 0.82 (13'9" x 5'6" x 2'8") - Entrance hall into the property with Karndean flooring, radiator, stairs to first floor, door to kitchen and lounge.
Cloaks/Wc - Fully tiled walls, wc, wash basin, window, radiator.
Lounge - 4.70 x 3.42 (15'5" x 11'2") - Tiled flooring, electric fire with marble surround, window to the front, radiator.
Dining Room - 2.70 x 2.67 (8'10" x 8'9") - A through room from the lounge, window.
Kitchen - 6.52 x 2.75 (21'4" x 9'0") - Wall and base cupboards in gloss white, fitted oven and grill, fridge freezer, double oven, microwave, dishwasher and washing machine, tiled floor and half tiled walls, window.
Conservatory - 4.74 x 2.61 (15'6" x 8'6") - Glazed units with spotlights to ceiling, Karndean flooring, door to rear.
First Floor -
Bedroom One - 4.01 x 2.86 (13'1" x 9'4") - Fitted gloss wardrobes, Karndean flooring, window, radiator, door to ensuite.
Bedroom Two - 2.80 x 3.87 (9'2" x 12'8") - Fitted wardrobes, window, radiator.
Bedroom Three - 3.87 x 2.71 (12'8" x 8'10") - Window, radiator.
Ensuite - 2.35 x 1.00 (7'8" x 3'3") - Electric shower, wc, wash hand basin, fully tiled walls, window to side.
Front - Block paved driveway for off road parking, lawn with plants and shrubs.
Rear - Decked sun area, lawn and paved area, shed.
Property Location
Marketed by Housesimple
Disclaimer Property descriptions and related information displayed on this page are marketing materials provided by Housesimple. estateagents365.uk does not warrant or accept any responsibility for the accuracy or completeness of the property descriptions or related information provided here and they do not constitute property particulars. Please contact Housesimple for full details and further information.


