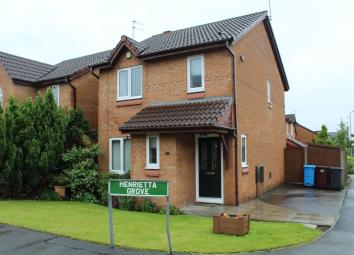Detached house for sale in Prescot L34, 3 Bedroom
Quick Summary
- Property Type:
- Detached house
- Status:
- For sale
- Price
- £ 180,000
- Beds:
- 3
- Baths:
- 1
- Recepts:
- 1
- County
- Merseyside
- Town
- Prescot
- Outcode
- L34
- Location
- Henrietta Grove, Prescot L34
- Marketed By:
- Andrew Louis
- Posted
- 2024-04-07
- L34 Rating:
- More Info?
- Please contact Andrew Louis on 0151 382 4053 or Request Details
Property Description
** offered with no chain **
Boasting a fantastic position on a well desired development. This delightful three bedroom detached home provides excellent living space perfect for first time buyers, families or growing families.
Entering the property reveals fantastic accommodation which briefly comprises entrance hall, cloaks/wc, a lovely lounge which has a front facing aspect. The dining room is open plan to the kitchen and has French doors leading to the rear garden. The fitted kitchen boasts complimentary tiling, a range of fitted wall and base units with contrasting work surfaces and ample space for appliances.
To the first floor are three bedrooms. The master bedroom sits to the front of the property and is lovely bright and airy room that has an en-suite shower room. The second bedroom is well presented double bedroom and has a rear facing aspect. The third bedroom is to the front aspect. The family bathroom has been finished in white with complementary tiling and a three piece suite comprising low flush w.c, pedestal wash hand basin and a panelled bath with shower over.
Outside to rear there is a well tended enclosed garden with a paved patio area and a lawn with borders. To the front of the property is a driveway providing off road parking for several vehicles and a lawn area with gated access.
The property is ideally located on a very popular residential development close to local amenities, reputable schools and excellent transport links.
Viewing is essential to appreciate all this family home has to offer.
Entrance hallway
With a double glazed window to side elevation, wood flooring, central heating radiator, stairs to first floor. Door giving access to ground floor accommodation.
Lounge
(14'8 x 12'3)
With a double glazed window to front elevation, inset living flame gas fire, wood flooring, central heating radiator, coving to ceiling, understairs storage cupboard.
Kitchen
(10'0 x 7'11)
Fitted with a range of quality wall and base units with contrasting work surfaces, one and half bowel stainless steel sink and drainer unit. Gas hob with electric oven and overhead extractor hood. Part tiled walls, double glazed window to rear elevation, open plan to dining area.
Dining area
(9'9 x 7'6)
With double glazed French doors leading to rear garden, central heating.
First floor landing
With a double glazed window to side elevation, doors giving access to bedrooms and bathroom. Built in airing cupboard. Success to roof space which is boarded with power and light.
Bedroom one
(12'3 x 9'9 )
Master bedroom with a double glazed window to front elevation, central heating radiator.
En suite
Fitted with a three piece suite comprising step in shower cubicle, hand wash basin and low level wc. Tiled walls, tiled flooring, heated towel rail, double glazed window to front elevation.
Bedroom two
(9'4 x 8'4)
With a double glazed window to rear elevation, central heating radiator.
Bedroom three
(8'4 x 6'0)
With a double glazed window to rear elevation, central heating radiator.
Bathrom
Fitted with a three piece suite comprising panelled bath with shower over, pedestal wash basin and low level wc. Tiled walls, heated towel rail, double glazed window to side elevation.
Outside
To the front of the property is a lawned area and a driveway providing off road parking for several vehicles. To the rear is an enclosed well maintained garden with patio area and lawn with borders housing plants, trees and shrubs, timber panelled fencing and gated access.
Tenure
Freehold.
Council tax band
C
Property Location
Marketed by Andrew Louis
Disclaimer Property descriptions and related information displayed on this page are marketing materials provided by Andrew Louis. estateagents365.uk does not warrant or accept any responsibility for the accuracy or completeness of the property descriptions or related information provided here and they do not constitute property particulars. Please contact Andrew Louis for full details and further information.


