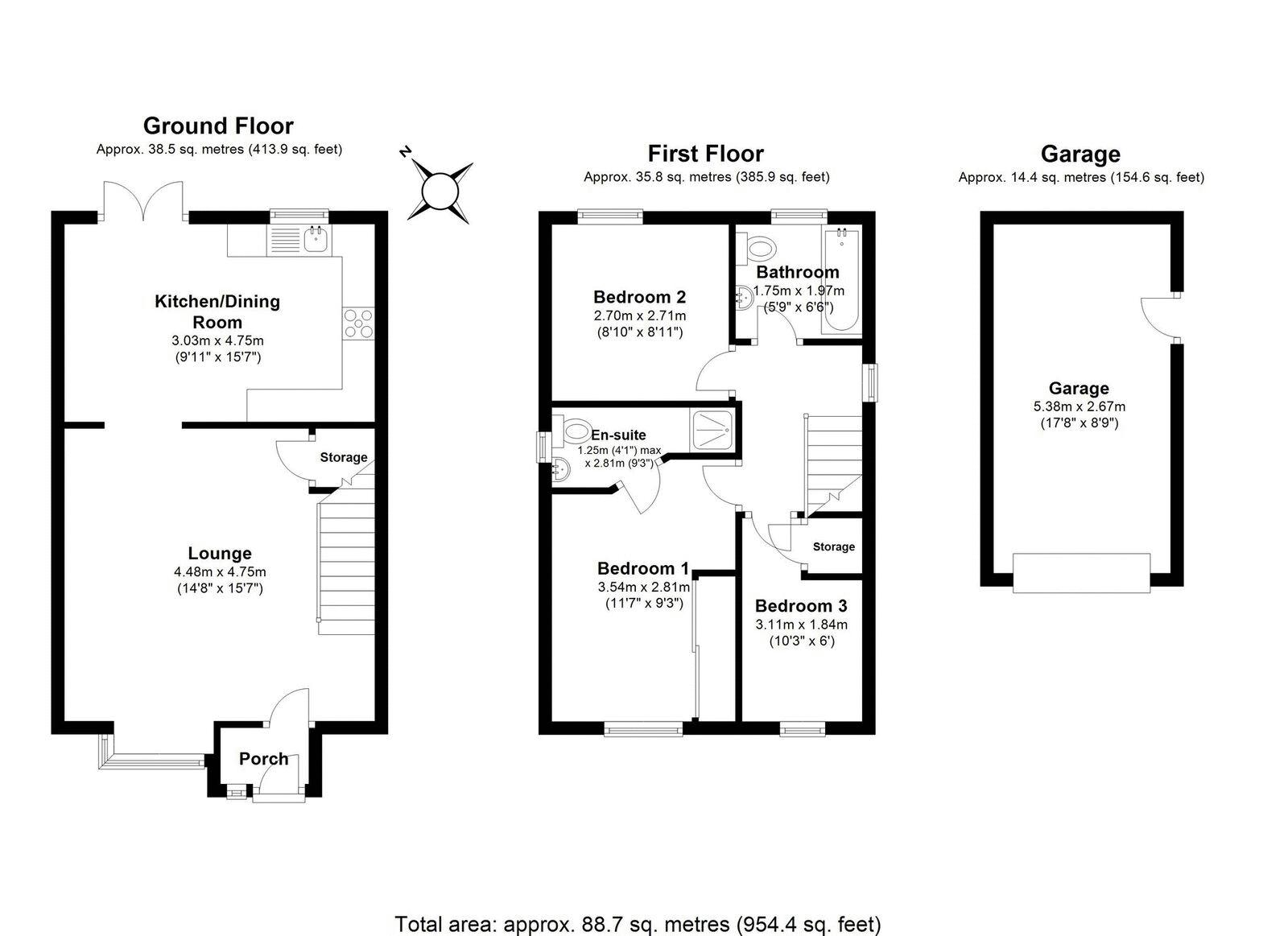Detached house for sale in Prescot L34, 3 Bedroom
Quick Summary
- Property Type:
- Detached house
- Status:
- For sale
- Price
- £ 175,000
- Beds:
- 3
- Baths:
- 2
- Recepts:
- 1
- County
- Merseyside
- Town
- Prescot
- Outcode
- L34
- Location
- Beech Meadows, Prescot L34
- Marketed By:
- Brooks Estate & Lettings Agent
- Posted
- 2018-11-06
- L34 Rating:
- More Info?
- Please contact Brooks Estate & Lettings Agent on 0151 382 8074 or Request Details
Property Description
Beautifully presented three bedroom detached property situated on a modern development in Prescot. Situated in a cul de sac location with accommodation briefly comprises of entrance vestibule, lounge, dining kitchen with patio doors to the garden, en suite to the master bedroom and family bathroom with three piece suite. Well tended gardens with summerhouse at the rear and detached garage at the front. A viewing of this lovely property is essential.
Entrance Vestibule
Laminate wood effect flooring. UPVC part glazed door. Central heating radiator.
Lounge (15' 0'' x 14' 1'' (4.57m x 4.29m))
UPVC double glazed bow window to front aspect. Stairs to first floor accommodation. Laminate wood effect flooring. Central heating radiator. Understairs storage cupboard. Coved ceiling
Dining Kitchen (15' 0'' x 9' 3'' (4.57m x 2.82m))
UPVC double glazed patio doors leading to the rear garden. UPVC double glazed window. Porcelain tiled flooring. Fitted with a range of wall and base units comprising of cupboards, drawers and contrasting work surfaces and incorporating a single bowl sink unit with mixer tap. Integral appliances include a 5 ring gas hob with glass splashback, electric oven and stainless steel extractor hood. Plumbed for automatic washing machine. Tiled splashbacks. Central heating radiator. Inset ceiling spotlights.
Landing
UPVC double glazed window to side aspect. Doors to all rooms. Central heating radiator. Loft access point.
Bedroom One (12' 7'' x 8' 7'' (3.83m x 2.61m))
UPVC double glazed window to front aspect. Central heating radiator. Fitted mirror fronted wardrobes.
En Suite
UPVC double glazed window to side aspect. Fitted with a three piece suite comprising of step in shower cubicle, pedestal wash hand basin with waterfall tap and low level wc with concealed cistern. Mosaic tiled splashbacks. Inset ceiling spotlights.
Bedroom Two (8' 3'' x 8' 3'' (2.51m x 2.51m))
UPVC double glazed window to rear aspect. Central heating radiator.
Bedroom Three (9' 6'' x 5' 6'' (2.89m x 1.68m))
UPVC double glazed window to front aspect. Laminate wood effect flooring, Central heating radiator. Built in storage cupboard.
Bathroom
UPVC double glazed window to rear aspect. Central heating radiator. Tiled flooring. Fitted with a three piece suite comprising of panelled bath with shower attachment and mixer tap, pedestal wash hand basin and low level wc. Part tiled walls.
External
At the rear of the property is a paved patio area, garden laid to lawn (new drainage installed) summerhouse with electrics. Water supply. Storage shed at the side.
At the front is an open plan lawned area with shrub displays. Driveway with garage
Property Location
Marketed by Brooks Estate & Lettings Agent
Disclaimer Property descriptions and related information displayed on this page are marketing materials provided by Brooks Estate & Lettings Agent. estateagents365.uk does not warrant or accept any responsibility for the accuracy or completeness of the property descriptions or related information provided here and they do not constitute property particulars. Please contact Brooks Estate & Lettings Agent for full details and further information.


