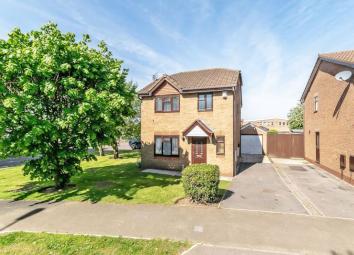Detached house for sale in Prescot L35, 3 Bedroom
Quick Summary
- Property Type:
- Detached house
- Status:
- For sale
- Price
- £ 175,000
- Beds:
- 3
- Baths:
- 2
- Recepts:
- 1
- County
- Merseyside
- Town
- Prescot
- Outcode
- L35
- Location
- Manorwood Drive, Whiston, Prescot L35
- Marketed By:
- Brooks Estate & Lettings Agent
- Posted
- 2019-04-30
- L35 Rating:
- More Info?
- Please contact Brooks Estate & Lettings Agent on 0151 382 8074 or Request Details
Property Description
Brooks Estate and Letting Agents are excited to present this exceptional three bedroom detached property situated in a much sought after and prevalent residential location. This property is positioned on a large plot with stunning landscaped gardens boasting mature shrub and floral displays. Recently refurbished to a superb standard, the property has been finished with oak veneer doors, brushed chrome handles, brushed chrome switches and sockets, decorative tiered ceilings and coving throughout.
The property briefly comprises of a downstairs cloaks, large living room, dining kitchen with french doors leading to the garden. The kitchen includes brand new quality grey matt slab effect units and highly attractive grey shimmer Quartz worktops. The kitchen and bathrooms also feature unique decorative glitter render made from quartz aggregate namely GlamRend. GlamRend is known for being particularly strong, durable and waterproof creating the ultimate high-end finish. This property also boasts three double bedrooms with en-suite facility to the master bedroom and a family bathroom all newly refurbished. Externally there are large landscaped gardens surrounding the property, a single detached garage and a driveway to fit several vehicles.
This property has been completed to an exceptional standard and therefore early viewing is strongly recommended to avoid disappointment.
Entrance Hall
UPVC double glazed front door. Grey laminate wood effect flooring. Oak veneer door with brushed stainless steel handles. Brushed chrome light switches and sockets.. Decorative tiered ceiling. Central heating radiator.
Cloaks
UPVC double glazed window to front aspect. Grey Toscana porcelain tiled flooring. Fitted with a two piece suite comprising of vanity wash hand basin with mixer tap and grey gloss storage unit with Toscana porcelain mosaic tiled splashback. Low level WC with push button flush and GlamRend splashback. Oak veneer door with brushed chrome handle. Decorative tiered ceiling. Coving.
Lounge (14' 6'' x 13' 9'' (4.42m x 4.19m))
UPVC double glazed window to front aspect. Grey laminate wood effect flooring. Brushed chrome light switches, dimmer switch and sockets. Stairs to first floor accommodation with quality grey carpeting. Understairs storage cupboard. Hard wired smoke alarm. Oak veneer door with brushed chrome handle. Decorative tiered ceiling. Coving.
Dining Kitchen (17' 0'' x 8' 4'' (5.18m x 2.54m))
UPVC double glazed french doors with access to the garden. UPVC double glazed window to the rear aspect. Grey laminate wood effect flooring. Fitted with high quality grey slab effect wall and base units comprising of cupboards and drawers with grey shimmer quartz work surfaces. Smeg stainless steel inset sink with quartz drainer grooves. Integral appliances include a brand new gas hob, electric double oven and stainless steel curved glass chimney cooker hood extractor fan. Plumbed for automatic washing machine, dishwasher and with an electric point for a tumble dryer. Brushed chrome dimmer switch, light switched and sockets.
Oak veneer door with brushed chrome handle. Decorative tiered ceiling with chrome recessed spotlights.
First Floor Landing
Oak veneer internal doors with brushed stainless steel handles. Built in airing cupboard. Brushed chrome light switches and socket. Hard wired smoke alarm. Decorative tiered ceiling. Coving. Loft access point.
Bedroom One (11' 7'' x 9' 9'' (3.53m x 2.97m))
UPVC double glazed window to rear aspect. Central heating radiator. Quality grey carpeting. Brushed chrome dimmer switch and sockets. Oak veneer door with brushed chrome handle. Decorative tiered ceiling. Coving.
En Suite
UPVC double glazed window to side aspect. Toscana porcelain tiled flooring. Fitted with a three piece suite comprising of step in shower enclosure with bi folding door and GlamRend splashbacks, vanity wash hand basin with mixer tap and grey gloss storage unit and low level wc with push button flush. Oak veneer door with brushed chrome handle. Decorative tiered ceiling. Xpelair fan. Coving.
Bedroom Two (9' 8'' x 8' 3'' (2.94m x 2.51m))
UPVC double glazed window to front aspect. Quality grey carpeting. Central heating radiator. Brushed chrome light switch and sockets. Oak veneer door with brushed chrome handle. Decorative tiered ceiling. Coving
Bedroom Three (8' 6'' x 6' 2'' (2.59m x 1.88m))
UPVC double glazed window to rear aspect. Quality grey carpeting. Central heating radiator. Brushed chrome light switch and sockets. Oak veneer door with brushed chrome handle. Decorative tiered ceiling. Coving
Bathroom
UPVC double glazed window to front aspect. Toscana porcelain tiled flooring. Central heating radiator. Fitted with a three piece white suite comprising of 'P' shaped bath with curved glass shower screen, overhead mixer shower, pedestal wash hand basin and low level wc with push button flush. GlamRend splashbacks. Decorative tiered ceiling. Chrome recessed spotlights. Xpelair fan. Oak veneer door with brushed chrome handle. Coving.
External
At the rear of the property is a paved patio area with a garden laid mainly to lawn with inset stepping stones and established shrub and floral displays. Water supply. Wrought iron double gates to the side.
At the side is a driveway for several vehicles leading to a single detached garage.
At the front and side are large open plan lawned areas with mature trees, shrubs and floral displays.
Property Location
Marketed by Brooks Estate & Lettings Agent
Disclaimer Property descriptions and related information displayed on this page are marketing materials provided by Brooks Estate & Lettings Agent. estateagents365.uk does not warrant or accept any responsibility for the accuracy or completeness of the property descriptions or related information provided here and they do not constitute property particulars. Please contact Brooks Estate & Lettings Agent for full details and further information.


