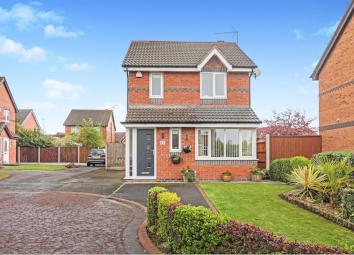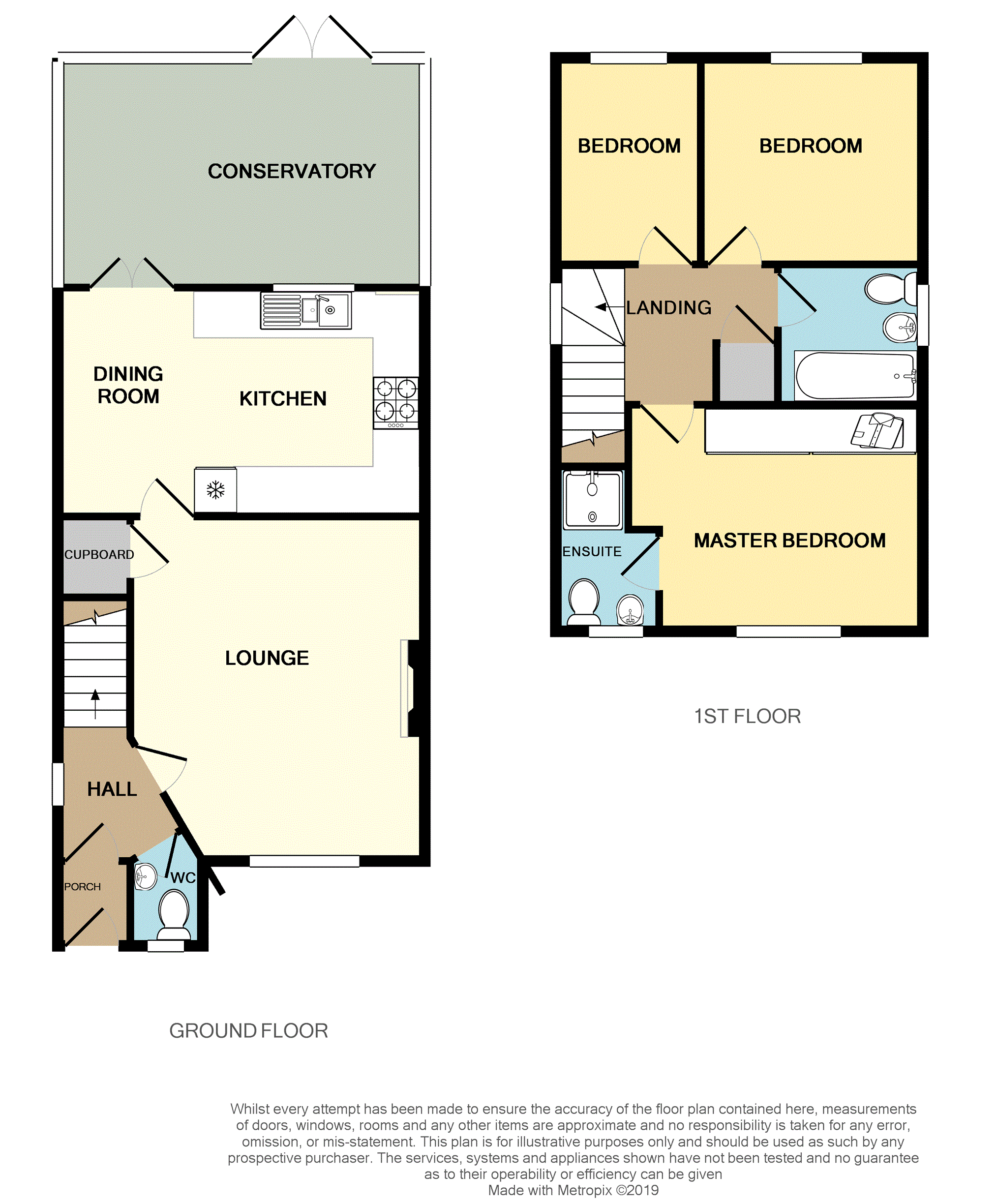Detached house for sale in Prescot L35, 3 Bedroom
Quick Summary
- Property Type:
- Detached house
- Status:
- For sale
- Price
- £ 185,000
- Beds:
- 3
- Baths:
- 1
- Recepts:
- 2
- County
- Merseyside
- Town
- Prescot
- Outcode
- L35
- Location
- Broadlands, Prescot L35
- Marketed By:
- Purplebricks, Head Office
- Posted
- 2024-04-02
- L35 Rating:
- More Info?
- Please contact Purplebricks, Head Office on 024 7511 8874 or Request Details
Property Description
Purple Bricks are please to offer for sale this three bedroom modern detached property located off Warrington Road on the Broadlands Estate. Located on a quiet cul-de-sac the property occupies a spacious plot with good sized front and rear gardens and is within a short walk of Prescot Town Centre. Upon entering the accommodation the property comprises of a Porch leading to Entrance hall, Cloak/WC, good size lounge, a modern fitted kitchen/dining room with numerous built in appliances and a large conservatory to rear and a well presented Garden with purpose built lodge at the back, separate garden shed with electrics, Water feature and pond with an artificial grass area and a paved patio and seating area. To the first floor there are three well proportioned bedrooms and a contemporary bathroom with the master bedroom having built in wardrobes and an En-Suite facility with underfloor heating. Externally the property boasts a well maintained rear garden and a large front driveway offering off road parking for up to four vehicles. Also all the bathroom/toilets have two piece Roca suites with Hansgrohe taps and showers. Viewing comes highly recommended.
Lounge
19'11 x 11'11
Double glazed bay window to front aspect. Remote control Gas fire inset into wall, under stairs storage, and a radiator.
Front Garden
Laid to lawn, mature shrubs, driveway for multiple vehicles.
Porch
Double glazed, tiled floor, Composite front door with frosted glass squares.
W.C.
Tiled floor and walls, Two piece suite, low level WC, pedestal hand basin.
Hallway
Tiled flooring, frosted double glazed window to side, UPVC door leading to porch, access to downstairs WC.
Kitchen/Diner
15'08 x 9'08
Intergrated Wine cooler, Double Oven, five ring hob, extractor hood and microwave. Fitted wall and base units. Unique tiled worktops, tiled splashback, Laminate floor, Radiator, LED spots to kickboards, inset spots to ceiling, double glazed french doors to conservatory.
Conservatory
11'08 x 16'11
Double glazed french doors from kitchen and to rear garden, electric fire, laminate flooring and Radiator.
Rear Garden
Paved patio and seating area, Pond, Artificial grass, Mediterranean style bbq, side gate access to front on both sides of property, outside power socket, gravel borders, shed and separate Lodge which is being used as a sitting room.
Landing
Loft access, Cylinder cupboard, double glazed frosted to side.
Master Bedroom
9'02 x 12'03
Double glazed to front, Radiator, built in wardrobes, access to En-suite.
En-Suite
Two piece suite, low level WC, pedestal wash basin, walk in shower, underfloor heating, tiled floor and walls, double glazed frosted window front, Radiator.
Bedroom Two
9'02 x 9'02
Double Glazed to rear and a radiator.
Bedroom Three
9'04 x 6'04
Double glazed to rear and a radiator.
Bathroom
Double glazed frosted window to the side aspect. Three piece white suite, low level WC, pedestal wash basin, Jacuzzi bath with over head shower, Radiator, tiled floor and walls.
Garden Lodge
Purpose built Lodge, fully carpeted, power sockets, lights, electric fire.
Property Location
Marketed by Purplebricks, Head Office
Disclaimer Property descriptions and related information displayed on this page are marketing materials provided by Purplebricks, Head Office. estateagents365.uk does not warrant or accept any responsibility for the accuracy or completeness of the property descriptions or related information provided here and they do not constitute property particulars. Please contact Purplebricks, Head Office for full details and further information.


