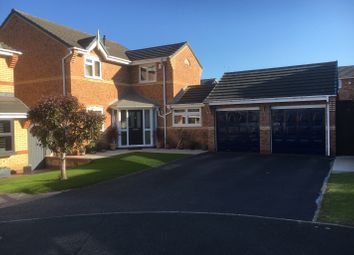Detached house for sale in Prescot L35, 4 Bedroom
Quick Summary
- Property Type:
- Detached house
- Status:
- For sale
- Price
- £ 350,000
- Beds:
- 4
- Baths:
- 3
- County
- Merseyside
- Town
- Prescot
- Outcode
- L35
- Location
- Waine Grove, Whiston, Prescot L35
- Marketed By:
- Cameron Mackenzie Lettings
- Posted
- 2024-04-04
- L35 Rating:
- More Info?
- Please contact Cameron Mackenzie Lettings on 0151 382 3913 or Request Details
Property Description
Exclusive Executive four Bedroom Detached Home*** This Fabulous Detached Family Home is very spacious with the addition of a huge office/study, modern Open Plan Kitchen Diner and very large family room overlooking the rear garden on the ground floor. Four Double Bedrooms, Spacious Master Bedroom with En-Suite. Fitted with solar power to the rear of the property.
Exterior: Fabulous front patio/artificial grass garden and dual driveway to two garages. A rear garden laid to lawn with patio. A side paved courtyard area inclusive of storage sheds.
A fantastic quiet cul-de-sac location within a short walk from, School bus routes
Local parks
Hospital
Rainhill Village, Whiston village and Prescot town centres for shopping & amenities.
Rainhill, Prescot, Eccleston train stations
With easy access to M56, M57, M58, M62 and M6 motorway network access.
The accommodation comprises:
Porch/Entrance Hall
Via a panelled/glazed door (incl. First alarm setting point), with access to each of the following rooms, and staircase to the first floor landing.
Study 2350 x 3096 (7'9” x 10'2”)
A spacious study, with windows and radiators to the front elevation. Suitable for library shelving, large desk and storage.
Storage/Cloaks 1850 x 960 x 2.34 (6'1” x 3'2”)
Large under stair storage closet for coats and household appliances.
(Separate under stair shelved storage for shoes)
Lounge 4296 x 4150 (14'1” x 13'7”)
A spacious lounge, with windows and radiators to the rear elevation.
Dining 2950 x 2550 (9'8” x 11'8”)
A dining room with radiator and access through ‘French doors’ to the rear elevation into the family room.
Family room 3840 x 6610 (12'7” x 21'8”)
Very bright and spacious family room comprising of tiled floor, fitted with multiple velux roof windows and spot lighting. Internally the room has glazing all around and is fitted with multiple power points, sky/tv connection points, and includes access to the rear garden
Wc 1850 x 965 (6'1” x 3'2”)
A Wc fitted with toilet, wash basin, radiator and window to the side elevation
Utility 1850 x 1620 (6'1” x 5'4”)
The utility is fitted with a range of wall units, a single sink/drainer base and laminate surface with over tiled splash back. Space and plumbing for washing and dryer machines with extractor fan over. Window, radiator and access to the side courtyard area.
Kitchen 6426 x 2946 (21'1” x 9'8”)
The kitchen is fitted with and Breakfast Bar and a range of custom, wall units and base/drawer units with laminate surfaces over, tiled splash backs, electric oven and hob with extractor fan over, with radiators and windows to the side & front elevations, along with internal access to the double garage.
Double Garage 5085 x 5006 (16'8” x 16'5”)
A Garage suitable for two estate length cars, or standard saloon cars with storage space. In addition, providing access to roof space for storage.
Landing
Landing with radiator, over stair boiler cupboard, ladder access to a partly boarded attic with lighting for storage, and providing access to each of the following rooms.
Storage 1460 x 870 (4'10” x 2'10”)
Closet (incl. Second alarm setting point), providing storage space and shelving complete with light.
Bedroom Four 2360 x 3192 (7'9” x 10'6”)
Small double bedroom with built in wardrobe with overhead storage, having window to the front elevation and radiator.
Bedroom Three 2626 x 3683 (8'7” x 12'1”)
Double bedroom with built in double wardrobe with overhead storage, having window to the rear elevation and radiator.
Bedroom Two 2950 x 3160 (9'8” x 10'4”)
Large double bedroom with built in double wardrobe with overhead storage, a storage closet with shelving, having window to the rear elevation and radiator.
Bathroom 2010 x 1970 (6'7” x 6'6”)
Fitted with a white three-piece suite comprising of: Wc, hand wash basin and p-shaped bath with thermostatically controlled shower over, with window to the side elevation and radiator.
Bedroom One 2960 x 4005 (9'8” x 13'2”)
En-suite 2010 x 1420 (6'7” x 4'8”)
Master bedroom with window to the front elevation and radiator. Having an en-suite comprising of: Wc, hand wash basin and shower cubicle, with window to the side elevation and radiator.
Property Location
Marketed by Cameron Mackenzie Lettings
Disclaimer Property descriptions and related information displayed on this page are marketing materials provided by Cameron Mackenzie Lettings. estateagents365.uk does not warrant or accept any responsibility for the accuracy or completeness of the property descriptions or related information provided here and they do not constitute property particulars. Please contact Cameron Mackenzie Lettings for full details and further information.

