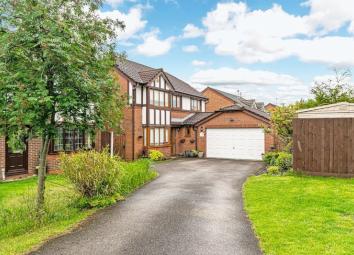Detached house for sale in Prescot L35, 3 Bedroom
Quick Summary
- Property Type:
- Detached house
- Status:
- For sale
- Price
- £ 240,000
- Beds:
- 3
- Baths:
- 2
- Recepts:
- 2
- County
- Merseyside
- Town
- Prescot
- Outcode
- L35
- Location
- Grovewood Gardens, Whiston, Prescot L35
- Marketed By:
- Brooks Estate & Lettings Agent
- Posted
- 2024-04-07
- L35 Rating:
- More Info?
- Please contact Brooks Estate & Lettings Agent on 0151 382 8074 or Request Details
Property Description
An immaculate detached property situated at the end of the cul de sac in a private location. The property has accommodation comprising of entrance hall, lounge, dining room, downstairs cloaks, study, fitted kitchen with appliances, utility room, large master bedroom with en suite shower room and two further double bedrooms. The garden at the rear is a good size and well maintained with patio area, lawns and shrubs and at the front is an open plan lawned garden with driveway leading to an integral double garage. Viewing of this substantial family home is essential.
Entrance Hall
UPVC part glazed front door. Laminate wood effect flooring. Stairs to first floor accommodation. Central heating radiator.
Lounge (14' 5'' x 13' 9'' (4.39m x 4.19m))
UPVC double glazed patio doors leading to the rear garden. Laminate wood effect flooring. Central heating radiator. Fitted for wall lights. Double doors to dining room. Coved ceiling
Dining Room (14' 4'' x 8' 1'' (4.37m x 2.46m))
Two UPVC double glazed windows to rear aspect. Laminate wood effect flooring. Central heating radiator. Coved ceiling
Study (8' 9'' x 6' 0'' (2.66m x 1.83m))
UPVC double glazed bay window to front aspect. Central heating radiator. Coved ceiling
Cloaks
UPVC double glazed window to side aspect. Ceramic tiled flooring. Fitted with a three piece suite comprising of pedestal wash hand basin and low level wc. Tiled splashbacks. Decorative dado rail. Central heating radiator.
Kitchen (12' 1'' x 10' 9'' (3.68m x 3.27m))
UPVC double glazed window to rear aspect. Fitted with a range of wall and base units comprising of cupboards, drawers and contrasting work surfaces and incorporating a 1 1/2 bowl sink unit with mixer tap. Integral appliances include a gas hob, electric oven, stainless steel extractor hood and fridge. Central heating radiator. Built in storage cupboard. Inset ceiling spotlights.
Utility
UPVC part glazed door to the rear garden. Fitted with a single bowl sink unit with mixer tap. Tiled splashbacks. Central heating radiator. Door to garage
Landing
Doors to all rooms. Central heating radiator. Built in airing cupboard, Loft access point.
Bedroom One (21' 6'' x 10' 9'' (6.55m x 3.27m))
Large Master bedroom with UPVC double glazed bay window to front aspect and UPVC double glazed window to the rear. Fitted wardrobes and matching dresser units and fitted mirror fronted wardrobes. Central heating radiator.
En Suite
UPVC double glazed window to front aspect. Ceramic tiled flooring. Fitted with a three piece suite comprising of step in shower cubicle, pedestal wash hand basin and low level wc. Central heating radiator. Tiled splashbacks. Decorative dado rail. Xpelair fan
Bedroom Two (11' 1'' x 10' 9'' (3.38m x 3.27m))
UPVC double glazed window to front aspect. Central heating radiator. Two built in double wardrobes.
Bedroom Three (8' 4'' x 7' 5'' (2.54m x 2.26m))
UPVC double glazed window to rear aspect. Built in storage cupboard. Central heating radiator.
Bathroom
UPVC double glazed window to rear aspect. Ceramic tiled flooring. Fitted with a three piece suite comprising of panelled bath, pedestal wash han dbasin and low level wc. Tiled splashbacks. Central heating radiator.
External
At the rear of the property is a paved patio area with garden laid to lawn, raised beds and shrub displays
At the front is an open plan lawned area with driveway leading to a double integral garage
Property Location
Marketed by Brooks Estate & Lettings Agent
Disclaimer Property descriptions and related information displayed on this page are marketing materials provided by Brooks Estate & Lettings Agent. estateagents365.uk does not warrant or accept any responsibility for the accuracy or completeness of the property descriptions or related information provided here and they do not constitute property particulars. Please contact Brooks Estate & Lettings Agent for full details and further information.


