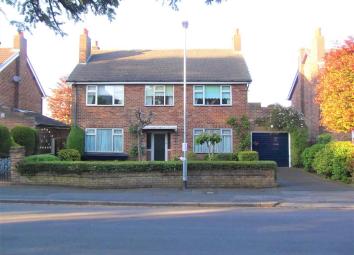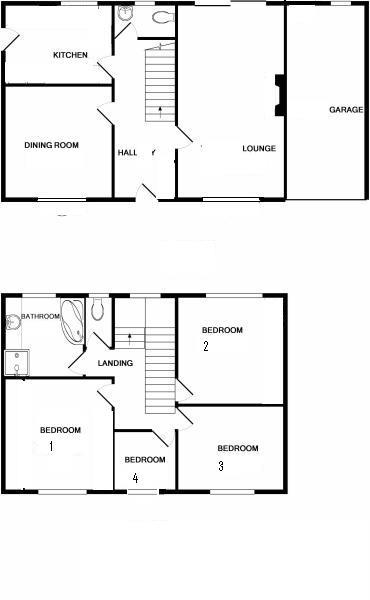Detached house for sale in Prescot L35, 4 Bedroom
Quick Summary
- Property Type:
- Detached house
- Status:
- For sale
- Price
- £ 425,000
- Beds:
- 4
- Baths:
- 1
- Recepts:
- 2
- County
- Merseyside
- Town
- Prescot
- Outcode
- L35
- Location
- Owen Road, Rainhill, Prescot L35
- Marketed By:
- Taylor Maxwell
- Posted
- 2024-04-07
- L35 Rating:
- More Info?
- Please contact Taylor Maxwell on 01744 357838 or Request Details
Property Description
An opportunity has arisen to purchase a detached house in one of the most sought after roads in Rainhill. The house is situated amongst some of the most prestigious properties in the village and occupies a large plot with an elevated position that gives it far reaching views. The accommodation comprises of reception hall, cloakroom, living room, dining room and a kitchen / diner. To the first floor is a large feature landing, master bedroom with en suite shower, three further bedrooms and a large family bathroom. There are beautifully kept gardens, a driveway and a garage. In need of some modernisation the property has huge potential for someone who wants to make a fantastic family home.
Outside
The house occupies a large plot in an elevated position giving far reaching views to the rear. There are mature landscaped gardens front and rear, a driveway and a garage.
Outside
Outside
Outside
Outside
Outside
Outside
Reception Hall
Entrance hall with doors to ground floor rooms.
Living Room (6.85 x 3.62 (22'5" x 11'10"))
Large living room running the full length of the house, window to front, patio doors to the rear.
Living Room
Dining Room (3.85 x 3.62 (12'7" x 11'10"))
A separate dining room with window to front.
Kitchen / Diner (3.80 x 2.86 (12'5" x 9'4"))
Fitted with a range of wall and base units, window to rear overlooking garden. Back door.
Kitchen / Diner
Landing
Large feature landing with window to rear overlooking garden.
Bedroom 1 (3.85 x 3.61 (12'7" x 11'10"))
Master bedroom with en-suite shower and wash basin.
Bedroom 2 (3.6 x 3.0 (11'9" x 9'10"))
Bedroom 3 (3.4 x 3.15 (11'1" x 10'4"))
Bedroom 4 (2.27 x 2.10 (7'5" x 6'10"))
Bathroom (2.92 x 2.70 (9'6" x 8'10"))
Garage (5.65 x 2.84 (18'6" x 9'3"))
Property Location
Marketed by Taylor Maxwell
Disclaimer Property descriptions and related information displayed on this page are marketing materials provided by Taylor Maxwell. estateagents365.uk does not warrant or accept any responsibility for the accuracy or completeness of the property descriptions or related information provided here and they do not constitute property particulars. Please contact Taylor Maxwell for full details and further information.


