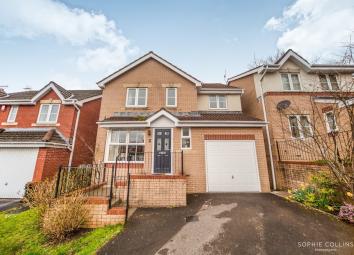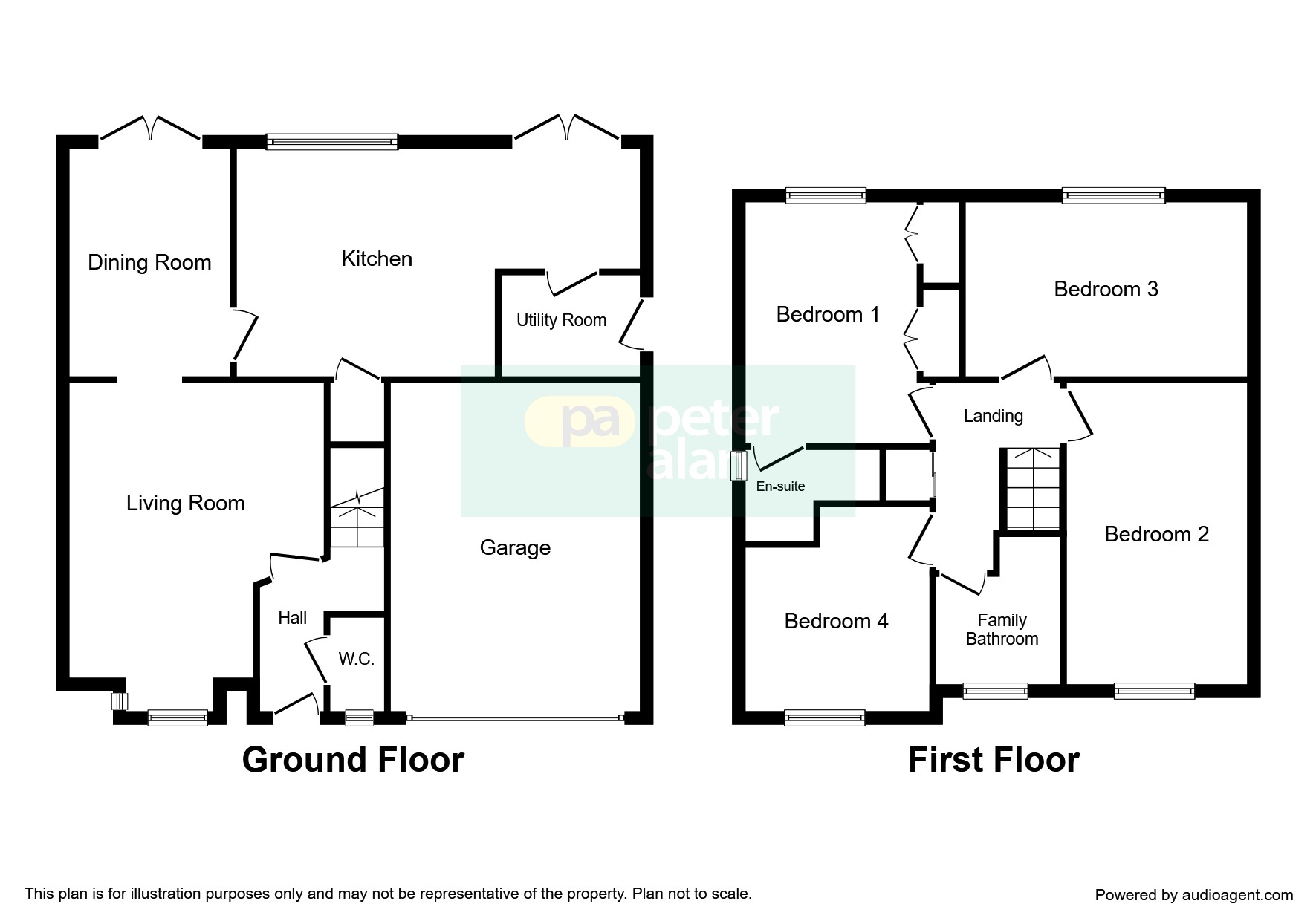Detached house for sale in Pontypridd CF38, 4 Bedroom
Quick Summary
- Property Type:
- Detached house
- Status:
- For sale
- Price
- £ 285,000
- Beds:
- 4
- Baths:
- 2
- Recepts:
- 1
- County
- Rhondda Cynon Taff
- Town
- Pontypridd
- Outcode
- CF38
- Location
- Llys Fach, Church Village, Pontypridd CF38
- Marketed By:
- Peter Alan - Talbot Green
- Posted
- 2024-04-18
- CF38 Rating:
- More Info?
- Please contact Peter Alan - Talbot Green on 01443 308243 or Request Details
Property Description
Summary
Launch Day Saturday 23rd March - by appointment only. A Four Bedroom Detached Family Home located in Church Village, set on a fantastic size plot offering off road parking to the front, plus a single garage. Benefits include open Lounge, Master Bedroom with En Suite plus an enclosed lawned garden.
Description
Peter Alan are pleased to offer to the market this spacious 4 Bedroom Detached Family Home located in the popular area of Church Village, set on a large plot offering ample parking to the front, plus a single integral garage. The property is just a short drive to the Church Village by pass which offers easy access to both the A470 and the M4 corridor for commuters, and also provides great school catchments for those with children.
Inside, the accommodation comprises: Entrance Hallway with Stair Case to First Floor, Cloakroom, Lounge with Feature Fireplace that leads through to the Dining Room which opens onto the Garden. A Modern Kitchen with Space for Table and Chairs plus Utility Room completes the Ground Floor.
To the first floor are Four Double Bedrooms plus Three Piece Family Bathroom. The Master Bedroom features Fitted Wardrobes offering hanging space, plus an En suite Shower Room.
An open plan front garden with a driveway to the front provides off road parking for at least three cars and leads to a single integrated garage. A private enclosed rear garden comprises patio and a larger area laid to lawn.
Entrance Hallway
Enter into hallway. Staircase leading to first floor. Access to cloakroom and lounge.
Cloakroom
Fitted with modern two piece suite comprising WC and wash hand basin. Obscure window to front.
Living Room 17' 7" x 12' 4" ( 5.36m x 3.76m )
Feature fireplace plus surround. Box window to front. Archway leading to dining room.
Dining Room 11' 3" x 8' ( 3.43m x 2.44m )
Double doors leading to rear garden. Access to kitchen.
Kitchen 16' 3" x 11' 2" ( 4.95m x 3.40m )
Fitted with a modern range of base and eye level units with contrasting worktops over. Electric oven, gas hob with cooker hood over. Inset stainless steel sink unit plus drainer. Space for fridge/freezer and dishwasher. Storage cupboard under the stairs. Space for table and chairs. Double doors leading to rear garden. Window to rear. Access to utility room.
Utility Room 7' 6" x 5' 3" ( 2.29m x 1.60m )
Fitted with base and eye level units with worktops over. Inset sink unit plus drainer. Space for washing machine and tumble dryer. Door leading to side.
Landing
Access to all first floor rooms and loft access.
Master Bedroom 12' 1" x 9' 1" to wardrobes ( 3.68m x 2.77m to wardrobes )
Fitted built in wardrobes. Access to en suite shower room. Window to rear.
En Suite
Fitted with a modern three piece suite comprising shower, WC and wash hand basin. Obscure window to rear.
Bedroom Two 14' 11" x 8' 9" ( 4.55m x 2.67m )
Window to front.
Bedroom Three 13' 7" x 8' 6" ( 4.14m x 2.59m )
Window to rear.
Bedroom Four 9' 1" x 9' 5" to wardrobes ( 2.77m x 2.87m to wardrobes )
Window to front.
Bathroom
Fitted with a modern three piece suite comprising bath with shower over, WC and wash hand basin. Obscure window to front.
Outside
A paved frontage with off road parking for a number of cars leading to an integral garage. Steps up to front door. An enclosed rear garden offering a combination of both paved and lawned areas with fence surround.
Council Tax
E
Schools And Catchments
Welsh Primary School - ygg Garth Olwg
English Primary School - Llanilltud Faerdref
Welsh Secondary School - yg Garth Olwg
English Secondary School - Bryncelynnog
Property Location
Marketed by Peter Alan - Talbot Green
Disclaimer Property descriptions and related information displayed on this page are marketing materials provided by Peter Alan - Talbot Green. estateagents365.uk does not warrant or accept any responsibility for the accuracy or completeness of the property descriptions or related information provided here and they do not constitute property particulars. Please contact Peter Alan - Talbot Green for full details and further information.


