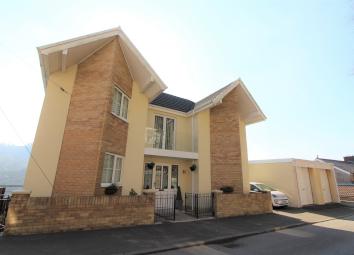Detached house for sale in Pontypridd CF37, 4 Bedroom
Quick Summary
- Property Type:
- Detached house
- Status:
- For sale
- Price
- £ 299,950
- Beds:
- 4
- Baths:
- 2
- Recepts:
- 1
- County
- Rhondda Cynon Taff
- Town
- Pontypridd
- Outcode
- CF37
- Location
- Aelybryn, Pantygraigwen, Pontypridd CF37
- Marketed By:
- Wayman & Co
- Posted
- 2024-04-18
- CF37 Rating:
- More Info?
- Please contact Wayman & Co on 01495 522928 or Request Details
Property Description
An exquisite detached property located in a quiet street with outstanding views. The modern contemporary design offers family accommodation over three floors. Entrance hall, modern fitted kitchen/dining room, bright and airy lounge with French doors leading to large balcony offering amazing valley views, first floor landing with French doors leading to balcony, three bedrooms and spacious modern bathroom. The lower ground floor has potential for separate accommodation and offers family room/bedroom four, utility room and shower room. Outside the level garden has a lawn, decked and paved seating area, a summer house and outside store, an off road parking space and large double garage to the front offer ample parking.
Viewing is essential to fully appreciate this individually designed property.
Ground floor
entrance hall Double glazed entrance door with double glazed side screens, painted finish to walls and ceiling, under-stairs storage, door leading to stairs to lower ground floor.
WC Painted finish to walls and ceiling, low level WC, wash hand basin, radiator.
Kitchen/dining room 11' 2" x 19' 5" ave 22' 8" to max point (3.42m x 5.93m ave 6.92m to max point) Double glazed windows to side and rear, painted finish to walls and ceiling, modern fitted units, electric hob, oven and extractor fan, stainless steel double sink, breakfast bar two radiators.
Lounge 10' 1" ave 16' 4" inc stairs x 15' 9" ave 19' 8" to max point (3.09m ave 4.17 inc stairs x 4.81m av Double glazed windows to side and front aspect, panted finish to ceiling, painted and papered finish to walls, laminated wood flooring, two radiators, stairs leading to first floor, feature fireplace surround with gas fire point, double glazed French doors leading to balcony.
Balcony A large timber decked balcony with glazed balustrading taking full advantage of fantastic views down the valley.
First floor
landing Painted finish to walls and ceiling, roof access hatch with pull down timber ladder leading to boarded storage area with light. Double glazed French doors leading to balcony.
Bedroom one 10' 5" x 18' 7" to max point (3.20m x 5.67m to max point) Double glazed windows to front and side aspects, painted finish to walls and ceiling, radiator.
Bedroom two 14' 5" x 9' 1" (4.41m x 2.79m) Double glazed window to side aspect with views, painted finish to walls and ceiling.
Bedroom three 11' 4" x 9' 3" (3.47m x 2.84m) Double glazed window to front aspect, painted finish to walls and ceiling, radiator.
Bathroom Double glazed window to rear aspect, painted finish to ceiling, upvc and tiled finish to walls, bath with mixer tap and shower attachment, circular wash hand basin, low level WC, cupboard housing gas central heating combination boiler and shelving, heated towel rail.
Lower ground floor Potential for separate accommodation with separate access from main house, potential to create a kitchen in the utility area.
Rear entrance hall Double glazed door leading to outside, painted finish to walls and ceiling, radiator, laminated wood flooring, two large sore cupboards.
Utility room 9' 8" x 5' 9" (2.95m x 1.76m) Double glazed window to rear aspect, painted finish to walls and ceiling, base units, stainless steel sink, plumbing for automatic washing machine, space for condenser tumble drier, radiator.
Shower room Textured finish to ceiling, tiled and painted finish to walls, double shower enclosure with shower, pedestal wash hand basin and "Saniflo" WC, radiator.
Family room/bedroom four 9' 7" x 14' 0" (2.94m x 4.27m) Double glazed French doors leading to rear garden, painted finish to ceiling, papered and painted finish to walls.
Outside
front forecourt A paved and gated front garden, access to both sides to rear garden via gate.
Off road parking An off road parking space located to the front of the property.
Double garage A double garage with power and light.
Rear garden A level garden with decked seating area, additional raised decked seating area, rockery, cold water tap and external electric point. Outside store and lovely summer house.
Property Location
Marketed by Wayman & Co
Disclaimer Property descriptions and related information displayed on this page are marketing materials provided by Wayman & Co. estateagents365.uk does not warrant or accept any responsibility for the accuracy or completeness of the property descriptions or related information provided here and they do not constitute property particulars. Please contact Wayman & Co for full details and further information.


