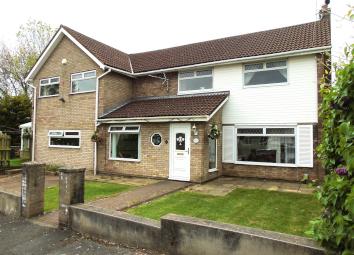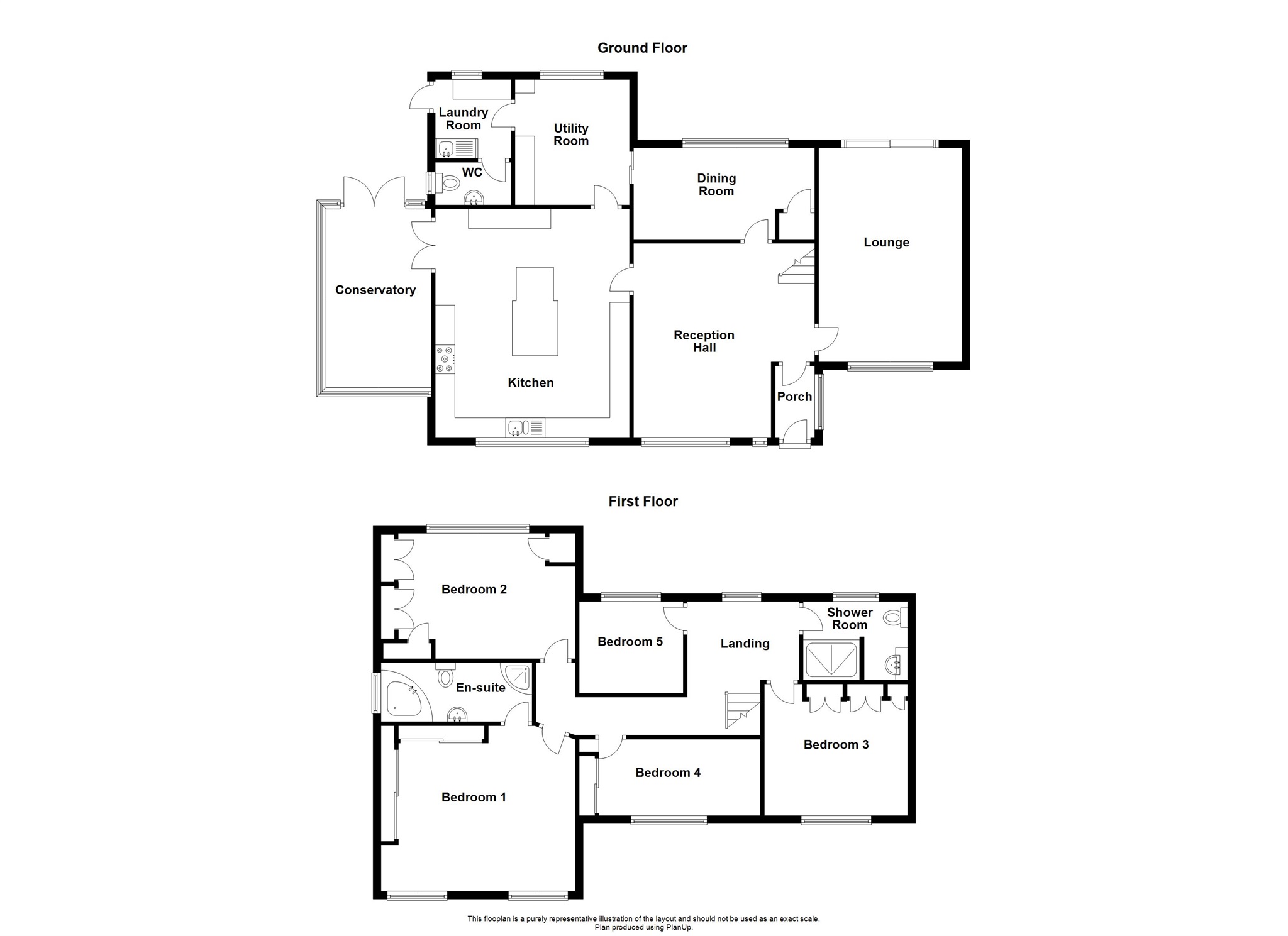Detached house for sale in Penarth CF64, 5 Bedroom
Quick Summary
- Property Type:
- Detached house
- Status:
- For sale
- Price
- £ 470,000
- Beds:
- 5
- Baths:
- 2
- Recepts:
- 3
- County
- Vale of Glamorgan, The
- Town
- Penarth
- Outcode
- CF64
- Location
- Sycamore Close, Llandough, Penarth CF64
- Marketed By:
- Peter Alan - Dinas Powys
- Posted
- 2024-04-02
- CF64 Rating:
- More Info?
- Please contact Peter Alan - Dinas Powys on 029 2227 8770 or Request Details
Property Description
Summary
Substantial 5 bedroom detached family home on impressive corner plot - no chain. Boasting 2,200 square footage of versatile living space. Surrounded by gardens on 3 sides. Comprising reception hall, 3 receptions, extensively fitted kitchen, laundry & utility, en-suite bathroom & shower room.
Description
For sale with no on-going chain and located on an impressive corner plot with an elevated view over Penarth you will find this substantial 5 bedroom detached family home. Boasting over 2,200 square footage of spacious and versatile living space. Situated at the head of this small cul de sac and benefiting from exceptional off road parking. Well situated for Llandough Hospital and catchment for the popular Llandough Primary School with feeder to the Hi-Tech St. Cyres Secondary School. Briefly comprising an entrance porch, impressive reception hall, spacious lounge with sliding patio doors to the rear garden, dining room, equally impressive and extensively fitted kitchen - central island plus integrated appliances to include fridge, freezer plus double oven range cooker with cooker hood & features to include tap providing instant hot water. Located off the kitchen a conservatory overlooking the garden plus a utility room, laundry room and ground floor cloakroom/wc. To the first floor the master bedroom benefits from built in wrap-around wardrobes plus a sizeable en-suite bathroom to include a corner Jacuzzi bath and shower cubicle, with built in wardrobes to bedrooms 2-4 plus a shower room/wc completes the accommodation. Complimented with gas central heating, upvc double glazing and security alarm. The property benefits from gardens on 3 sides plus has a delightful backdrop to the side of mature trees. Viewing highly recommended.
Llandough
Over the past few years, Penarth has been voted the best town in Wales as voted for by the Sunday Times readers.
Llandough is a small suburban area on the outskirts of the Town centre. At the heart - Llandough Hospital. There is a large recreation area with playing field within Llandough plus the historic St. Dochdwy's Church.
The schooling in Penarth is particularly high with the property in the catchment for llandough Primary then automatic feeder to St. Cyres Secondary School. There are 2 secondary schools plus a private school - Westbourne for children aged 5 to 18.
There are numerous parks in the town plus the award winning and fully restored Pier located on the Esplanade with it's spectacular sea views.
There are many fine places to dine in Penarth including 2 award winning restaurants located on the sea front - James Sommerin and The Fig Tree.
A delightful walk across the barrage will take you into Cardiff Bay.
There are many shops suiting all tastes plus an excellent rail link to Cardiff Central station.
Entrance Porch
Enter via a upvc door, window to side, Karndean flooring, dado rail, fully glazed door to reception hall.
Reception Hall 16' 3" max x 15' 1" max ( 4.95m max x 4.60m max )
Impressively spacious reception hall leading to all principal rooms to the ground floor, dog leg stairs rise to the first floor, fitted carpet, window to front plus octagonal leaded light window to front, coving to ceiling, dado rail.
Lounge 17' 11" x 12' ( 5.46m x 3.66m )
Spacious main living room, picture window to front plus sliding patio doors to the rear lead into the garden, fitted carpet, TV point and cable point, coal effect living flame gas fire with reproduction surround on marble raised hearth, dado rail, coving to the ceiling.
Dining Room 15' 1" max x 7' 8" ( 4.60m max x 2.34m )
Window to rear, generous under stairs built in cupboard, fitted carpet, coving to the ceiling, TV point.
Kitchen 19' x 16' 4" ( 5.79m x 4.98m )
Impressively spacious room extensively fitted with a good range of wall and base units with round edge worktop and inset stainless steel one and half bowl sink & drainer with 'instant' hot water tap plus bevel tile splash backs, features include under lighting and a central island unit with solid beech worktop plus breakfast table attached and fitted cupboards below with fitted wine rack plus to the side 2 twin glazed display cupboards with lighting, integrated fridge & freezer plus space for fridge/freezer, plumbed for dishwasher and fitted double oven range cooker with grill and 5 gas burners plus hot plate and double width cooker hood over, wooden laminate flooring, window to front, twin glazed doors to the the conservatory.
Conservatory 14' 11" x 8' 8" ( 4.55m x 2.64m )
Half brick upvc double glazed construction, polycarbonate roof, with 4 windows plus French doors that allow access into the garden, TV point, wooden laminate flooring.
Utility Room 10' 6" x 9' 7" ( 3.20m x 2.92m )
With a range of fitted wall and base cupboards with round edge worktops, coving to the ceiling, window to rear, wall mounted gas boiler, telephone point.
Laundry Room
Fitted with a matching range of wall and base units with round edge worktop and inset stainless steel sink & drainer with mixer tap, plumbed for washing machine and space for tumble drier, window to rear, door to rear garden, coving to the ceiling.
Cloakroom
Fitted with modern white suite and comprising a pedestal wash hand basin and close coupled wc, tiled splash backs, wooden laminate flooring, window to side, coving to the ceiling.
First Floor Landing
Access to all rooms plus access to the loft, window to rear, fitted carpet, dado rail.
Master Bedroom 16' 4" max x 13' 4" ( 4.98m max x 4.06m )
Impressive master double bedroom, 2 windows to front offering an elevated view over the adjacent trees towards Penarth, with built in wrap-around floor to ceiling wardrobes - mirrored doors, TV point, cable TV point, coving to the ceiling, fitted carpet.
En Suite Bathroom
Generously sized room and fitted with a modern white suite comprising a panel corner Jacuzzi bath, pedestal wash hand basin, shower cubicle - independent shower and close coupled wc, window to side, half height tiling to all walls, wooden laminate flooring, extractor fan.
Bedroom 2 16' 5" max x 10' 5" ( 5.00m max x 3.17m )
Double bedroom, window to rear, fitted carpet, access to the loft, built in quality wardrobes to one wall, built in airing cupboard housing the hot water tank.
Bedroom 3 12' x 11' max ( 3.66m x 3.35m max )
Double bedroom, window to front, built-in wardrobes to one wall comprising of 2 doubles and 1 single with built in overhead cupboards for further storage, fitted carpet, coving to the ceiling.
Bedroom 4 15' 2" max x 6' 5" ( 4.62m max x 1.96m )
Double bedroom, window to front, built in double wardrobe to one wall, coving to ceiling.
Bedroom 5 8' 8" x 7' 10" ( 2.64m x 2.39m )
Window to rear, wooden laminate flooring, coving to ceiling.
Shower Room
Fitted with a modern white suite to include a double shower enclosure - electric shower, vanity wash hand basin and close coupled wc, half height tiling to all walls, heated chrome towel rail, shaver point, Karndean flooring, window to rear, recessed spot lights.
Garden
Twin lawned front garden - path to the front door and low boundary wall, gated access on both sides to the side and rear, in front of garden a generous brick paved area allowing ample off road parking for up to 4 cars, side area with artificial grass and wooden balustrade and established backdrop of mature trees, outside water supply, exterior double power socket and exterior light, to the rear a sweeping lawn with raised shrub borders, enclosed paved patio area with 2 awnings over the lounge patio doors and dining room window, exterior double power socket.
Property Location
Marketed by Peter Alan - Dinas Powys
Disclaimer Property descriptions and related information displayed on this page are marketing materials provided by Peter Alan - Dinas Powys. estateagents365.uk does not warrant or accept any responsibility for the accuracy or completeness of the property descriptions or related information provided here and they do not constitute property particulars. Please contact Peter Alan - Dinas Powys for full details and further information.


