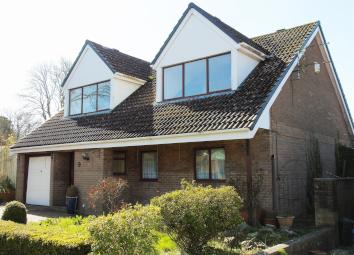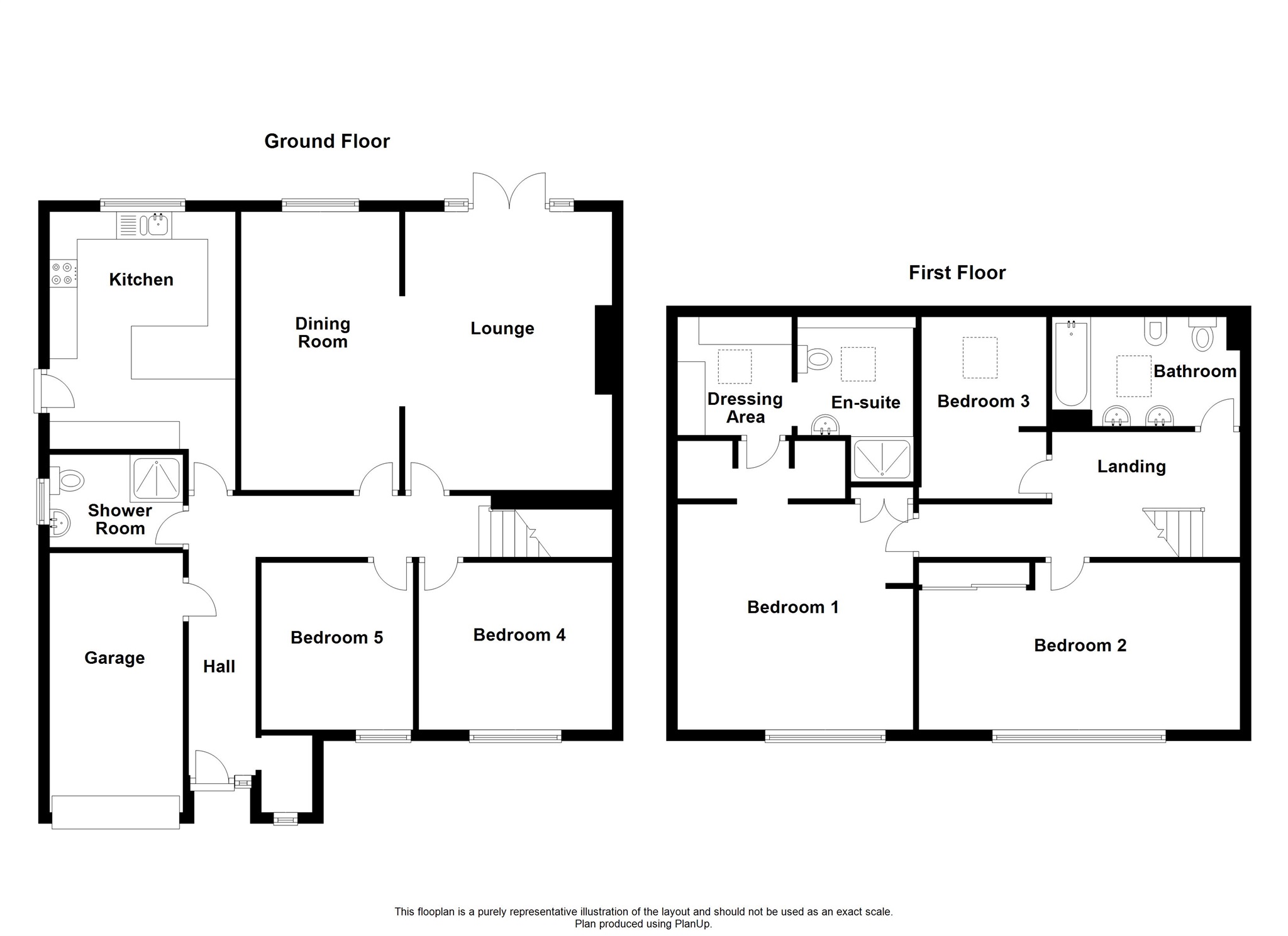Detached house for sale in Penarth CF64, 5 Bedroom
Quick Summary
- Property Type:
- Detached house
- Status:
- For sale
- Price
- £ 385,000
- Beds:
- 5
- Baths:
- 3
- Recepts:
- 2
- County
- Vale of Glamorgan, The
- Town
- Penarth
- Outcode
- CF64
- Location
- Meadowview Court, Sully, Penarth CF64
- Marketed By:
- Peter Alan - Penarth
- Posted
- 2024-04-01
- CF64 Rating:
- More Info?
- Please contact Peter Alan - Penarth on 029 2227 0281 or Request Details
Property Description
Summary
Deceptively spacious detached family home in select small development. No chain and catchment - Sully Primary & Stanwell Secondary Schools. With its 5 bedrooms, 3 bathrooms and 2 reception rooms this versatile home needs to be viewed. Completing the layout a contemporary kitchen.
Description
Located upon this select small development of detached properties you will find this deceptively spacious detached family home. With its 5 bedrooms, 2 reception rooms and 3 bathrooms this spacious and versatile property needs to be viewed. To be sold with no on-going chain and benefiting from twin off road parking, integral garage plus enclosed southerly facing rear garden. Catchment for Sully Primary with automatic feeder to the popular Stanwell Secondary Schools. Complimented with gas central heating, upvc double glazing and fitted solar panels. Briefly comprising an entrance hall, spacious lounge - French doors into the garden, dining room, extensively fitted kitchen - contemporary white units with built in oven, hob & cooker hood, shower room/wc plus 2 bedrooms. To the first floor you will find the family bathroom and the remaining bedrooms with the master benefiting from twin closets plus dressing room and en-suite shower room/wc.
Entrance Hall
Access to all rooms with stairs rising to the first floor, wooden laminate floor, 2 telephone points.
Lounge 16' 6" x 12' 6" max ( 5.03m x 3.81m max )
Spacious main living room, French doors with side glazed panels opening onto the garden, wooden laminate flooring, TV point, telephone point.
Dining Room 16' 3" x 9' 5" ( 4.95m x 2.87m )
Equally spacious living room with arch to the lounge, wooden laminate flooring, window to rear.
Kitchen 14' 1" x 11' ( 4.29m x 3.35m )
Extensive fitted with a range of contemporary Hi Gloss wall and base units with round edge worktop incorporating a breakfast bar and inset one and half bowl stainless steel aink & drainer with tiled splash backs, features include soft close doors & drawers plus under lighting, space for fridge, plumbing for dishwasher and washing machine, built in oven, hob & cooker hood, window to rear plus side door to garden, wooden laminate tile effect flooring, telephone point.
Bedroom 4 11' 6" x 9' 10" ( 3.51m x 3.00m )
Window to front, TV point, wooden laminate flooring.
Bedroom 5 9' 10" x 9' ( 3.00m x 2.74m )
Double bedroom, wooden laminate flooring, window to front, 2 TV points.
Shower Room
Fully tiled and fitted with a modern white suite comprising a shower cubicle, pedestal wash hand basin and close coupled wc, window to side, ceramic tiled floor.
First Floor Landing
Access to all rooms plus access to the loft.
Bedroom 1 14' 4" x 13' 11" ( 4.37m x 4.24m )
Master double bedroom, dormer window to front, wooden laminate flooring, telephone point, built in double shelved cupboard and twin walk in closets - lighting
Dressing Room 7' 3" x 6' 9" ( 2.21m x 2.06m )
Fitted out with cupboards, velux double glazed roof window, wooden laminate tile effect flooring.
En Suite Shower Room
Tiling to all walls, fitted with a tiled shower enclosure, pedestal wash hand basin and close coupled wc, heated chrome towel rail, built in cupboards to one wall, wooden laminate tile effect floor, velux double glazed roof window.
Bedroom 2 19' 1" max x 9' 11" max ( 5.82m max x 3.02m max )
Impressive double bedroom, dormer window to front, wooden laminate flooring, built in wardrobes - sliding doors, 2 TV points.
Bedroom 3 10' 10" x 7' 7" ( 3.30m x 2.31m )
Velux double glazed roof window.
Bathroom
Spacious family bathroom and fitted with a 5 piece suite comprising a panel bath, twin pedestal wash hand basins, close coupled wc and bidet, tiled splash backs, velux double glazed roof window, shaver point.
Garden
Open front garden - small lawn with privet hedge, shrub borders, exterior light, brick paviour drive allowing twin off road parking. Enclosed rear garden - southerly facing, fenced, 2 paved patios plus decking, central ornamental pond, established shrub borders, side attached potting shed plus green house, outside tap.
Garage 15' 5" x 7' 11" ( 4.70m x 2.41m )
Integral single garage, light & power supply, up & over door allowing access, courtesy door to the hall, wall mounted combination boiler.
Property Location
Marketed by Peter Alan - Penarth
Disclaimer Property descriptions and related information displayed on this page are marketing materials provided by Peter Alan - Penarth. estateagents365.uk does not warrant or accept any responsibility for the accuracy or completeness of the property descriptions or related information provided here and they do not constitute property particulars. Please contact Peter Alan - Penarth for full details and further information.


