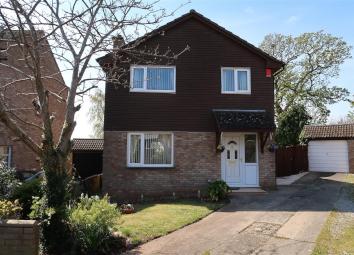Detached house for sale in Penarth CF64, 4 Bedroom
Quick Summary
- Property Type:
- Detached house
- Status:
- For sale
- Price
- £ 350,000
- Beds:
- 4
- Baths:
- 1
- Recepts:
- 2
- County
- Vale of Glamorgan, The
- Town
- Penarth
- Outcode
- CF64
- Location
- Lynton Close, Sully, Penarth CF64
- Marketed By:
- ACJ Properties
- Posted
- 2024-04-01
- CF64 Rating:
- More Info?
- Please contact ACJ Properties on 029 2262 9896 or Request Details
Property Description
Well presented spacious four bedroom detached family home situated in a small cul de sac, with only seven houses, off Conybeare Road. Large lounge with separate dining room, fitted kitchen, cloakroom and conservatory. To the first floor is a family bathroom and four bedrooms, the master benefitting from a veranda offering beautiful sea views. Off road parking for several vehicles, leading to a link-detached garage. Private South facing enclosed rear garden. Offered for sale with no ongoing chain.
Entrance Hall
Entered via a upvc door with double glazed stained glass panes. Obscured double glazed window to front aspect. Wood laminate flooring. Radiator. Coved ceiling. Under stairs storage cupboard. Stairs to first floor.
Downstairs Cloakroom
Fitted with a w.C. And wash hand basin. Ceramic tiled splashbacks. Radiator. Double glazed window to side aspect.
Lounge (4.545 x 3.978 (14'10" x 13'0"))
Entered via glazed wooden double doors. Feature brick fire breast with tiled marble hearth. Radiator. Double glazed window to front aspect. Coved ceiling & ceiling rose.
Dining Room (3.749 x 3.347 (12'3" x 10'11"))
Double glazed french doors to rear aspect. Radiator. Serving hatch. Coved ceiling & ceiling rose.
Kitchen (3.612 x 2.721 (11'10" x 8'11"))
Fitted with a range of wall and base units. Work tops incorporate a sink & drainer unit with mixer tap. Ceramic tiled splashbacks. Space for fridge freezer. Integrated gas hob and electric fan assisted oven. Wall mounted boiler. Radiator. Ceramic tiled flooring. Spot lights. Double glazed window to side aspect. Double glazed door leading to:
Conservatory (3.947 x 2.716 (12'11" x 8'10"))
Double glazed upvc construction with french doors leading onto rear garden. Ceramic tiled floor.
First Floor
Landing
Double glazed window to side aspect. Airing cupboard. Loft access. Doors to Bedrooms and bathroom.
Bedroom One (3.673 max x 3.258 (12'0" max x 10'8"))
Double glazed window to rear aspect & double glazed door leading onto decked veranda offering beautiful water views. Built in mirror front wardrobes. Radiator.
Bedroom Two (4.745 max x 3.252 (15'6" max x 10'8"))
Double glazed window to front aspect. Fitted wardrobes. Radiator.
Bedroom Three (3.343 max x 2.853 max (10'11" max x 9'4" max))
Double glazed window to front aspect. Fitted wardrobes. Radiator.
Bedroom Four (2.852 x 2.168 (9'4" x 7'1"))
Double glazed window to rear aspect. Radiator.
Family Bathroom
Fitted with a three piece suite comprising panelled bath with mixer tap. Pedestal wash hand basin with mixer tap and w.C. Radiator. Obscured double glazed window to side aspect. Half tiled walls in ceramics. Wall mounted mirror fronted cabinet.
Gardens
South facing enclosed rear garden, mainly laid to lawn with mature shrubs and borders, covered decked terrace and paved patio area. Open front garden with impressive drive to accommodate several vehicles, leading to garage and gate accessing rear garden.
Garage
Brick built single garage with up and over door.
Property Location
Marketed by ACJ Properties
Disclaimer Property descriptions and related information displayed on this page are marketing materials provided by ACJ Properties. estateagents365.uk does not warrant or accept any responsibility for the accuracy or completeness of the property descriptions or related information provided here and they do not constitute property particulars. Please contact ACJ Properties for full details and further information.


