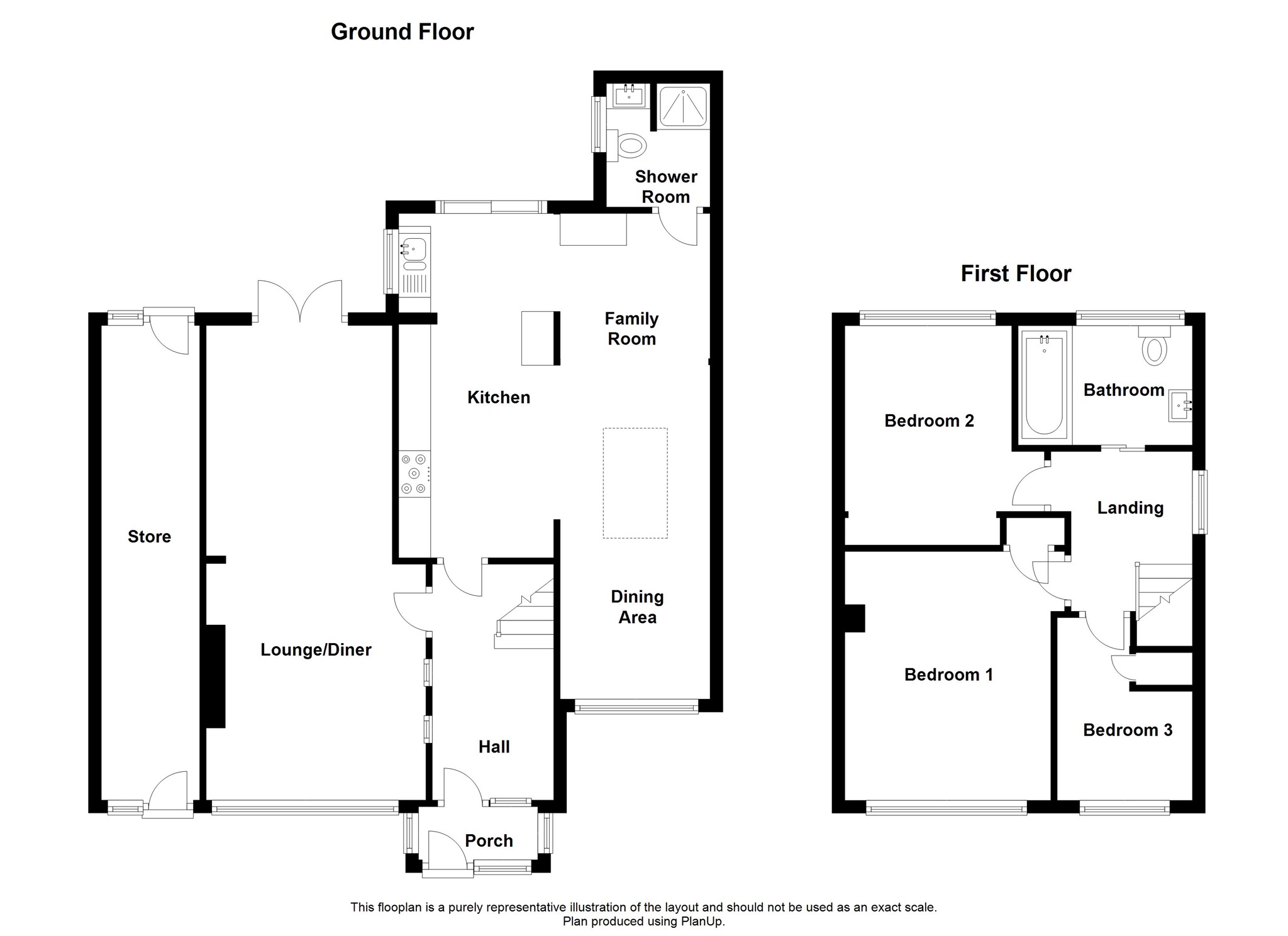Detached house for sale in Penarth CF64, 3 Bedroom
Quick Summary
- Property Type:
- Detached house
- Status:
- For sale
- Price
- £ 329,000
- Beds:
- 3
- Baths:
- 2
- Recepts:
- 2
- County
- Vale of Glamorgan, The
- Town
- Penarth
- Outcode
- CF64
- Location
- Teasel Avenue, Penarth CF64
- Marketed By:
- Peter Alan - Penarth
- Posted
- 2018-11-12
- CF64 Rating:
- More Info?
- Please contact Peter Alan - Penarth on 029 2227 0281 or Request Details
Property Description
Summary
Beautifully presented and extended detached family home. Stunningly stylish & versatile interior. 24' lounge with contemporary open plan kitchen diner & family room - Atrium lightwell, ground floor shower room with 3 bedrooms & modern bathroom. Many added features.
Description
Detached property - extended at the rear and side and now providing an exceptional family home. Greatly improved throughout. With landscaped gardens to the front and rear plus side drive allowing off road parking. Beautifully presented internally. Briefly comprising an entrance porch - stylish composite front door, welcoming hall, spacious lounge through sitting room - ingenious full width & sliding picture window offering a pleasant view and allowing furniture to come in and out, extended and versatile kitchen diner family room with refitted cream units including double oven range cooker and stylish atrium lightwell. To one corner a shower room/wc with plumbing for washing machine. To the first floor there are 3 bedrooms plus modern bathroom/wc - shower. Complimented with gas central heating - combination boiler and upvc double glazing. To the left side of the property a 25' lean to store. Viewing highly recommended.
Entrance Porch
Addition to the property, brick base with windows on either side, entered via a stylish composite front door with side glazed panel, terracotta tiled floor.
Hall
Entered via a upvc door with side glazed panel into a welcoming entrance hall, ceramic tiled floor, stairs rise to the first floor with under stairs cupboard and separate double small cupboard, 2 slim glazed panels look into the lounge.
Lounge Dining Room 24' 4" x 11' 3" max ( 7.42m x 3.43m max )
Spacious and stylish main living room, full width and sliding picture window to the front offering a pleasant view over the front garden and looking towards the recreation field, TV point, polished chrome light switches & points, French doors allow access into the rear garden.
Kitchen Family Room 24' 11" max x 15' 7" ( 7.59m max x 4.75m )
Superb extension to the property open plan living at its best .... Karndean flooring throughout. Comprising a kitchen with dining area plus family space, kitchen fitted with a range cream wall and base units with round edge worktop and an inset composite one and half bowl sink & drainer with mixer tap, plumbed for dishwasher, space for fridge freezer, Rangemaster double oven range cooker with 5 burners plus cooker hood over, window to side & French doors to the rear garden, the elegant dining area with front facing window benefits from a contemporary Atrium style lightwell allowing light to flood in, extra's include polished chrome light switches & power points.
Shower Room
Fully tiled and fitted with a tiled shower enclosure, vanity wash hand basin and close coupled wc, ceramic tiled floor, window to side, extractor fan, plumbed for washing machine, wall mounted gas Worcester Bosch combination boiler (installed 2015).
First Floor Landing
Window to side, access to the loft.
Bedroom 1 12' 9" x 10' 9" ( 3.89m x 3.28m )
Master double bedroom, window to front offering a panoramic view over the recreation field.
Bedroom 2 11' 5" max x 8' 6" ( 3.48m max x 2.59m )
Double bedroom, window to rear, open wardrobes to one wall with hanging space & shelving.
Bedroom 3 9' 4" max x 6' 11" ( 2.84m max x 2.11m )
Window to front, built in over stairs wardrobe/cupboard, wooden laminate floor.
Bathroom
Stylishly fitted with a modern white suite comprising a deep tile panel bath with independent shower over, pedestal wash hand basin and close coupled wc, wooden laminate floor, heated white towel rail, window to rear, inset vanity mirror, 5 recessed ceiling spot lights, shaver point.
Garden
Generous frontage - landscaped with established shrub display including an ornamental rockery, central 3 bulb carriage light, terrace for seating, exterior double power socket, outside tap, drive allowing off road parking. Enclosed rear garden - Westerly facing, paved patio with outside tap, exterior double power socket, established central shrub display with fish pond, steps to paved terrace plus 2nd patio area with pergola and 2nd fish pond.
Garden Store 25' 8" x 5' 1" ( 7.82m x 1.55m )
Bespoke timber store running the length of the property with doors to front and rear, light & power connected.
Property Location
Marketed by Peter Alan - Penarth
Disclaimer Property descriptions and related information displayed on this page are marketing materials provided by Peter Alan - Penarth. estateagents365.uk does not warrant or accept any responsibility for the accuracy or completeness of the property descriptions or related information provided here and they do not constitute property particulars. Please contact Peter Alan - Penarth for full details and further information.


