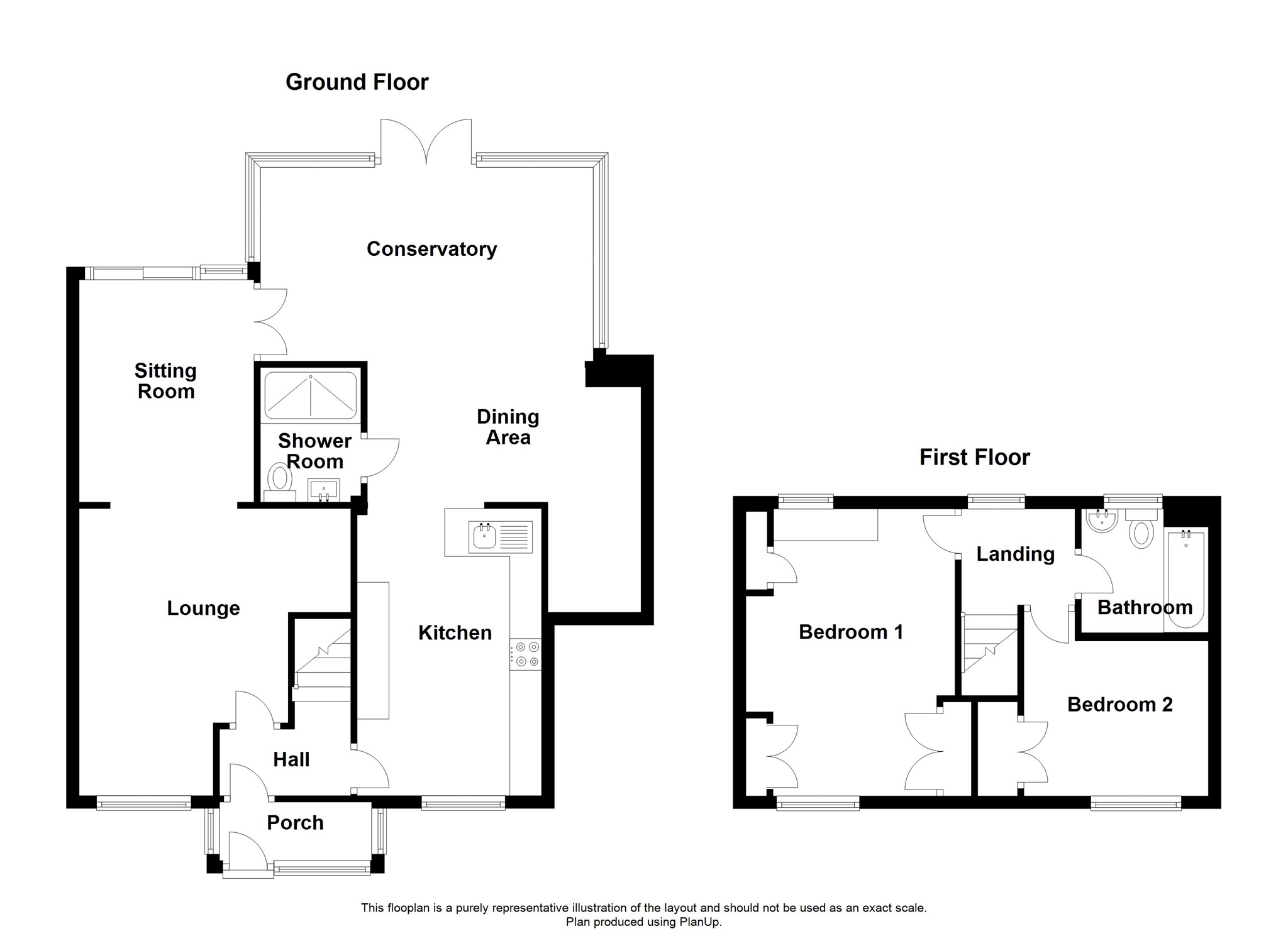Detached house for sale in Penarth CF64, 2 Bedroom
Quick Summary
- Property Type:
- Detached house
- Status:
- For sale
- Price
- £ 325,000
- Beds:
- 2
- Baths:
- 2
- Recepts:
- 1
- County
- Vale of Glamorgan, The
- Town
- Penarth
- Outcode
- CF64
- Location
- Brockhill Way, Penarth CF64
- Marketed By:
- Peter Alan - Penarth
- Posted
- 2024-04-01
- CF64 Rating:
- More Info?
- Please contact Peter Alan - Penarth on 029 2227 0281 or Request Details
Property Description
Summary
On corner plot stylish detached - 2 single storey extensions & stunning conservatory - glass roof plus under floor heating. Fully integrated contemporary kitchen, stylish shower room & bathroom. Lounge & sitting room - 'wall of glass' overlooking garden. Rear parking plus garage - electric door.
Description
Located on a corner plot you will find this detached property benefiting from 2 single storey extensions to the ground floor both linked via an impressive conservatory - glass roof. Further benefiting from a fully integrated & fitted kitchen - contemporary white units. Catchment for the extremely popular Evenlode Primary & automatic feeder to the equally popular Stanwell Secondary Schools. A walk away to both the cliff tops with spectacular sea views and of Cosmeston Country Park with its 2 lakes & endless country walks. Briefly comprising an entrance porch, hall, lounge through to sitting area - vaulted ceiling & wall of glass incorporating patio doors, French doors lead into the stylish conservatory with under floor heating and open to dining area and open plan to stunning kitchen. Also off the conservatory a stylishly appointed shower room/wc. To the first floor there are 2 double bedrooms (the master originally 2 rooms) and bathroom/wc. Complimented with upvc double glazing and gas central heating. At the rear an enclosed lawned garden with detached single garage - remote control electric door plus drive. Viewing highly recommended.
Entrance Porch
Upvc double glazed framework with windows on all sides, walnut flooring.
Hall
Stairs rise to the first floor.
Lounge 14' 10" x 14' max ( 4.52m x 4.27m max )
Main living room, window to front, TV point, Minster style fireplace & surround - living flame gas fire inset.
Sitting Area 11' 6" x 9' ( 3.51m x 2.74m )
With vaulted ceiling and at the rear a 'wall of glass' incorporating sliding patio doors with side glazed panel leading into the garden, French doors lead into the conservatory.
Conservatory 17' 1" x 16' 11" max ( 5.21m x 5.16m max )
Stunningly spacious conservatory overlooking the rear garden, Pilkington Blue self cleaning & clear glass roof, under floor heating, TV point, French doors lead into the rear garden with 4 windows, open plan to dining area.
Dining Area 12' 8" x 4' 10" ( 3.86m x 1.47m )
Leading into a study area.
Shower Room
Fitted with a stylishly appointed modern white suite comprising a tiled double shower enclosure, pedestal wash hand basin and close coupled wc - soft close seat, tiling to all walls, velux roof window, heated chrome towel rail, extractor fan.
Kitchen 14' 9" x 9' 6" ( 4.50m x 2.90m )
Comprehensively fitted with an extensive range of contemporary white Hi Gloss wall and base units - soft close doors & drawers plus round edge worktop and an inset stainless steel sink & drainer with mixer tap and bevel tile splash backs, features include glazed display cupboards, breakfast bar divide and integrated appliances - fridge, freezer, dishwasher, washing machine plus built in double oven, hob & cooker hood, window to front.
First Floor Landing
Window to rear.
Bedroom 1 14' 11" x 10' 9" ( 4.55m x 3.28m )
Impressively large master double bedroom - originally 2 rooms, fitted with bespoke Sharps wardrobes, bedside cabinets & dressing unit, windows to front & rear, access to the loft.
Bedroom 2 9' 8" max x 9' 7" ( 2.95m max x 2.92m )
Double bedroom, built in double wardrobe, window to front plus cupboard over the stairs housing the gas combination boiler.
Bathroom
Fitted with a modern white suite comprising panel bath, pedestal wash hand basin and close coupled wc, window to rear, tiled surround, tiled floor, 5 recessed ceiling spot lights.
Garden
Open frontage - brick paved. Enclosed rear garden - brick boundary wall, laid to lawn, established shrub borders, gate leading to rear drive allowing off road parking.
Garage 16' 3" x 8' 2" ( 4.95m x 2.49m )
Detached brick built garage - remote control electric roller door, light & power, internal storage within the roof.
Property Location
Marketed by Peter Alan - Penarth
Disclaimer Property descriptions and related information displayed on this page are marketing materials provided by Peter Alan - Penarth. estateagents365.uk does not warrant or accept any responsibility for the accuracy or completeness of the property descriptions or related information provided here and they do not constitute property particulars. Please contact Peter Alan - Penarth for full details and further information.


