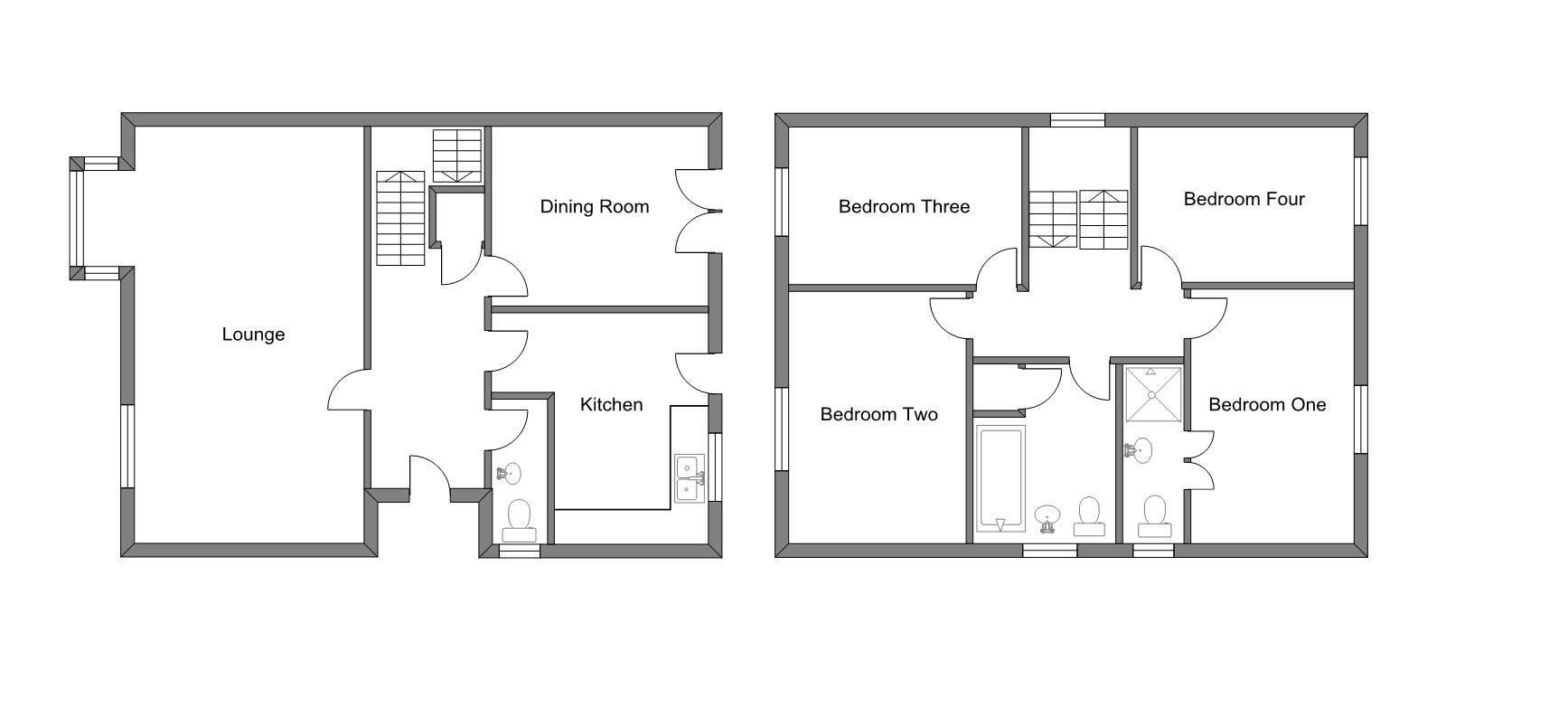Detached house for sale in Penarth CF64, 4 Bedroom
Quick Summary
- Property Type:
- Detached house
- Status:
- For sale
- Price
- £ 375,000
- Beds:
- 4
- Baths:
- 2
- Recepts:
- 1
- County
- Vale of Glamorgan, The
- Town
- Penarth
- Outcode
- CF64
- Location
- Slade Close, Sully, Penarth CF64
- Marketed By:
- ACJ Properties
- Posted
- 2024-04-01
- CF64 Rating:
- More Info?
- Please contact ACJ Properties on 029 2262 9896 or Request Details
Property Description
Detached four bedroom home providing generous accommodation briefly comprises of entrance hallway, downstairs cloakroom/WC, lounge, kitchen and dining room. To the first floor are four bedrooms, the master benefitting from en-suite facilities and in addition a family bathroom. The property further benefits from front & rear gardens, garage and drive. The village of Sully has much to offer with the beach easily accessible, Post Office and General Store. Regular buses run to Penarth, Cardiff and Barry. Sully Primary School is a feeder for Stanwell Comprehensive School.
Hallway
Entered via obscure double glazed leaded front door. Radiator. Understairs storage cupboard. Laminate flooring. Stairs rising to first floor.
Cloakroom
Two piece suite comprising wash hand basin and WC. Obscure double glazed window to side aspect. Laminate flooring.
Lounge (5.922 x 3.639 (19'5" x 11'11"))
Two double glazed windows to front aspect, one of which is a box window. Limestone feature fireplace. Two radiators. Wood laminate flooring. Coved ceiling.
Dining Room (3.965 x 2.704 (13'0" x 8'10"))
Double glazed french doors opening onto rear garden. Feature radiator. Laminate flooring.
Kitchen (3.918 max x 3.107 (12'10" max x 10'2" ))
Fitted with a range of wall and base units with complimentary work surfaces, incorporating a one and a half bowl ceramics sink unit with mixer tap over. Space fridge freezer and cooker. Cooker hood. Plumbed for dishwasher and washing machine. Tiled splashbacks in ceramics. Wall mounted combination boiler. Serving hatch to dining room. Double glazed door leading to rear garden and double glazed window to rear aspect.
First Floor
Stairs rising from ground floor. Loft access. Doors to bedrooms and bathroom.
Master Bedroom (3.134 x 3.132 (10'3" x 10'3"))
Double glazed window to rear aspect. Radiator. Door to:
Ensuite Shower Room
Fitted with a three piece suite comprising, double shower enclosure, pedestal wash hand basin with mixer tap and WC. Obscure double glazed window to side aspect. Wall mounted illuminated mirror. Chrome heated towel rail. Fully tiled walls in ceramics. Laminate flooring.
Bedroom Two (3.593 x 3.377 max (11'9" x 11'0" max))
Double glazed window to front aspect. Radiator.
Bedroom Three (3.707 x 2.291 (12'1" x 7'6"))
Double glazed window to front aspect. Radiator.
Bedroom Four (4.033 x 2.266 (13'2" x 7'5"))
Double glazed window to rear aspect. Radiator.
Family Bathroom
Fitted with a three piece suite comprising, 'L' shaped panelled bath with shower from mains over, pedestal wash hand basin with mixer tap and WC. Obscure double glazed window to side aspect. Ceiling spot lights. Airing cupboard. Chrome heated towel rail. Fully tiled walls in ceramics. Laminate flooring.
Outside
Front garden: Laid to lawn with paved driveway providing off road parking for several vehicles leading to garage. Gate to side to access rear garden.
Rear garden: Private and enclosed, mainly laid to lawn with mature shrubs and borders. Seating area and pond.
Property Location
Marketed by ACJ Properties
Disclaimer Property descriptions and related information displayed on this page are marketing materials provided by ACJ Properties. estateagents365.uk does not warrant or accept any responsibility for the accuracy or completeness of the property descriptions or related information provided here and they do not constitute property particulars. Please contact ACJ Properties for full details and further information.


