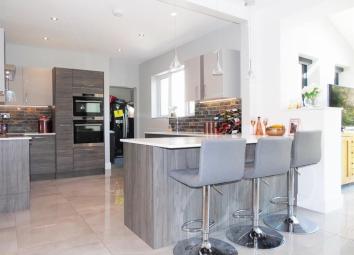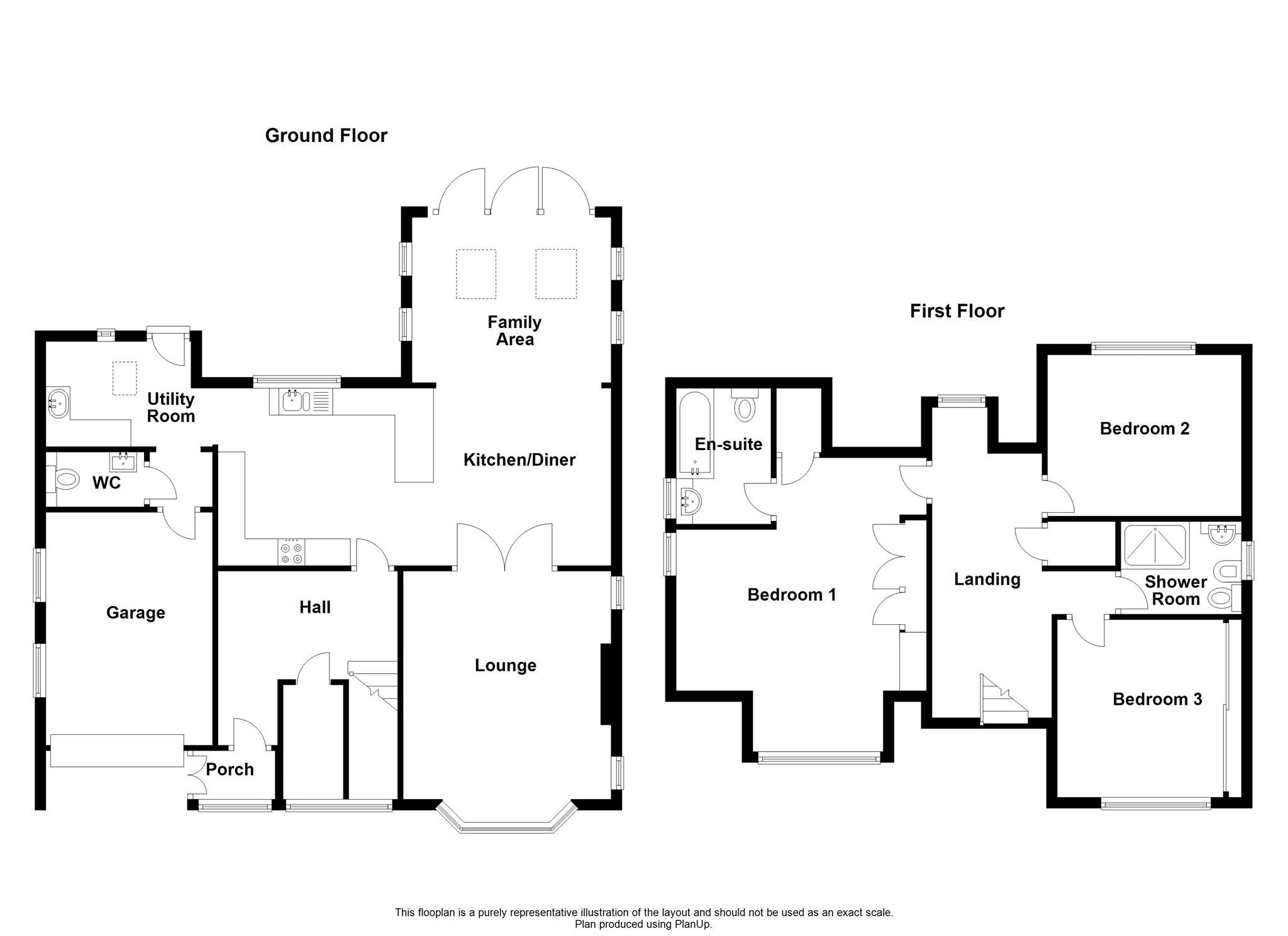Detached house for sale in Penarth CF64, 3 Bedroom
Quick Summary
- Property Type:
- Detached house
- Status:
- For sale
- Price
- £ 465,000
- Beds:
- 3
- Baths:
- 2
- Recepts:
- 1
- County
- Vale of Glamorgan, The
- Town
- Penarth
- Outcode
- CF64
- Location
- Minehead Avenue, Sully, Penarth CF64
- Marketed By:
- Peter Alan - Penarth
- Posted
- 2024-04-02
- CF64 Rating:
- More Info?
- Please contact Peter Alan - Penarth on 029 2227 0281 or Request Details
Property Description
Summary
Detached 3 double bedroom family home - stunningly contemporary kitchen/dining room through family room, includes porcelain tiled floor - under floor heating, bi-fold doors, electric roof windows and remote control electric blinds, garage - electric door. Catchment - Stanwell Secondary School.
Description
Located in an extremely desirable location - extended detached family home with stunningly contemporary interior. At the heart of the home this spectacular kitchen through dining through family room - porcelain tiled flooring with under floor heating. The kitchen fitted by Magnet with features that include soft close doors & drawers, under lighting, silestone worktop incorporating breakfast bar plus 2 corner carousel units, integrated appliances include dishwasher, wine chiller plus built in double oven, induction hob & cooker hood, the kitchen with its spacious dining area seamlessly flows into the family area with bi-fold doors leading out into the garden, features include electric blinds plus 2 electric velux roof windows. Twin glazed doors lead from the dining area into the lounge with its oak block floor. The remainder of the accommodation comprises an entrance porch, hall, utility room plus stylish ground floor cloakroom. To the first floor there are 3 double bedrooms - master with built in wardrobes plus a stylishly appointed en-suite bathroom plus the equally stylish family shower room. Complimented with upvc double glazing and gas central heating. The integral garage - with remote control electric door leads into the utility room. Generous open plan lawned frontage with brick paviour drive allowing twin off road parking. At the rear an enclosed lawned garden of good proportions. Viewing highly recommended.
Village Of Sully
Over the past few years, Penarth has been voted the best town in Wales as voted for by the Sunday Times readers. The schooling in Penarth is particularly high with the property in the catchment for Sully Primary and then feeder for Stanwell secondary School. There is a private school - Westbourne for children aged 5 to 18.
Sully being a coastal village has excellent walks along its beach along designated coastal paths.
Penarth Town is a short drive away where there are numerous parks in the town plus the award winning and fully restored Pier located on the Esplanade with it's spectacular sea views.
There are many fine places to dine in Penarth including 2 award winning restaurants located on the sea front - James Sommerin and The Fig Tree.
A delightful walk across the barrage will take you into Cardiff Bay.
In Penarth town there are many shops suiting all tastes plus an excellent rail link to Cardiff Central station.
The nearest supermarket is Waitrose. A short drive through Wenvoe will take you to Culverhouse Cross and Tesco's plus Marks & Spencer plus the adjacent retail park.
Porch
Entered via twin wooden doors, window to front, ceramic tiled floor.
Entrance Hall
Spacious entrance hall, original wood block flooring, window to front, stairs rise to the first floor with generous cloaks cupboard under with further internal under stairs cupboard.
Main Room 24' max x 20' 11" max ( 7.32m max x 6.38m max )
Contemporary open plan living at its finest . . combining the kitchen with dining and open plan to a family area, porcelain tiled flooring with under floor heating.
Kitchen Diner
Stunningly fitted contemporary two tone kitchen by Magnet with silestone worktop incorporating a breakfast bar plus built in under mounted one and half bowl sink with mixer tap plus stone tiled splash backs, includes soft close doors & drawers plus 2 corner carousel units, integrated appliances include dishwasher and wine chiller with built in double oven, induction hob & cooker hood, window to rear, double power socket to include twin usb ports, to the side room for table & chairs plus feature stone wall, twin glazed doors lead into the lounge and dining area open plan to the family area.
Family Area
Bi-fold doors look onto and lead into the rear garden, with 2 windows on either side - all with remote control electric blinds, TV point, 2 electric velux roof windows operated by remote control.
Lounge 16' 4" into bay x 12' 9" max ( 4.98m into bay x 3.89m max )
With original wood block flooring, bay window to the front plus 2 windows to side, TV point.
Utility Room
Fitted with Hi Gloss wall and base units with fitted worktop and inset stainless steel round sink with mixer tap and tiled splash backs, plumbed for washing machine with space for tumble drier and fridge/freezer, porcelain tiled floor, door to rear garden with window to rear plus velux roof window.
Cloakroom
Fitted with a stylish white suite comprising a vanity wash hand basin and close coupled wc - concealed cistern and soft close seat, bevel tiled surround and porcelain tiled floor.
First Floor Landing
Spacious landing, access to all rooms, window to rear, generous airing cupboard with slatted shelving and housing the hot water tank, access to the loft.
Bedroom 1 17' 9" max x 15' 3" max ( 5.41m max x 4.65m max )
Master double bedroom, window to front offering an elevated view of the sea plus window to side, built in triple wardrobes and fitted drawers.
En Suite Bathroom
Fitted with a stylishly modern white suite by Roca comprising a panel bath, vanity wash hand basin and close coupled wc - soft close seat, tiling to all walls and ceramic tiled floor, window to side, heated chrome towel rail, 2 recessed ceiling spot lights.
Bedroom 2 12' 10" x 9' 9" ( 3.91m x 2.97m )
Double bedroom, window to rear.
Bedroom 3 10' 9" x 10' 3" to robes ( 3.28m x 3.12m to robes )
3rd double bedroom, window to front, to the side floor to ceiling wardrobes - mirrored sliding doors.
Shower Room
Fully tiled and fitted with a stylishly modern white suite by Roca to include a glass triple shower cubicle - independent shower, vanity wash hand basin and close coupled wc - soft close seat plus bidet, ceramic tiled floor, window to side, heated chrome towel rail, 4 recessed ceiling spot lights.
Gardens
Generous open frontage - lawned, with shrub borders, brick paved drive allows twin off road parking and leads to the garage. Enclosed private rear garden - mainly laid to lawn, boundary wall & fencing, crazy paved patio, exterior double power socket, outside tap, exterior lighting, brick built potting shed.
Garage 14' 5" x 9' 11" ( 4.39m x 3.02m )
Wider the an average integral garage, access via remote control electric up & over door, light & power, 2 windows to side.
Property Location
Marketed by Peter Alan - Penarth
Disclaimer Property descriptions and related information displayed on this page are marketing materials provided by Peter Alan - Penarth. estateagents365.uk does not warrant or accept any responsibility for the accuracy or completeness of the property descriptions or related information provided here and they do not constitute property particulars. Please contact Peter Alan - Penarth for full details and further information.


