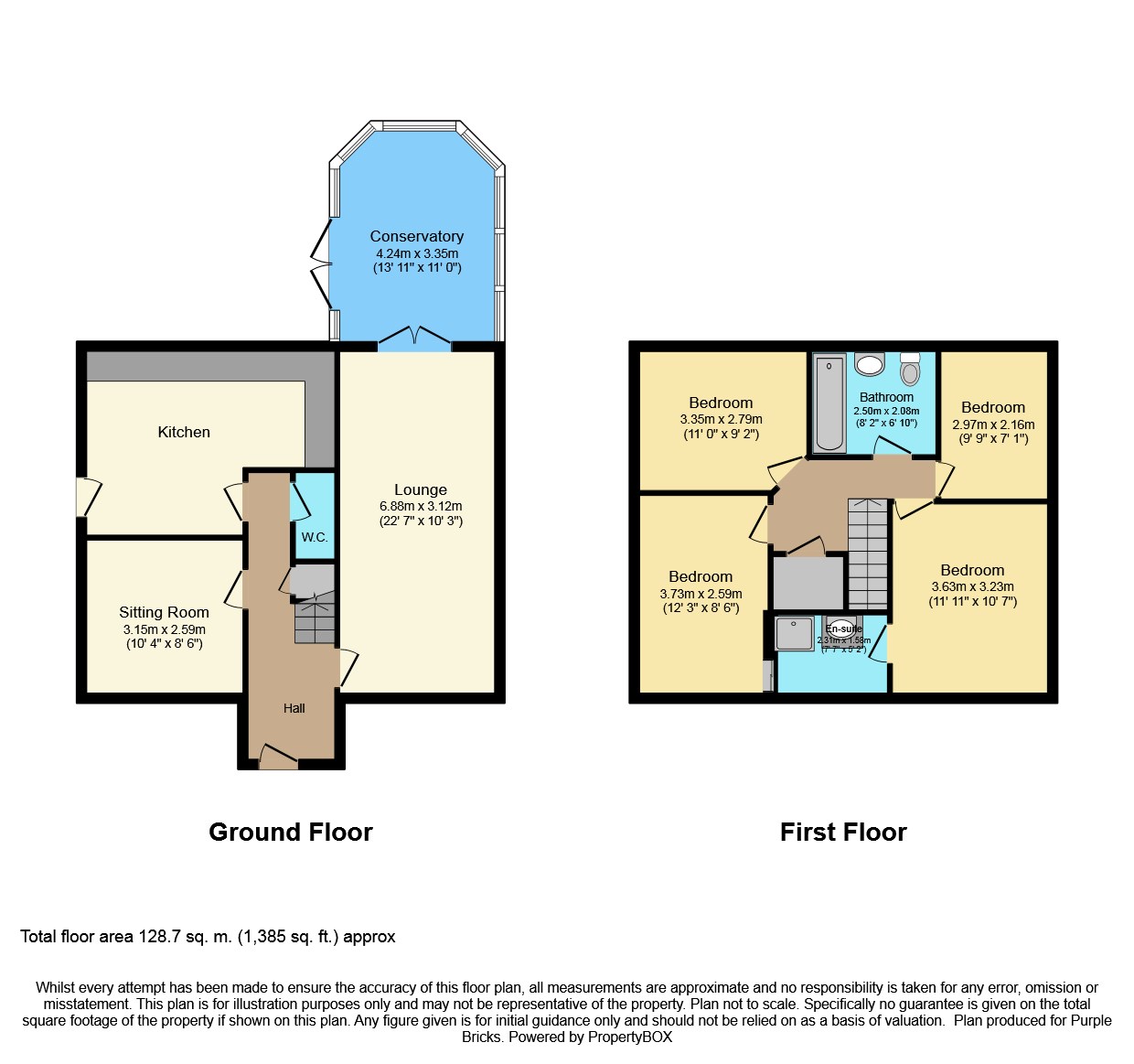Detached house for sale in Penarth CF64, 4 Bedroom
Quick Summary
- Property Type:
- Detached house
- Status:
- For sale
- Price
- £ 450,000
- Beds:
- 4
- Baths:
- 1
- Recepts:
- 2
- County
- Vale of Glamorgan, The
- Town
- Penarth
- Outcode
- CF64
- Location
- Cwrt Ty Mawr, Penarth CF64
- Marketed By:
- Purplebricks, Head Office
- Posted
- 2024-04-02
- CF64 Rating:
- More Info?
- Please contact Purplebricks, Head Office on 024 7511 8874 or Request Details
Property Description
***well presented and spacious four bedroom property in A quiet cul de sac in the ever popular town of penarth in the vale of glamorgan.
Set in A quiet street, purplebricks is proud to present this spacious, immaculate presented family home with off street parking, detached garage and A sun trap garden.
Inside the property boasts A large main living space with hard wooden floors throughout. Large window to front and double patio to rear which allows access to exceptionally large conservatory with high ceiling. Access from conservatory to rear garden via french doors.
Lovely, naturally lit dining area/second reception with wooden floors throughout.
Large hallway with wide staircase, under stair storage and well presented WC.
The large kitchen provides masses of cupboard space along with lots of food preparation space. Large window overlooking rear garden and access though single door to patio area.
The first floor houses A large landing area with storage cupboard. Off the hallway we have well fitted family bathroom with bath with shower overhead, sink unit and WC.
Four great size bedrooms with the master boasting A fantastic size en-suite bathroom with shower, WC and sink unit/storage.
Detached single garage with up and over door which can also be accessed from rear garden.
Property is located in A great area for local school catchment of victoria primary, st cyres and stanwell and is A short distance to penarth town centre and train station. Easy links to barry and the M4.
Room dimensions -
Living area - 22.7 X 10.3
Conservatory - 13.11 X 11
Second reception/dining area - 10.4 X 8.6
Kitchen - 13.03 X 15.02
Bedroom one - 11.11 X 10.7
Bedroom two - 12.3 X 8.6
Bedroom three - 11 X 9.2
Bedroom four - 9.9 X 7.01
If you require further details please contact or book A viewing online today!
Property Location
Marketed by Purplebricks, Head Office
Disclaimer Property descriptions and related information displayed on this page are marketing materials provided by Purplebricks, Head Office. estateagents365.uk does not warrant or accept any responsibility for the accuracy or completeness of the property descriptions or related information provided here and they do not constitute property particulars. Please contact Purplebricks, Head Office for full details and further information.


