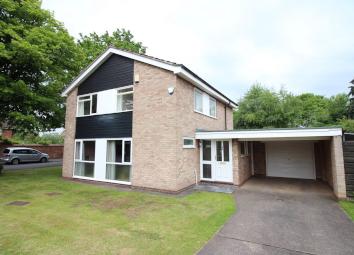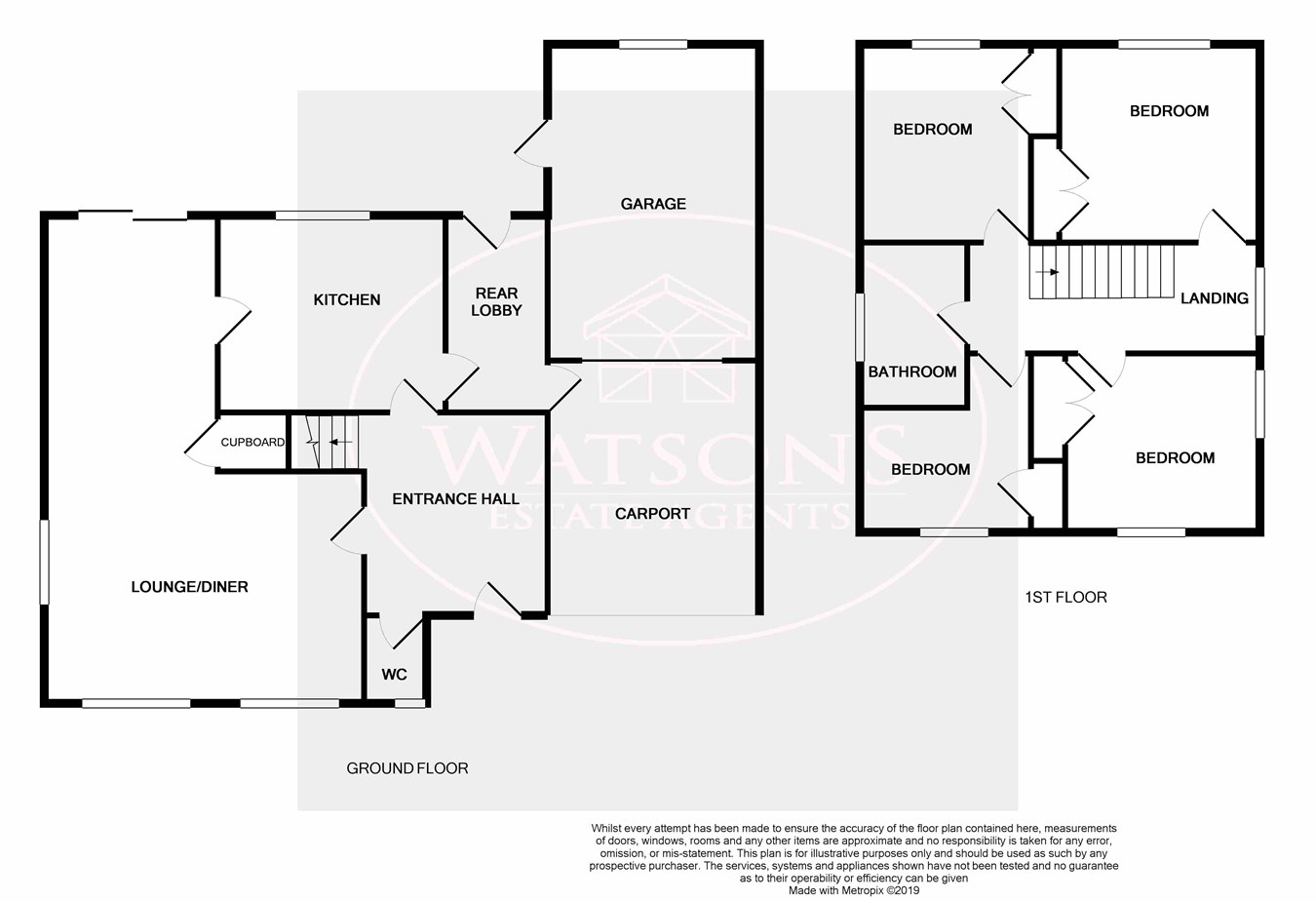Detached house for sale in Nottingham NG8, 4 Bedroom
Quick Summary
- Property Type:
- Detached house
- Status:
- For sale
- Price
- £ 325,000
- Beds:
- 4
- County
- Nottingham
- Town
- Nottingham
- Outcode
- NG8
- Location
- Annan Court, Nottingham NG8
- Marketed By:
- Watsons Estate Agents
- Posted
- 2024-05-12
- NG8 Rating:
- More Info?
- Please contact Watsons Estate Agents on 0115 691 9963 or Request Details
Property Description
*** could this be your forever home? *** This spacious detached family home is situated on a generous corner plot & subject to obtaining the necessary consents, has fantastic potential to extend outwards & upwards making this a great choice for families looking for their forever home. The accommodation comprises; entrance hall with Parque flooring, WC, L shape lounge & dining area, breakfast kitchen & rear lobby. On the first floor the landing leads to the four bedrooms & family bathroom. Outside the well maintained rear garden is predominantly lawned with shrub borders & is enclosed by timber fencing with access to the side. To the front of the property a driveway provides off road parking & leads to a garage with up & over door. The property is located in a highly sought after residential area within close proximity to favoured schools including The Nottingham Girls Academy & Bluecote Aspley Academy. Road & public transport links are excellent with easy access to the A6514 (ring road) & walking distance to a shopping parade & bus stops with routes to & from Nottingham City Centre. The property is also offered for sale with no upward chain, so call& book your viewing today to avoid disappointment! ,8am - 8pm, 7 days.
Ground floor
entrance hall
UPVC double glazed window & entrance door to the front, single glazed wooden window to the side, stairs to the first floor, Parquet flooring, radiator and doors to the lounge, kitchen & WC.
WC
WC, sink, single glazed wooden obscured window to the side and radiator.
Lounge diner
L shaped - 8.26m x 3.04m (27' 1" x 10' 0") & 5.45m x 3.82m (17' 11" x 12' 6") 2 x uPVC double glazed windows to the front, sliding patio doors to the rear garden, door to the kitchen, 2 radiators and under stairs storage cupboard.
Breakfast kitchen
3.76m x 3.29m (12' 4" x 10' 10") A range of matching wall & base units, work surfaces incorporating a stainless steel sink & drainer unit. Integrated electric oven & gas hob with extractor over. Plumbing for dishwasher, radiator, uPVC double glazed window to the rear and door to the rear lobby.
Rear lobby
UPVC double glazed window and door to the rear garden, door to the garage, plumbing for washing machine.
First floor
landing
Access to the attic, single glazed wooden window to the side, radiator, ceiling spotlights and doors to all bedrooms & bathroom.
Bedroom 1
3.34m x 3.34m (11' 0" x 10' 11") UPVC double glazed window to the rear, built in double wardrobe and radiator.
Bedroom 2
3.3m x 3.02m (10' 10" x 9' 11") Single glazed wooden window to the side & front, built in double wardrobe and radiator.
Bedroom 3
3.34m x 2.91m (10' 11" x 9' 7") UPVC double glazed window to the rear, built in double wardrobe and radiator.
Bedroom 4
2.97m x 1.99m (9' 9" x 6' 6") Single glazed wooden window to the front, built in wardrobe and radiator.
Bathroom
3 piece suite comprising WC, pedestal sink unit & bath with mains shower over. Obscured uPVC double glazed window to the side, radiator & airing cupboard housing the hot water tank.
Outside
To the rear of the property there is a concrete patio area and a well maintained lawn with plant and shrub borders. The garden is enclosed by timber fencing with access to the side. To the front of there is a lawn & a concrete driveway which provides off road parking and leads to a garage with up & over door.
Property Location
Marketed by Watsons Estate Agents
Disclaimer Property descriptions and related information displayed on this page are marketing materials provided by Watsons Estate Agents. estateagents365.uk does not warrant or accept any responsibility for the accuracy or completeness of the property descriptions or related information provided here and they do not constitute property particulars. Please contact Watsons Estate Agents for full details and further information.


