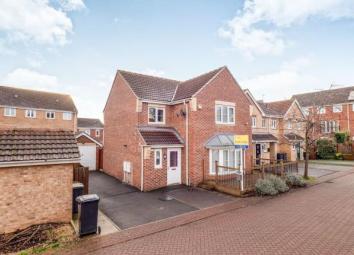Detached house for sale in Nottingham NG8, 4 Bedroom
Quick Summary
- Property Type:
- Detached house
- Status:
- For sale
- Price
- £ 250,000
- Beds:
- 4
- Baths:
- 1
- Recepts:
- 2
- County
- Nottingham
- Town
- Nottingham
- Outcode
- NG8
- Location
- Oakland Way, Nottingham, Nottinghamshire NG8
- Marketed By:
- Frank Innes - Nottingham Sales
- Posted
- 2019-02-19
- NG8 Rating:
- More Info?
- Please contact Frank Innes - Nottingham Sales on 0115 774 8826 or Request Details
Property Description
Guide price £250,000 - £260,000 Presented beautifully throughout this Four bedroom detached family home is one not to be missed. To the ground floor the property comprises of; welcoming entrance hall with ample storage, WC, lounge with a bay fronted window, dining room, breakfast kitchen and conservatory. To the first there is four bedrooms, an en-suite to the master bedroom and a family bathroom. Externally the property benefits from off street parking and garage with up and over door. To the rear there is an enclosed garden that is mainly grassed with a patio area.
Four bedrooms
Family bathroom plus en-suite
Separate lounge and diner
Modern breakfast kitchen
Drive way and garage
Enclosed rear garden
Entrance hall x . Welcoming entrance hall that gives access to the Lounge, Dining room, downstairs WC and stairs leading to the first floor. Storage cupboard that houses the boiler and storage that houses water tank. Also under stair storage. Laminate flooring and ceiling light.
WC x . Low level WC, partly tiled walls, tiled flooring and ceiling light. Wash hand basin with storage under and window facing front overlooking the drive.
Lounge13'10" x 11'11" (4.22m x 3.63m). Carpeted flooring, radiator, ceiling light and bay fronted triple aspect window.
Dining room 8'3" x 13'3" (2.51m x 4.04m). Laminate flooring, patio doors leading out to the back garden, ceiling light and radiator.
Breakfast Kitchen16'8" x 13'7" (5.08m x 4.14m). Modern fitted kitchen with tiled flooring, patio doors that lead to the conservatory, and window. Radiators, ceiling lights, roll top work surfaces, wall and base units, and sink with drainer. Space for fridge/freezer, washing machine, range cooker and tumble dryer.
Conservatory 13' x 12'8" (3.96m x 3.86m). Radiators, laminate flooring, ceiling light and patio doors leading out to the garden.
Bedroom One11'11" x 13'5" (3.63m x 4.1m). Access to the en-suite shower room. Window facing the front. Carpeted, radiator, and ceiling light.
En-suite x . Tiled flooring, large enclosed shower, and wash hand basin with mixer tap. Window facing the side, low level WC, heated towel rail and ceiling light. Partly tiles walls and under sink storage.
Bedroom Two8'5" x 11'9" (2.57m x 3.58m). Window facing the rear, ceiling light, carpeted flooring and radiator.
Bedroom Three8'8" x 10'8" (2.64m x 3.25m). Built in wardrobe, carpeted flooring, radiator, and window facing the front.
Bedroom Four13'3" x 6'6" (4.04m x 1.98m). Window facing the rear, radiator, ceiling light and carpeted flooring.
Bathroom x . Wash hand basin, bath with shower over with mixer tap, low level WC, Lino flooring and patterned window facing the rear. Ceiling light partly tiles walls and radiator.
Garden x . Decked area to the front and an enclosed garden to the rear. Also benefitting from off street parking and garage that has a charger port for an electric vehicle.
Property Location
Marketed by Frank Innes - Nottingham Sales
Disclaimer Property descriptions and related information displayed on this page are marketing materials provided by Frank Innes - Nottingham Sales. estateagents365.uk does not warrant or accept any responsibility for the accuracy or completeness of the property descriptions or related information provided here and they do not constitute property particulars. Please contact Frank Innes - Nottingham Sales for full details and further information.


