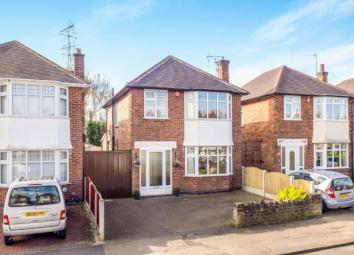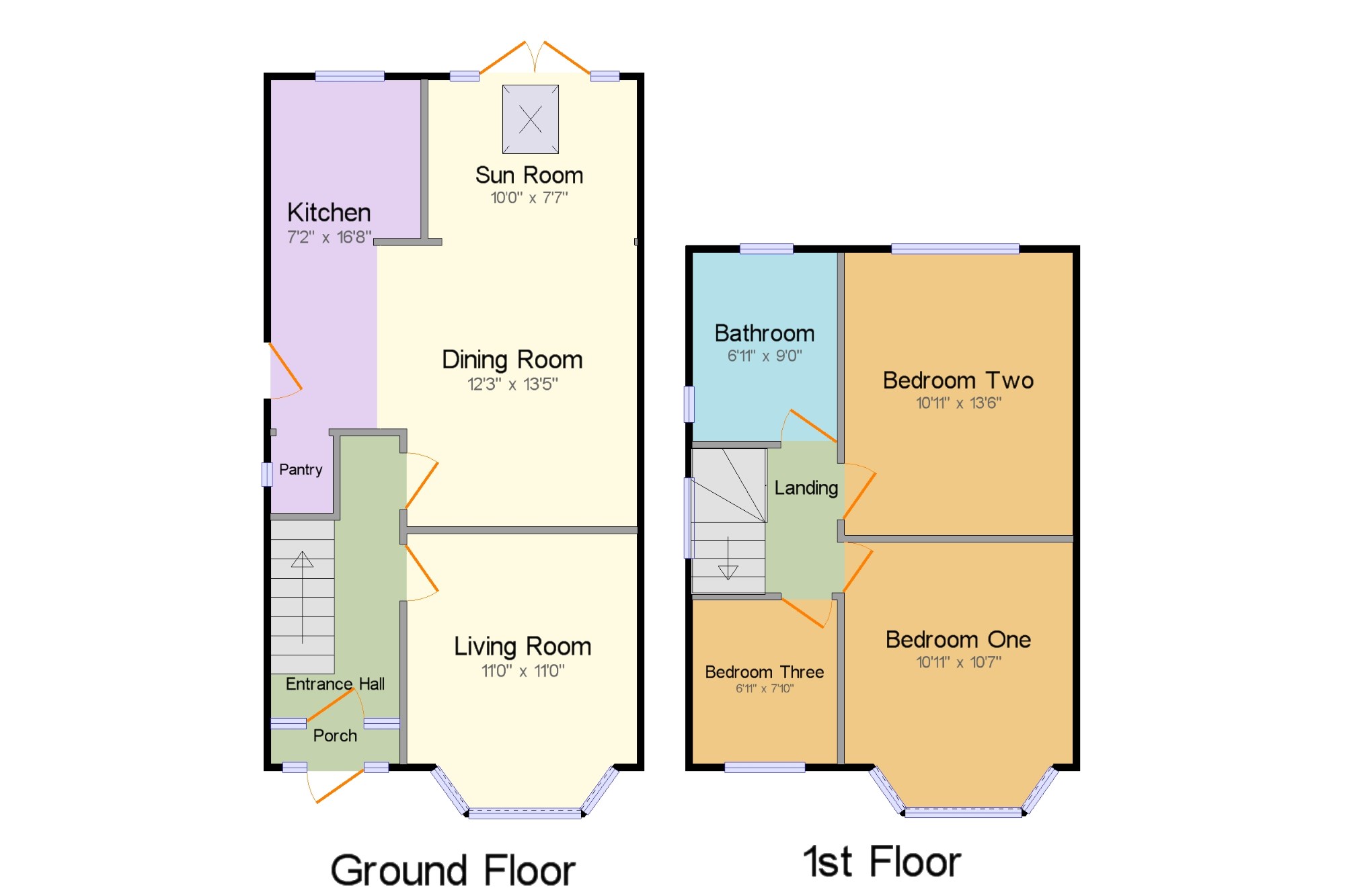Detached house for sale in Nottingham NG8, 3 Bedroom
Quick Summary
- Property Type:
- Detached house
- Status:
- For sale
- Price
- £ 285,000
- Beds:
- 3
- Baths:
- 1
- Recepts:
- 3
- County
- Nottingham
- Town
- Nottingham
- Outcode
- NG8
- Location
- Runswick Drive, Wollaton, Nottingham, Nottinghamshire NG81Jf NG8
- Marketed By:
- Bairstow Eves - Wollaton
- Posted
- 2024-04-26
- NG8 Rating:
- More Info?
- Please contact Bairstow Eves - Wollaton on 0115 774 8824 or Request Details
Property Description
An impressive family home which has been extended to the rear, immaculately presented throughout & boasts a re-fitted kitchen, open plan dining room & vaulted ceiling sun room to the rear. Ideally located for Wollaton Hall & Deer Park & The Fernwood School, the accommodation comprises; entrance porch, hallway, living room, open plan dining room kitchen & sun room, three bedrooms & a re-fitted family bathroom. Outside there is a driveway for two vehicles & gated access to the rear garden & garage.
Immaculately Presented Home
Extended To Provide Open Plan Sun Room/Diner
Living Room & Open Kitchen Diner
Re-Fitted Kitchen
Re-Fitted Family Bathroom
Three Bedrooms
Driveway For Two Vehicles
Landscaped Garden & Garage
Porch Double glazed uPVC door & matching side panel windows
Entrance Hall Leaded windows & door to porch, stairs to first floor & under stair cupboard, radiator.
Living Room11' x 11' (3.35m x 3.35m). Double glazed uPVC bay window to front, radiator, feature fireplace with marble back & hearth, living flame gas fire
Dining Room12'3" x 13'5" (3.73m x 4.1m). Open plan to the sun room & kitchen, radiator.
Sun Room10' x 7'7" (3.05m x 2.31m). Vaulted ceiling with double glazed Velux window, double glazed uPVC French doors to the garden, radiator.
Kitchen7'2" x 16'8" (2.18m x 5.08m). Double glazed uPVC window to rear & door to side, radiator. Re-fitted to comprise; roll top work surfaces, wall units with feature lighting under, base units, one & a half bowl sink with drainer & mixer tap, integrated electric oven, gas hob, chimney style extractor hood over, space for fridge/freezer, integrated dishwasher & washing machine
Pantry Double glazed uPVC window to side, useful storage area
Landing Double glazed uPVC window to side, balustrade staircase
Bedroom One10'11" x 10'7" (3.33m x 3.23m). Double glazed uPVC bay window to front, radiator.
Bedroom Two10'11" x 13'6" (3.33m x 4.11m). Double glazed uPVC window to rear, radiator.
Bedroom Three6'11" x 7'10" (2.1m x 2.39m). Double glazed uPVC window to front, radiator.
Bathroom6'11" x 9' (2.1m x 2.74m). Double glazed uPVC window to rear & side, chrome towel radiator. A re-fitted suite comprising; low flush WC, panelled bath with shower over & shower screen, vanity unit & top-mounted sink, tiled splash backs & floor
Outside To the front there is a driveway for two vehicles & gated access to the rear garden & garage. The garden to the rear has been landscaped with lawn, paved patio, shrub borders
Property Location
Marketed by Bairstow Eves - Wollaton
Disclaimer Property descriptions and related information displayed on this page are marketing materials provided by Bairstow Eves - Wollaton. estateagents365.uk does not warrant or accept any responsibility for the accuracy or completeness of the property descriptions or related information provided here and they do not constitute property particulars. Please contact Bairstow Eves - Wollaton for full details and further information.


