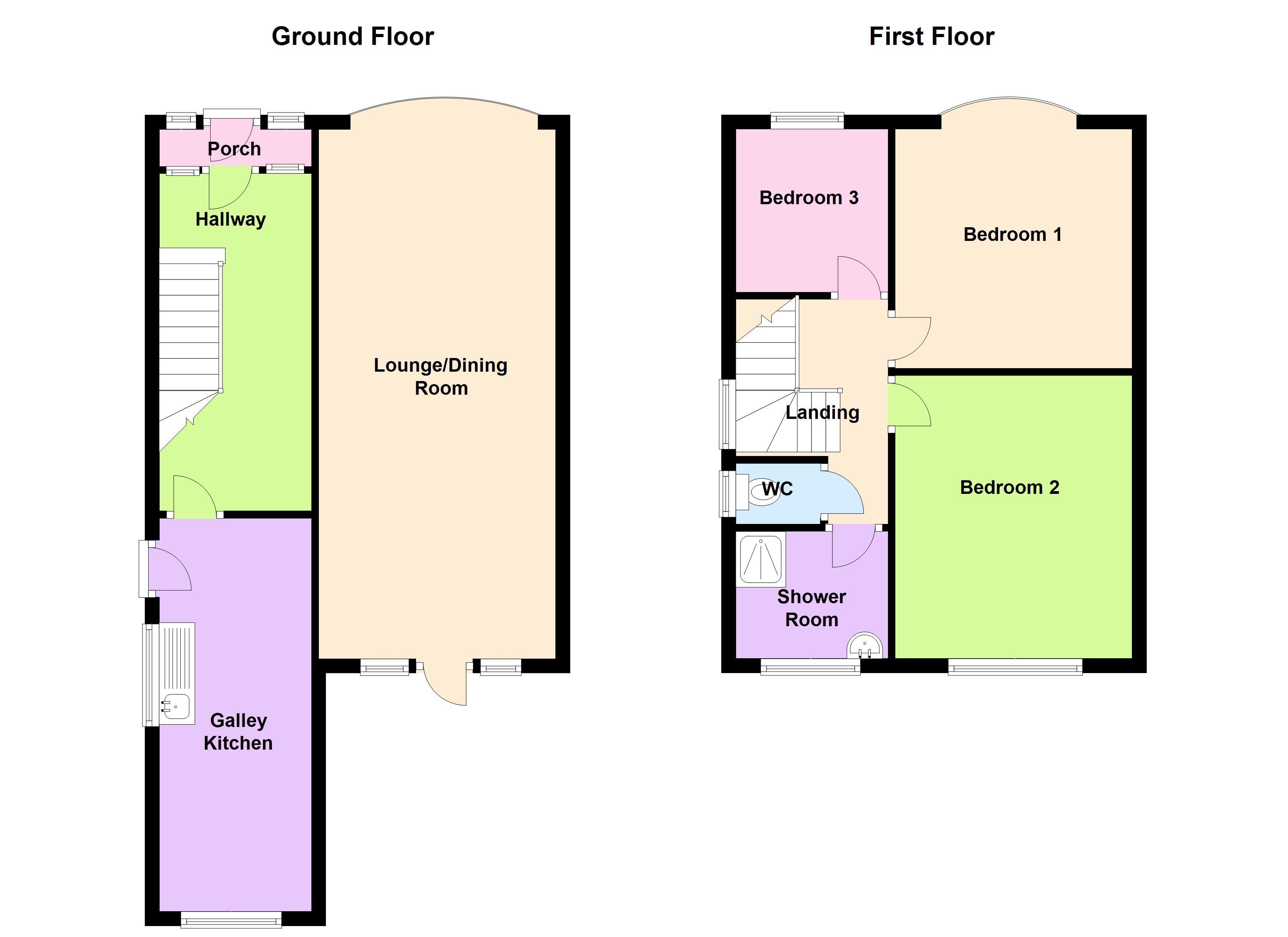Detached house for sale in Nottingham NG8, 3 Bedroom
Quick Summary
- Property Type:
- Detached house
- Status:
- For sale
- Price
- £ 255,000
- Beds:
- 3
- Baths:
- 1
- Recepts:
- 2
- County
- Nottingham
- Town
- Nottingham
- Outcode
- NG8
- Location
- Seaford Avenue, Wollaton, Nottingham NG8
- Marketed By:
- Wallace Jones Estate Agents & Valuers
- Posted
- 2019-04-23
- NG8 Rating:
- More Info?
- Please contact Wallace Jones Estate Agents & Valuers on 0115 774 0495 or Request Details
Property Description
Closed porch: Part glazed front door, leaded glazed internal door and matching side lights.
Entrance hallway: Spindle staircase, single radiator, telephone point.
Lounge/dining room: 7.41m x 3.32m (24'3 x 11'). Sealed unit double glazed bay window, single radiator, telephone point, feature fireplace with living flame gas fire. TV point, coved ceiling, double radiator, uPVC double glazed French door and matching window, glazed internal door to:
Hallway: Leading to:
Kitchen: 5.50m x 2.11m (18'3 x 7'). Inset single draining stainless steel sink unit with mixer taps, matching base and eye level units with work surfaces, uPVC double glazed window and sealed unit double glazed window, glazed rear door, freestanding gas cooker, wall mounted Baxi combination boiler, plumbing for washing machine, slate flooring, double radiator, walk-in pantry with uPVC double glazed window, electric meter and fuse box, gas meter and shelving.
First floor landing: UPVC double glazed window, spindle staircase, access to roof void.
Bedroom front: (3.32m x 3.35m) 10' 10" x 10' 11" Sealed unit double glazed bay window, single radiator.
En-suite shower room: Low level WC, corner shower cubicle, wash hand basin, vertical radiator/towel rail, ceramic tiled flooring, part tiled walls extractor fan, recessed spot lighting.
Bedroom 2: (3.95m x 3.46m) 12' 11" x 11' 4" Sealed unit double glazed window, single radiator.
Bedroom 3 (2,28m x 2.13m) 6' 6" x 6' 11" Sealed unit double glazed oriel window, double radiator.
WC: Low level WC, polished wooden flooring, uPVC double glazed window.
Shower room: Two-piece white suite comprising corner shower cubicle with electric Mira shower over, wash hand basin, vertical chrome radiator/towel rail, tiled walls.
Outside: Low maintenance garden to front elevation with brick paved driveway and paths leading through wrought iron gates to:
Detached gatage: Brick built with light and power.
Rear garden: Terraced, laid mainly to lawn with flower and shrub borders, gate to external passageway.
Tenure: Freehold.
Viewing: Strictly by appointment through the agents, who will be pleased to supply any further information that is required.
Property Location
Marketed by Wallace Jones Estate Agents & Valuers
Disclaimer Property descriptions and related information displayed on this page are marketing materials provided by Wallace Jones Estate Agents & Valuers. estateagents365.uk does not warrant or accept any responsibility for the accuracy or completeness of the property descriptions or related information provided here and they do not constitute property particulars. Please contact Wallace Jones Estate Agents & Valuers for full details and further information.


