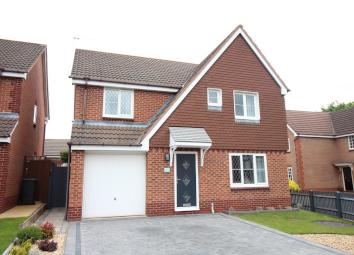Detached house for sale in Nottingham NG16, 4 Bedroom
Quick Summary
- Property Type:
- Detached house
- Status:
- For sale
- Price
- £ 300,000
- Beds:
- 4
- County
- Nottingham
- Town
- Nottingham
- Outcode
- NG16
- Location
- Rocket Close, Watnall, Nottingham NG16
- Marketed By:
- Watsons Estate Agents
- Posted
- 2024-05-13
- NG16 Rating:
- More Info?
- Please contact Watsons Estate Agents on 0115 691 9963 or Request Details
Property Description
Situated on in the popular village of Watnall, this 4 bedroom detached home has a range of benefits which will appeal to families. In brief, the accommodation comprises: Entrance hall, WC, lounge, dining room, breakfast kitchen & utility room. On the first floor, the landing leads to the family bathroom & four bedrooms with the master bedroom & bedroom 2 benefiting from fitted wardrobes & en suite shower rooms. Outside, the appealing landscaped rear garden has generous patio space and a 2 tiered lawn. To the front of the property a driveway provides off street parking & leads to a single integral garage with electric car charging point. Further benefits include the favoured school catchments, as well as easy access to the M1 motorway and tram network. Call Watsons (8am-8pm) to book your viewing.
Ground floor
entrance
Composite entrance door, stairs to the first floor, under stairs storage, radiator and doors to the lounge, breakfast kitchen and WC.
WC
Concealed cistern WC, floating sink unit, chrome heated towel rail and extractor fan.
Lounge
5.55m x 3.45m (18' 3" x 11' 4") Lead lined uPVC double glazed window to the front, real flame gas fire with fire place surround, wood effect laminate flooring, 2 radiators and french doors to the dining room.
Dining room
3.38m x 2.97m (11' 1" x 9' 9") UPVC double glazed French doors to the rear garden, wood effect laminate flooring, radiator and door to the kitchen.
Breakfast kitchen
4.46m x 2.49m (14' 8" x 8' 2") A range of matching shaker style wall & base units, work surfaces incorporating a one & a quarter bowl stainless steel sink & drainer unit. Integrated appliances to include waist height oven & microwave, gas hob with extractor over, fridge freezer & dishwasher. Radiator, lead lined uPVC double glazed window to the rear and door to the utility room.
Utility room
1.9m x 1.57m (6' 3" x 5' 2") A range of matching shaker style wall & base units, work surfaces incorporating a stainless steel sink & drainer unit, plumbing for washing machine, wall mounted boiler, radiator, extractor fan & external door to the side.
First floor
landing
Airing cupboard housing the hot water tank, access to the attic and doors to all bedrooms & family bathroom.
Master bedroom
3.58m (2.63m min) x 4.87m (11' 9" x 16' 0") Fitted wardrobes, wood effect laminate flooring, uPVC double glazed window to the front, radiator and door to the en suite.
En suite
Concealed cistern WC, floating sink unit & corner shower cubicle with mains shower. Heated towel rail, ceiling spotlights, extractor fan and lead lined obscured uPVC double glazed window to the front.
Bedroom 2
3.1m x 2.64m (10' 2" x 8' 8") Lead lined uPVC double glazed window to the front, fitted wardrobes, radiator and door to the en suite.
En suite
3 piece suite comprising WC, floating sink unit & corner shower cubicle with mains shower. Heated towel rail, lead lined obscured uPVC double glazed window to the side, ceiling spotlights and extractor fan.
Bedroom 3
3.65m x 2.66m (12' 0" x 8' 9") Lead lined uPVC double glazed window to the rear, wood effect laminate flooring and radiator.
Bedroom 4
3.64m x 2.21m (11' 11" x 7' 3") Lead lined uPVC double glazed window to the rear, wood effect laminate flooring and radiator.
Bathroom
3 piece suite in white comprising WC, pedestal sink unit and bath. Lead lined uPVC double glazed window to the rear, radiator and extractor fan.
Outside
There is ample off street parking available to the front with a paved driveway and garage with up & over door & electric car charging point. The appealing landscaped rear garden has generous patio space and a 2 tiered lawn with sleeper borders. The garden is enclosed by timber fencing with gated side access.
Property Location
Marketed by Watsons Estate Agents
Disclaimer Property descriptions and related information displayed on this page are marketing materials provided by Watsons Estate Agents. estateagents365.uk does not warrant or accept any responsibility for the accuracy or completeness of the property descriptions or related information provided here and they do not constitute property particulars. Please contact Watsons Estate Agents for full details and further information.


