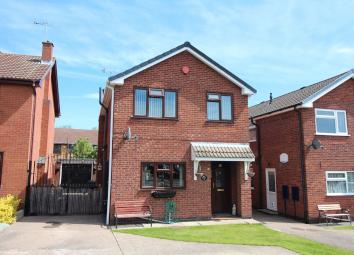Detached house for sale in Nottingham NG16, 4 Bedroom
Quick Summary
- Property Type:
- Detached house
- Status:
- For sale
- Price
- £ 230,000
- Beds:
- 4
- County
- Nottingham
- Town
- Nottingham
- Outcode
- NG16
- Location
- Smithurst Road, Giltbrook, Nottingham NG16
- Marketed By:
- Watsons Estate Agents
- Posted
- 2024-05-13
- NG16 Rating:
- More Info?
- Please contact Watsons Estate Agents on 0115 691 9963 or Request Details
Property Description
*** A home to make your own *** This 4 bedroom family home is located on a sought after road in Giltbrook, popular with families. The accommodation comprises entrance hall, lounge, dining area, kitchen & downstairs WC. On the first floor the landing leads to the bathroom & 4 bedrooms, with the master bedroom benefiting from a range of fitted furniture. Outside, the low maintenance rear garden comprises of a paved patio area with gravel beds & a driveway to the front provides off road parking & leads to a single detached garage. The property is located in a residential area amongst similar properties with play parks, recreational areas & Giltbrook retail park all within walking distance. The amenities of Eastwood & Kimberley Town Centres are just a 5 minute drive away & there is easy access to road & transport links including the Rainbow 1 bus service, the A610 & M1 motorway. To book your viewing appointment, call Watsons on ,8am - 8pm, 7 days.
Ground floor
entrance hall
UPVC double glazed entrance door & window, stairs to the first floor & doors to the kitchen, dining room & WC.
WC
WC, sink and obscured uPVC double glazed window to the side.
Kitchen
3.54m x 3.03m (11' 7" x 9' 11") A range of matching wall & base units, work surfaces incorporating a single sink & drainer unit. Integrated appliances to include a chest height oven, grill, gas hob with extractor over, fridge freezer, dishwasher & washing machine. UPVC double glazed window to the front, breakfast bar, radiator, serving hatch & external door to the side.
Dining area
3.04m x 2.23m (10' 0" x 7' 4") UPVC double glazed window to the side, radiator & opening into the lounge.
Lounge
4.89m x 3.34m (16' 1" x 10' 11") UPVC double glazed sliding patio doors to the rear, radiator & real flame gas fire with fireplace surround & back boiler.
First floor
landing
UPVC double glazed window to the side, access to the attic (partly boarded), airing cupboard housing the hot water tank and doors to all bedrooms & bathroom.
Bedroom 1
4.0m x 2.78m (13' 1" x 9' 1") UPVC double glazed window to the rear, radiator and a range of fitted furniture.
Bedroom 2
3.08m x 3.03m (10' 1" x 9' 11") UPVC double glazed window to the front and radiator.
Bedroom 3
3.02m x 2.13m (9' 11" x 7' 0") UPVC double glazed window to the rear, radiator and a range of fitted furniture.
Bedroom 4
3.04m x 1.89m (10' 0" x 6' 2") UPVC double glazed window to the front, radiator & over stair storage cupboard.
Bathroom
3 piece suite comprising WC, pedestal sink unit & bath with electric shower over. Obscured uPVC double glazed window to the side, radiator and wood effect laminate flooring.
Outside
The low maintenance rear garden comprises of a paved patio area with gravel beds enclosed by timber fencing to the perimeter & gated access to the side. A driveway to the front provides ample off road parking & leads to a single detached garage with up & over door.
Property Location
Marketed by Watsons Estate Agents
Disclaimer Property descriptions and related information displayed on this page are marketing materials provided by Watsons Estate Agents. estateagents365.uk does not warrant or accept any responsibility for the accuracy or completeness of the property descriptions or related information provided here and they do not constitute property particulars. Please contact Watsons Estate Agents for full details and further information.


