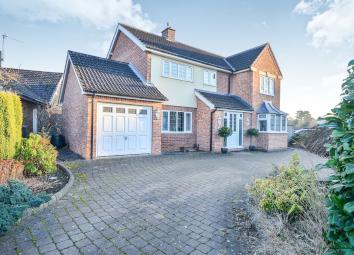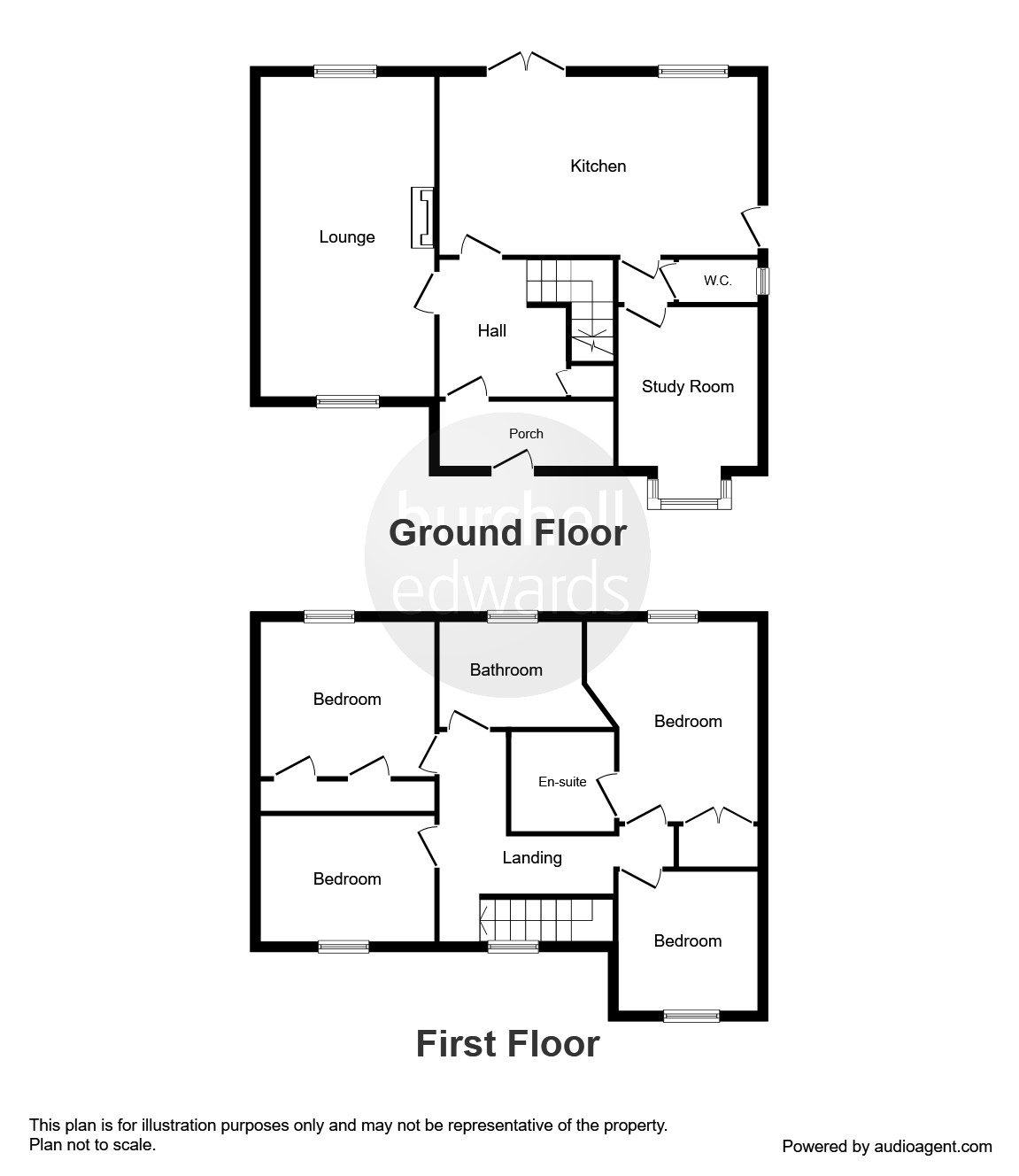Detached house for sale in Nottingham NG16, 4 Bedroom
Quick Summary
- Property Type:
- Detached house
- Status:
- For sale
- Price
- £ 300,000
- Beds:
- 4
- Baths:
- 2
- Recepts:
- 2
- County
- Nottingham
- Town
- Nottingham
- Outcode
- NG16
- Location
- Park Crescent, Eastwood, Nottingham NG16
- Marketed By:
- Burchell Edwards
- Posted
- 2024-04-04
- NG16 Rating:
- More Info?
- Please contact Burchell Edwards on 01773 420870 or Request Details
Property Description
Summary
beautifully situated family home *** Generously sized accommodation *** no upward chain *** Four bedrooms plus study *** En-suite and Family Bathroom *** Driveway and Garage *** Viewing absolutely essential ***
description
A well presented and great sized family home in the popular location of Eastwood. Park Crescent is ideally located in close proximity to a wide range of local amenities including Eastwood town centre shopping, main bus routes, major road links including the M1 and local schools including Hall Park Academy. The property is set back from the road with a driveway to the front, garage and gardens to both the front and rear. Internally the accommodation briefly comprises of an entrance hallway and porch, generous lounge, family dining kitchen, ground floor wc and study. To the first floor are four bedrooms, a family bathroom and en-suite shower room to the master.
Entrance Porch
With UPVC leaded double glazed windows and entrance door. Ceramic tiled floor and ceiling light and door to;
Entrance Hallway
Inviting entrance hallway with ceramic tiled floor matching the porch, carpeted stairs to the first floor landing with decorative banister and under stairs store cupboard. Radiator, telephone point and doors leading to;
Lounge 19' 11" x 10' 10" Max ( 6.07m x 3.30m Max )
With dual aspect UPVC double glazed windows to both front and rear, Feature Granite fireplace with black marble hearth and back, and a living flame gas fire. Two radiators and carpet flooring.
Dining Kitchen 19' 9" x 11' 1" ( 6.02m x 3.38m )
Generously sized family dining kitchen fitted with a range of matching wall and base units with roll top work surfaces, tiled splash backs and incorporating a one and a half bowl sink and drainer unit with waste disposal unit. Integrated appliances include a dishwasher and washing machine along with a fitted range style cooker with gas hob and extractor over and an American style fridge freezer. Ceramic tiled flooring, radiator, UPVC double glazed french doors to the rear garden, UPVC side door and internal door to utility, WC and Study.
WC
Fitted with a low level WC, vanity unit with wash hand basin, tiled flooring and UPVC double glazed window to side
Study 12' 7" x 8' 8" ( 3.84m x 2.64m )
UPVC double glazed box bay window to the front elevation, wooden flooring and radiator
First Floor Landing
UPVC double glazed window to the front, access to the part boarded loft for storage with light and pull down ladder, radiator and doors to;
Bedroom One 12' 6" Plus Wardrobes x 8' 8" ( 3.81m Plus Wardrobes x 2.64m )
UPVC double glazed opaque window to the rear elevation, carpet flooring, built in wardrobes, radiator and door to en-suite
En-Suite
Fitted with a corner shower cubicle, vanity unit with wash hand basin, concealed WC and storage. Vanity mirror, chrome heated towel rail, tiled walls and ceramic tiled floor.
Bedroom Two 10' 11" x 9' 8" Plus Wardrobes ( 3.33m x 2.95m Plus Wardrobes )
With built in double wardrobes, UPVC double glazed window to the rear, carpet flooring and radiator
Bedroom Three 10' 10" x 7' 8" ( 3.30m x 2.34m )
UPVC double glazed window to the front elevation, carpet flooring and radiator
Bedroom Four 8' 9" x 8' 7" ( 2.67m x 2.62m )
UPVC double glazed window to the front elevation, radiator and carpet flooring
Family Bathroom
Luxurious family bathroom fitted with a generous double bath with central mixer taps and shower hose, rainfall shower head over and a full width mirror. Vanity unit with wash hand basin, wc and storage units, ceramic tiled walls, chrome heated towel rail, UPVC double glazed opaque window to the rear and tiled flooring.
Outside And Gardens
The property is set back from the road with a generous paved in and out driveway, the gardens to the front are well maintained with low level planted shrubbery and a walled boundary with stylish wrought iron fencing. A side gate gives access to the rear.
The landscaped rear garden is low maintenance with paved patio areas, raised planted flower beds, fitted water feature, outdoor electricity point and outdoor lighting.
Garage 18' 7" x 9' 1" ( 5.66m x 2.77m )
Up and over remote controlled electric garage door to the front, power and light, roof storage space and UPVC access door from the rear garden
1. Money laundering regulations - Intending purchasers will be asked to produce identification documentation at a later stage and we would ask for your co-operation in order that there will be no delay in agreeing the sale.
2. These particulars do not constitute part or all of an offer or contract.
3. The measurements indicated are supplied for guidance only and as such must be considered incorrect.
4. Potential buyers are advised to recheck the measurements before committing to any expense.
5. Burchell Edwards has not tested any apparatus, equipment, fixtures, fittings or services and it is the buyers interests to check the working condition of any appliances.
6. Burchell Edwards has not sought to verify the legal title of the property and the buyers must obtain verification from their solicitor.
Property Location
Marketed by Burchell Edwards
Disclaimer Property descriptions and related information displayed on this page are marketing materials provided by Burchell Edwards. estateagents365.uk does not warrant or accept any responsibility for the accuracy or completeness of the property descriptions or related information provided here and they do not constitute property particulars. Please contact Burchell Edwards for full details and further information.


