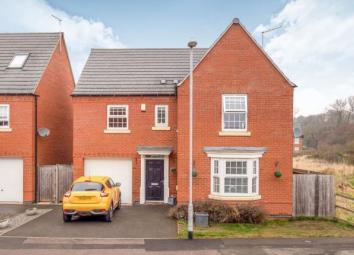Detached house for sale in Nottingham NG15, 4 Bedroom
Quick Summary
- Property Type:
- Detached house
- Status:
- For sale
- Price
- £ 300,000
- Beds:
- 4
- Baths:
- 1
- Recepts:
- 2
- County
- Nottingham
- Town
- Nottingham
- Outcode
- NG15
- Location
- Hobben Crescent, Hucknall, Nottingham, Nottinghamshire NG15
- Marketed By:
- Bairstow Eves - Hucknall Sales
- Posted
- 2024-04-28
- NG15 Rating:
- More Info?
- Please contact Bairstow Eves - Hucknall Sales on 0115 774 8823 or Request Details
Property Description
Modern David Wilson built four double bedroom detached house situated in a nice location with double driveway and garage. The accommodation briefly comprises of entrance hall, WC, Living room with bay window and modern fitted kitchen diner with separate utility room. To the first floor are the four double bedrooms and family bathroom. The master bedroom does benefit from fitted wardrobes and En-suite shower room. To the front is double driveway and integrated garage, to the rear is an enclosed garden with a private feel which is mainly laid to lawn.
Detached house
Four double bedrooms
Family bathroom and en-suite
Modern kitchen diner
Popular location
No upward chain
Driveway and Garage
Lounge with Bay window
Hall9'4" x 3'7" (2.84m x 1.1m).
WC5'1" x 3'3" (1.55m x 1m).
Kitchen Diner19'1" x 11'5" (5.82m x 3.48m).
Utility9'3" x 5'6" (2.82m x 1.68m).
Lounge12'6" x 15'3" (3.8m x 4.65m).
Garage9'3" x 15'11" (2.82m x 4.85m).
Landing12'6" x 8'7" (3.8m x 2.62m).
Bedroom One12'6" x 12'5" (3.8m x 3.78m).
En-suite4'9" x 7'5" (1.45m x 2.26m).
Bedroom Two12' x 11'4" (3.66m x 3.45m).
Bedroom Three9'8" x 9'5" (2.95m x 2.87m).
Bedroom Four9'1" x 12' (2.77m x 3.66m).
Bathroom9'3" x 6'4" (2.82m x 1.93m).
Property Location
Marketed by Bairstow Eves - Hucknall Sales
Disclaimer Property descriptions and related information displayed on this page are marketing materials provided by Bairstow Eves - Hucknall Sales. estateagents365.uk does not warrant or accept any responsibility for the accuracy or completeness of the property descriptions or related information provided here and they do not constitute property particulars. Please contact Bairstow Eves - Hucknall Sales for full details and further information.


