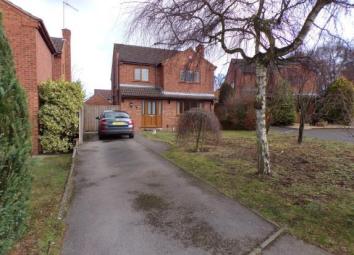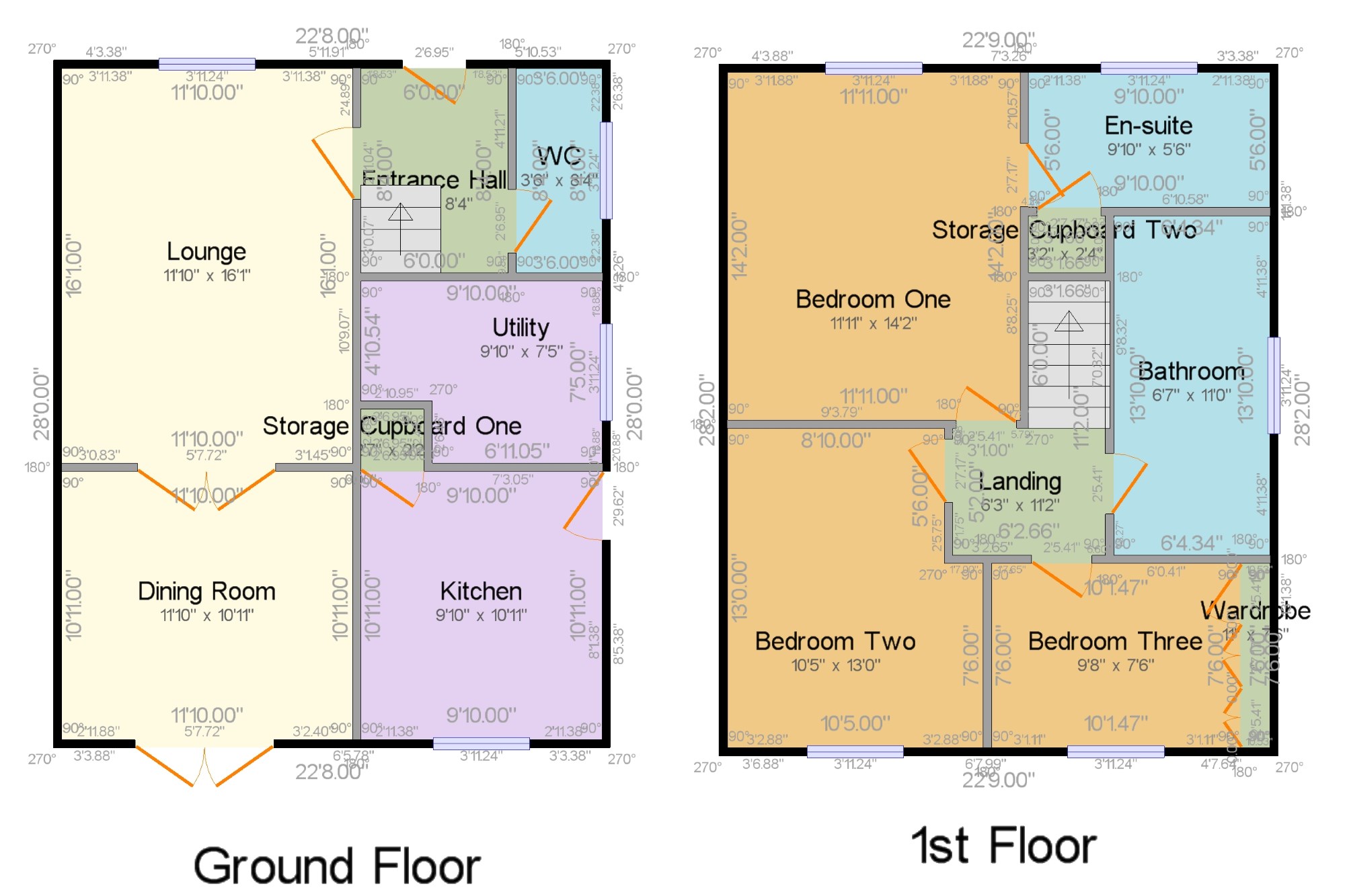Detached house for sale in Nottingham NG15, 3 Bedroom
Quick Summary
- Property Type:
- Detached house
- Status:
- For sale
- Price
- £ 295,000
- Beds:
- 3
- Baths:
- 1
- Recepts:
- 2
- County
- Nottingham
- Town
- Nottingham
- Outcode
- NG15
- Location
- Chatsworth Close, Ravenshead, Nottingham, Nottinghamshire NG15
- Marketed By:
- Bairstow Eves - Ravenshead
- Posted
- 2024-04-02
- NG15 Rating:
- More Info?
- Please contact Bairstow Eves - Ravenshead on 01623 355726 or Request Details
Property Description
Sought after cul de sac location. Internal and early viewing advised to avoid disappointment. Accommodation comprises of entrance hall, downstairs WC. Lounge with French doors to the dining room which has French doors leading out to he rear garden. Kitchen with centre island, granite work surfaces and integral appliances. Utility room. The first floor there are three bedrooms, master having en suite.
Entrance Hall6' x 8'4" (1.83m x 2.54m). UPVC front double glazed door. Stairs to the first floor accommodation and radiator.
WC3'6" x 8'4" (1.07m x 2.54m). Double glazed UPVC window facing the side. Low level WC, pedestal sink. Radiator.
Lounge11'10" x 16'1" (3.6m x 4.9m). French doors to the dining room. Double glazed UPVC window facing the front. Radiator and gas fire with feature surround. Laminate flooring.
Dining Room11'10" x 10'11" (3.6m x 3.33m). UPVC French double glazed door, opening onto the patio. Radiator, laminate flooring.
Kitchen9'10" x 10'11" (3m x 3.33m). Double glazed uPVC window facing the rear. Door to the side. Vertical radiator, tiled flooring. Granite work surface, centre island with induction hob and overhead chimney hood extractor. Wall and base units, single sink and with mixer tap and drainer, integrated dishwasher, integrated microwave and plate warmer. Electric oven.
Utility9'10" x 7'5" (3m x 2.26m). Double glazed UPVC window facing the side. Radiator, tiled flooring. Integrated fridge freezer. Range of wall and base units with granite work surfaces. Sink drainer with mixer tap.
Landing6'3" x 11'2" (1.9m x 3.4m). Loft access and radiator.
Bedroom One11'11" x 14'2" (3.63m x 4.32m). Double glazed UPVC window facing the front. Radiator, laminate flooring.
En-suite9'10" x 5'6" (3m x 1.68m). Double glazed UPVC window facing the front. Heated towel rail. Airing cupboard. Corner shower cubical, low flush WC, pedestal wash hand basin. Radiator.
Bedroom Two10'5" x 13' (3.18m x 3.96m). Double glazed UPVC window facing the rear. Radiator, laminate flooring.
Bedroom Three9'8" x 7'6" (2.95m x 2.29m). Double glazed UPVC window facing the rear. Radiator, laminate flooring.
Bathroom6'7" x 11' (2m x 3.35m). UPVC double glazed window to the side. Panelled bath, vanity wash hand basin and low flush WC. Radiator
Outside x . To the front of the property there is a garden which is laid to lawn with shrubs and trees. Off street parking for several vehicles leading to the garage. To the rear of the property there is an enclosed garden which is laid to lawn with patio area and a range of borders and shrubs.
Property Location
Marketed by Bairstow Eves - Ravenshead
Disclaimer Property descriptions and related information displayed on this page are marketing materials provided by Bairstow Eves - Ravenshead. estateagents365.uk does not warrant or accept any responsibility for the accuracy or completeness of the property descriptions or related information provided here and they do not constitute property particulars. Please contact Bairstow Eves - Ravenshead for full details and further information.


