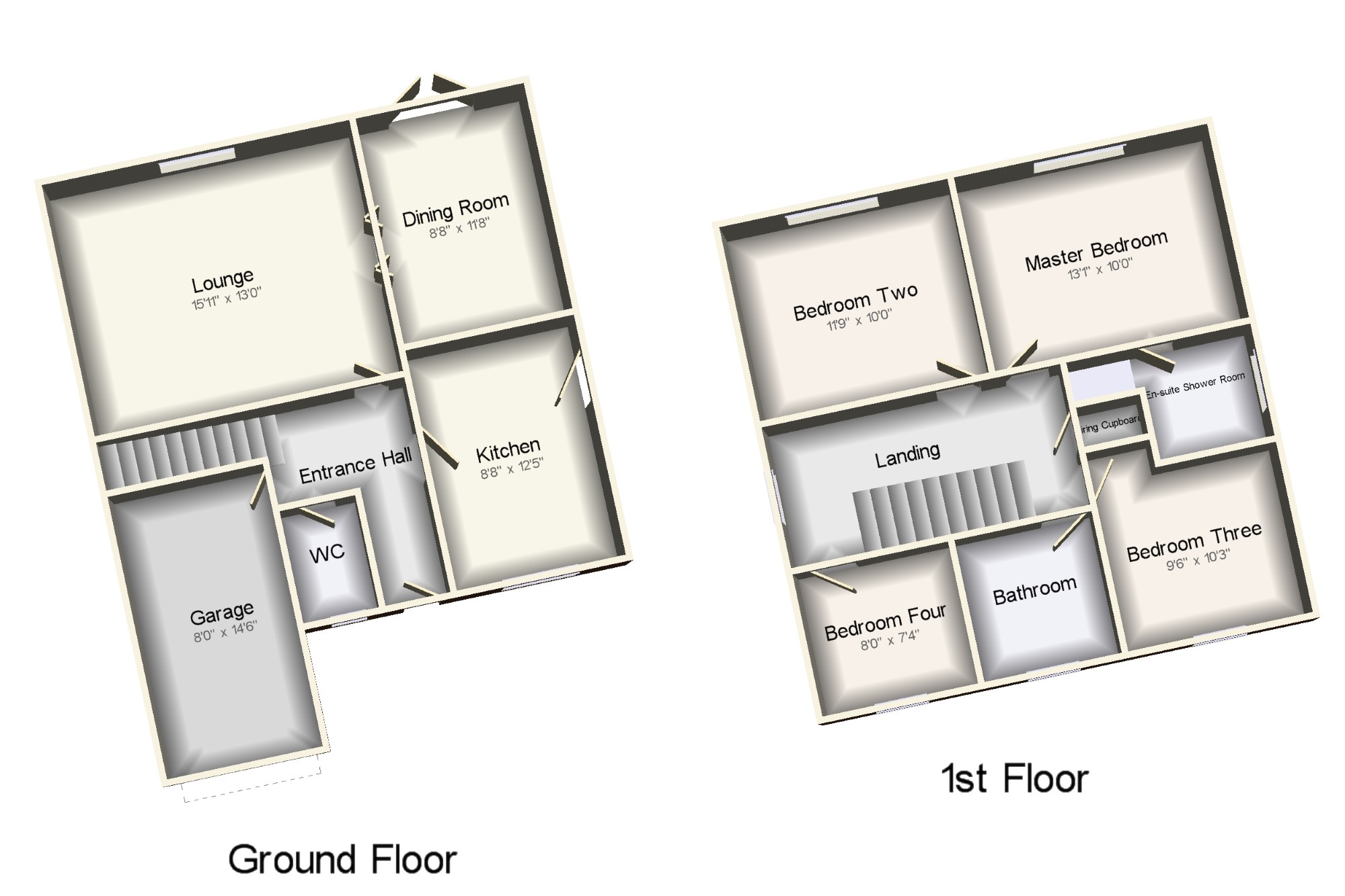Detached house for sale in Nottingham NG10, 4 Bedroom
Quick Summary
- Property Type:
- Detached house
- Status:
- For sale
- Price
- £ 300,000
- Beds:
- 4
- Baths:
- 1
- Recepts:
- 2
- County
- Nottingham
- Town
- Nottingham
- Outcode
- NG10
- Location
- Kensington Road, Sandiacre, Nottingham, Nottinghamshire NG10
- Marketed By:
- Frank Innes - Long Eaton Sales
- Posted
- 2018-12-31
- NG10 Rating:
- More Info?
- Please contact Frank Innes - Long Eaton Sales on 0115 774 8827 or Request Details
Property Description
**guide price £300,000 - £310,000**Four bedroom detached family home situated on a corner plot. In brief the accommodation comprises of entrance porch, hallway, kitchen, lounge, dining room, ground floor WC. To the first floor there are four well proportioned bedrooms, master bedroom with an en-suite shower room. There are gardens to the front and rear of the property with a driveway and integral single garage. The property is being sold with no upward chain.
Detached family home
Four bedrooms
Two reception rooms
Ground floor WC
En-suite shower room
Corner plot
Driveway and garage
No upward chain
Entrance Hall x . Double glazed door to the front, radiator, alarm.
Lounge15'11" x 13' (4.85m x 3.96m). Double glazed uPVC bay window facing the rear, radiator, television point, gas fire with brick surround, bi-fold doors into the dining room.
Dining Room8'8" x 11'9" (2.64m x 3.58m). Double glazed doors opening onto the garden, radiator.
Kitchen8'8" x 12'5" (2.64m x 3.78m). Rolled edge work surface, built-in wall and base units, single sink with drainer, freestanding oven, space for washing machine, and fridge/freezer, wall mounted boiler. Double glazed uPVC door to the side, double glazed uPVC window facing the front, radiator.
WC3'11" x 5'9" (1.2m x 1.75m). Low level WC, pedestal sink, double glazed uPVC window facing the front, radiator.
Landing x . Double glazed window to the side, loft access, airing cupboard housing the hot water tank.
Master Bedroom13'1" x 10' (3.99m x 3.05m). Double glazed uPVC window facing the rear, radiator.
En-suite Shower Room x . Low level WC, single enclosure shower, wash basin, double glazed uPVC window facing the side, radiator.
Bedroom Two11'9" x 10' (3.58m x 3.05m). Double glazed uPVC window facing the rear, radiator.
Bedroom Three9'6" x 10'2" (2.9m x 3.1m). Double glazed uPVC window facing the front, radiator.
Bedroom Four8' x 7'4" (2.44m x 2.24m). Double glazed uPVC window facing the front, radiator.
Bathroom x . Low level WC, panelled bath, pedestal sink, double glazed uPVC window facing the front, radiator.
Garage8' x 14'6" (2.44m x 4.42m). Power and lighting, up and over door, integral door to the hallway.
Outside x . Gardens to the front and rear of the property with a driveway to the front. The enclosed rear garden is private with a lawned area and patio.
Property Location
Marketed by Frank Innes - Long Eaton Sales
Disclaimer Property descriptions and related information displayed on this page are marketing materials provided by Frank Innes - Long Eaton Sales. estateagents365.uk does not warrant or accept any responsibility for the accuracy or completeness of the property descriptions or related information provided here and they do not constitute property particulars. Please contact Frank Innes - Long Eaton Sales for full details and further information.


