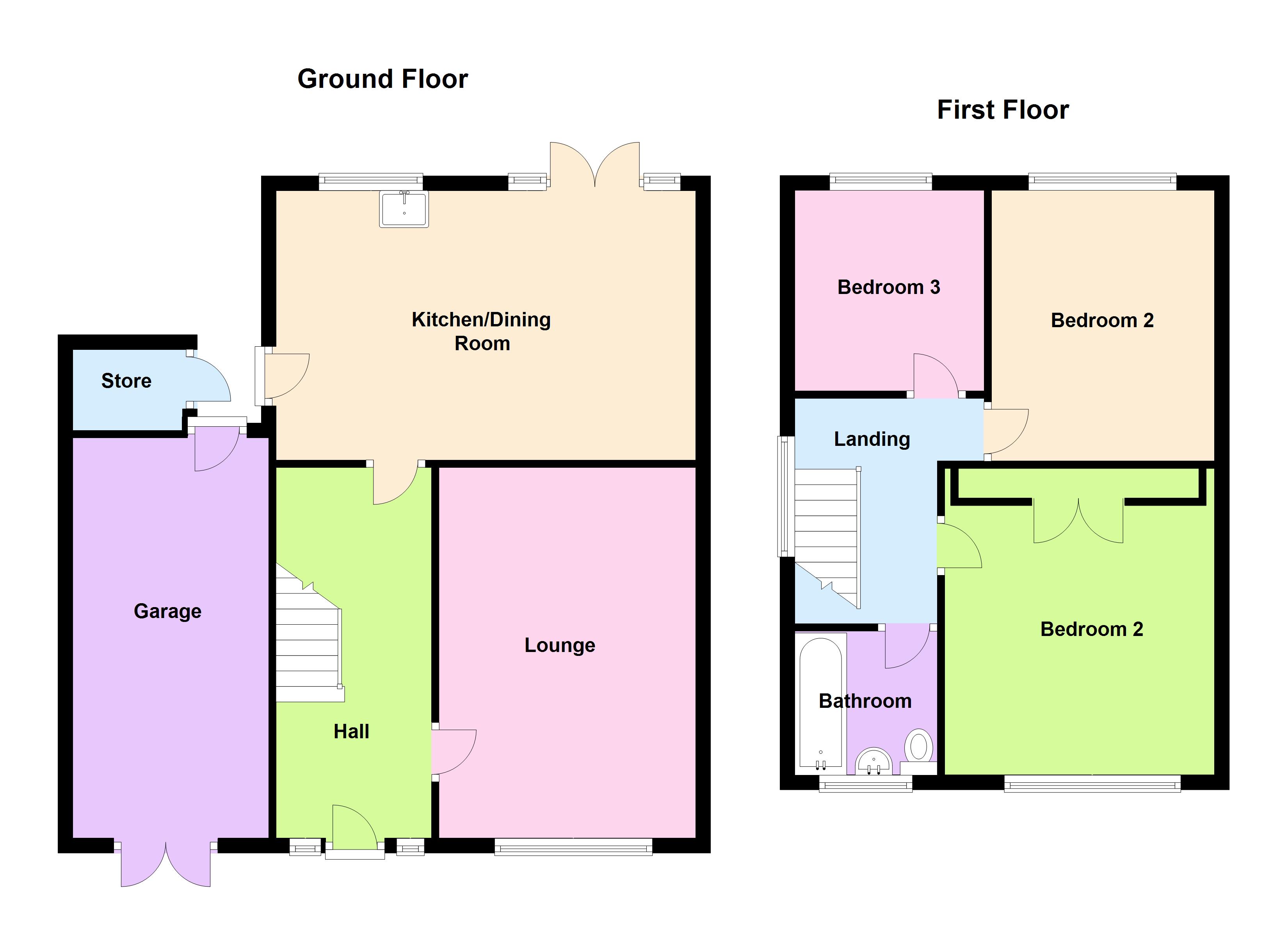Detached house for sale in Nottingham NG10, 3 Bedroom
Quick Summary
- Property Type:
- Detached house
- Status:
- For sale
- Price
- £ 259,950
- Beds:
- 3
- Baths:
- 1
- County
- Nottingham
- Town
- Nottingham
- Outcode
- NG10
- Location
- Kingsley Crescent, Sawley, Long Eaton NG10
- Marketed By:
- Wallace Jones Estate Agents & Valuers
- Posted
- 2018-12-11
- NG10 Rating:
- More Info?
- Please contact Wallace Jones Estate Agents & Valuers on 0115 774 0495 or Request Details
Property Description
Entrance hallway: UPVC double glazed front door and matching side lights, stairs with wrought iron balustrade, under stairs store/cloaks cupboard, telephone point, double radiator, wall mounted central heating programmer.
Lounge: 5.00m x 3.46m (16'6 x 11'3). UPVC double glazed window, feature fireplace with living flame coal effect gas fire, double radiator, TV point, Virgin media point, two double wall light points, coved ceiling.
Dining kitchen: 5.66m x 3.63m (18'6 x 12'). Single draining stainless steel sink unit with mixer taps, matching base and eye level units, freestanding gas cooker, two double radiators, telephone point, virgin media point, uPVC double glazed window, French door and side door.
First floor landing: Twin uPVC double glazed windows, access to roof space via pull down ladder, currently housing combination gas central heating boiler, uPVC double glazed window.
Bedroom one: 4.13m x 3.64m (13'6 x 12'). UPVC double glazed window, double radiator, Built-in wardrobes to one wall.
Bedroom two: 3.65m x 3.01m (12' x 10'). UPVC double glazed window, double radiator.
Bedroom three: 2.70m x 2.49m UPVC double glazed window, double radiator.
Family bathroom/WC: White three-piece suite comprising panel bath with electric shower over, pedestal wash basin, low level WC, double radiator, part tiled walls, uPVC double glazed window.
Outside: The property is set back in the cul-de-sac, with off road parking to front elevation, leading to garage and to rear wide and private garden.
Attached single brick garage: 5.40m x 2.64m (18' x 8'6). Twin opening part glazed double doors, separate rear door, light and power, gas meter, trip fuse box and electric meter.
Tenure: Freehold.
Viewing: Strictly by appointment through the agents, who will be pleased to supply any further information that is required.
Property Location
Marketed by Wallace Jones Estate Agents & Valuers
Disclaimer Property descriptions and related information displayed on this page are marketing materials provided by Wallace Jones Estate Agents & Valuers. estateagents365.uk does not warrant or accept any responsibility for the accuracy or completeness of the property descriptions or related information provided here and they do not constitute property particulars. Please contact Wallace Jones Estate Agents & Valuers for full details and further information.


