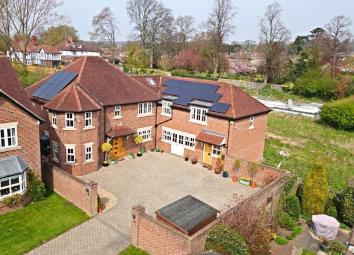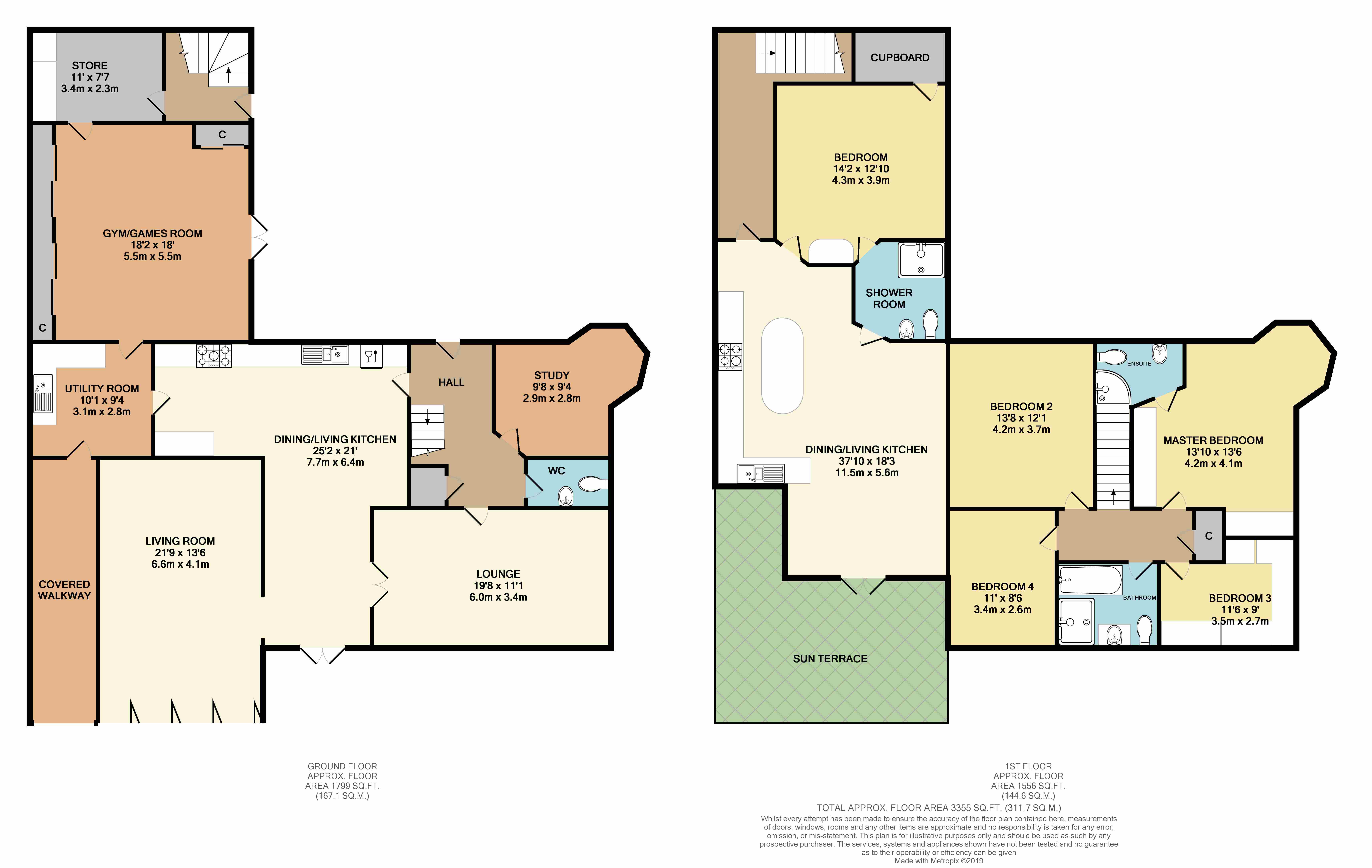Detached house for sale in North Ferriby HU14, 5 Bedroom
Quick Summary
- Property Type:
- Detached house
- Status:
- For sale
- Price
- £ 649,950
- Beds:
- 5
- Baths:
- 3
- Recepts:
- 5
- County
- East Riding of Yorkshire
- Town
- North Ferriby
- Outcode
- HU14
- Location
- Collier Close, Station Road, North Ferriby, East Yorkshire HU14
- Marketed By:
- Fine & Country - Willerby
- Posted
- 2024-04-27
- HU14 Rating:
- More Info?
- Please contact Fine & Country - Willerby on 01482 238180 or Request Details
Property Description
Just take A look at the floorplan and photographs to appreciate the fantastic verstatile accommodation on offer. Over 3,350 sq ft in A prime location
This exceptional family house with multi-purpose self-contained annexe, ideal for those who work from home or elderly relative. The overall accommodation including the annexe offers five bedrooms, three bathrooms, five receptions and having been the subject of considerable investment in recent years, you will struggle to find this quality and space in North Ferriby in this price range.
Summary
This exceptional family house with multi-purpose self-contained annexe, ideal for those who work from home or elderly relative. The overall accommodation including the annexe offers five bedrooms, three bathrooms, five receptions and having been the subject of considerable investment in recent years, you will struggle to find this quality and space in North Ferriby in this price range.
Location
The village of North Ferriby lies approximately seven miles to the west of the centre of Hull and offers a variety of local shopping facilities within the village centre, in addition to which there is a primary school and sporting facilities. First class road and rail connections are available as a link into the A63 dual carriageway lies approximately one mile to the west and there is a main line British Rail Station within the village. There are also four local golf courses within ten minutes driving time.
Accommodation
The property is arranged on the ground and one upper floor plus annexe and can be seen in more detail on the dimension floorplan forming part of these sales particulars and briefly comprises as follows:
Entrance Hall
With staircase off and understairs storage cupboard.
Cloakroom/WC
With wash hand basin.
Lounge (6m x 3.38m (19' 8" x 11' 1"))
With a feature contemporary style fireplace and stainless steel back with granite hearth and gas coal effect fire. Double doors lead to...
Open Plan Dining/Living Kitchen
Kitchen Area (6.4m x 4.17m (21' 0" x 13' 8"))
Includes a comprehensive range of stylish wall and floor cabinets with complementing Corian worktops with single drainer one and a half bowl inset sink unit. Built-in double oven and five ring hob, integrated dishwasher and freezer and Amtico flooring. Open plan to...
Dining Area (3.5m x 2.74m (11' 6" x 9' 0"))
With double French doors leading to the rear patio and garden. Open plan to...
Living Room (6.63m x 4.11m (21' 9" x 13' 6"))
With full width bi-fold doors taking full advantage of the Western garden aspect. Karndean flooring.
Study (2.95m x 2.84m (9' 8" x 9' 4"))
Utility Room (3.07m x 2.84m (10' 1" x 9' 4"))
Includes a range of high gloss finish floor and wall cabinets with complementing worktops and Karndean flooring. Single drainer sink unit and plumbing for an automatic washing machine.
Rear Entrance
To a covered walkway.
Gym/Games Room (5.54m x 5.49m (18' 2" x 18' 0"))
Formerly the double garage and could be easily reinstated if preferred. Double French doors with a South facing aspect, a full range of mirror fronted fitted cupboards with sliding doors house the gas fired central heating boiler unit and hot water cylinder. Additional fitted cupboard.
Store Room (3.35m x 2.3m (11' 0" x 7' 7"))
With a range of fitted cupboards and internal access to the annexe.
First Floor
Bedroom One (4.22m x 4.11m (13' 10" x 13' 6"))
With a range of recessed wardrobes.
En Suite Shower Room (2.24m x 1.68m (7' 4" x 5' 6"))
Being fully tiled in Travertine limestone complementing a three piece suite comprising shower cubicle, vanity wash hand basin and a low level WC plus heated towel rail.
Bedroom Two (4.17m x 3.68m (13' 8" x 12' 1"))
Bedroom Three (3.5m x 2.74m (11' 6" x 9' 0"))
Currently used as a study, includes a comprehensive range of fitted office furniture including desk, drawers and shelving.
Bedroom Four (3.35m x 2.6m (11' 0" x 8' 6"))
Family Bathroom (2.13m x 2.57m (7' 0" x 8' 5"))
Being fully tiled in Travertine limestone featuring a four piece suite comprising shower cubicle, separate panelled bath, cantilevered wash hand basin and a low level WC. Full tiling and heated towel rail.
Annexe
Comprises...
Entrance Hall
With independent access from the front driveway. Staircase to the first floor landing.
Open Plan Dining/Living Kitchen Area (11.53m x 5.56m (37' 10" x 18' 3"))
Sitting Area (4.1m x 2.3m (13' 5" x 7' 7"))
With double French doors leading to a delightful and spacious first floor glass panel balcony providing a superb outdoor space for the annexe. Enjoying a Western aspect over the garden finished in rainbow sandstone flagstone.
Dining Kitchen Area (6.17m x 5.56m (20' 3" x 18' 3"))
Incorporates a comprehensive range of Shaker style floor and wall cabinets with complementing granite effect worktops and large centre island unit. Fully integrated appliances include refrigerator, freezer, dishwasher, automatic washing machine, double oven and hob.
Annexe Bedroom/Bedroom Five (4.32m x 3.9m (14' 2" x 12' 10"))
With fitted wardrobe and additional overstairs cupboard/wardrobe.
Shower Room (2.34m x 2.24m (7' 8" x 7' 4"))
With Jack and Jill access, being fully tiled complementing a three piece suite comprising shower cubicle with glass block screen, cantilevered wash hand basin and low level WC.
Outside
The property is tucked away in the corner of a cul de sac, a wide entrance opens out into a spacious forecourt with parking for up to six cars. The rear garden enjoys considerable privacy and a Western aspect, having being well landscaped including a full width rainbow sandstone flagstone patio - perfect for outdoor entertaining. A raised lawn with flower borders and a large shed which may be available by separate negotiation.
Services
Mains gas, water, electricity and drainage are connected to the property.
Central Heating
The property has the benefit of a gas fired central heating system to panel radiators.
Double Glazing
The property has the benefit of UPVC double glazed windows.
Solar Panels
The property has the benefit of two racks of solar panels making this an efficient property to run. The vendors have informed us that there is an annual income of around £1,700 for the next 18 years. Full details upon request.
Council Tax
Council Tax is payable to the East Riding Of Yorkshire Council. From verbal enquiries we are advised that the property is shown in the Council Tax Property Bandings List in Valuation Band F.*
Fixtures And Fittings
Certain fixtures and fittings may be purchased with the property but may be subject to separate negotiation as to price.
Disclaimer
*The agent has not had sight of confirmation documents and therefore the buyer is advised to obtain verification from their solicitor or surveyor.
Viewings
Strictly by appointment with the sole agents.
Mortgages
We will be pleased to offer independent advice regarding a mortgage for this property, details of which are available from our Fine and Country Office on . Independent advice will be given by Licensed Credit Brokers. Written quotations on request. Your home is at risk if you do not keep up repayments on a mortgage or other loan secured on it.
Valuation/Market Appraisal
Thinking of selling or struggling to sell your house? More people choose beercocks in this region than any other agent. Book your free valuation now!
Property Location
Marketed by Fine & Country - Willerby
Disclaimer Property descriptions and related information displayed on this page are marketing materials provided by Fine & Country - Willerby. estateagents365.uk does not warrant or accept any responsibility for the accuracy or completeness of the property descriptions or related information provided here and they do not constitute property particulars. Please contact Fine & Country - Willerby for full details and further information.


