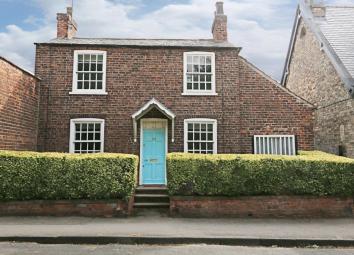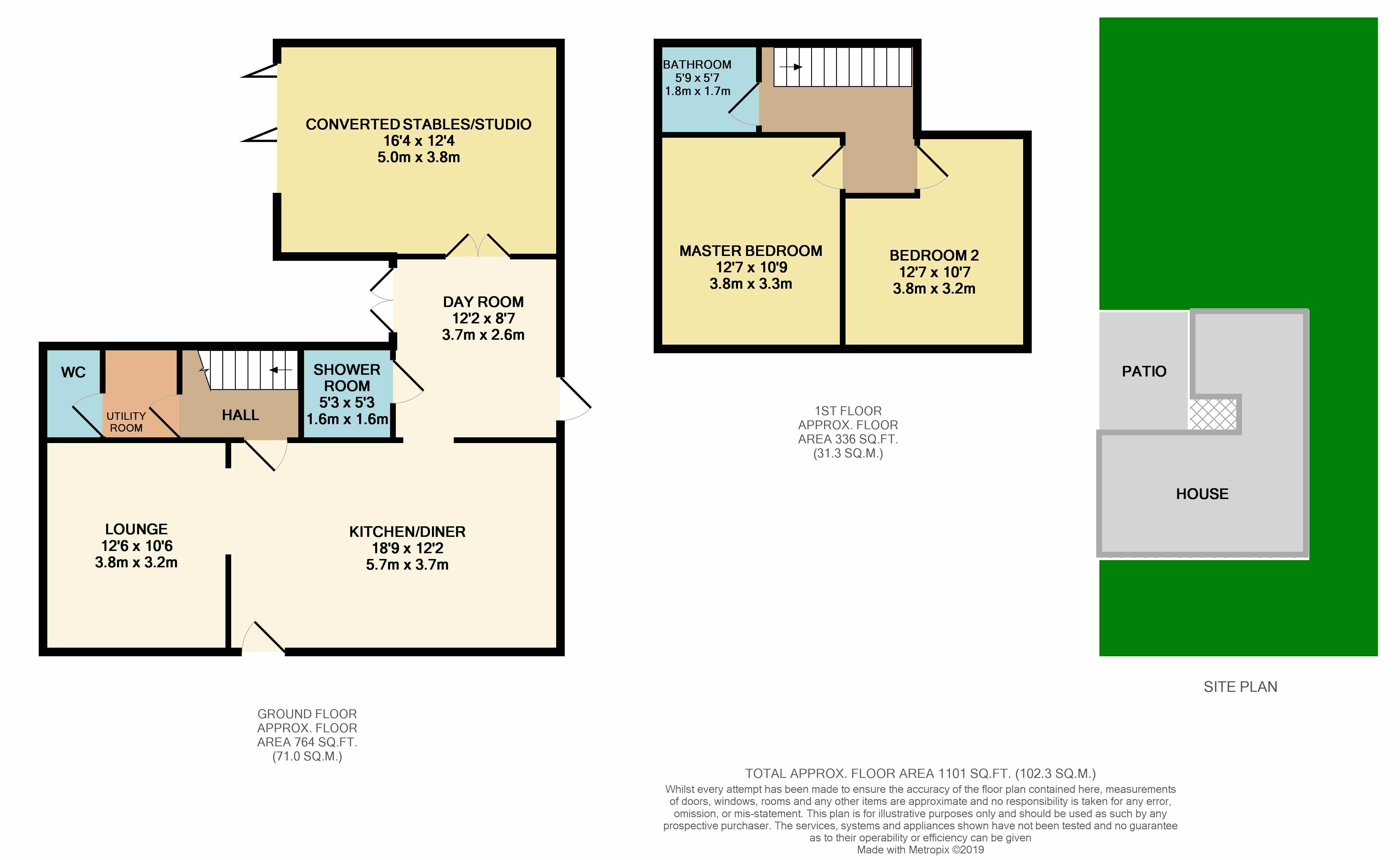Detached house for sale in North Ferriby HU14, 2 Bedroom
Quick Summary
- Property Type:
- Detached house
- Status:
- For sale
- Price
- £ 285,000
- Beds:
- 2
- Baths:
- 2
- Recepts:
- 3
- County
- East Riding of Yorkshire
- Town
- North Ferriby
- Outcode
- HU14
- Location
- Station Road, North Ferriby, East Yorkshire HU14
- Marketed By:
- Beercocks
- Posted
- 2024-04-27
- HU14 Rating:
- More Info?
- Please contact Beercocks on 01482 763789 or Request Details
Property Description
A picturesque cottage set in the heart of one of west hulls most sought after villages of north ferriby
We are delighted to offer to the market this refurbished two bedroom cottage which was built in approximately 1824 and has received a full modern face lift. The property now boasts an open plan living kitchen with gorgeous feature vaulted ceiling and skylight windows, high quality fitted kitchen with Quartz worktops and built-in breakfast bar. Just off the kitchen there is a newly extended day room which now connects the converted stables to the house and has allowed for the addition of an extra shower room. The converted stables now offer a fantastic living space with vaulted ceiling and original wooden beams with bi-folding doors leading out to a easy to maintain courtyard garden. The cottage also offers a utility and cloakroom/WC and to the first floor are two large double bedrooms plus a contemporary bathroom suite. Properties like this are rarely offered to the market so therefore early viewings are strongly advised. We believe this is a real one off and you will struggle to find anything similar in this location.
Summary
We are delighted to offer to the market this refurbished two bedroom cottage which was built in approximately 1824 and has received a full modern face lift. The property now boasts an open plan living kitchen with gorgeous feature vaulted ceiling and skylight windows, high quality fitted kitchen with Quartz worktops and built-in breakfast bar. Just off the kitchen there is a newly extended day room which now connects the converted stables to the house and has allowed for the addition of an extra shower room. The converted stables now offer a fantastic living space with vaulted ceiling and original wooden beams with bi-folding doors leading out to a easy to maintain courtyard garden. The cottage also offers a utility and cloakroom/WC and to the first floor are two large double bedrooms plus a contemporary bathroom suite. Properties like this are rarely offered to the market so therefore early viewings are strongly advised. We believe this is a real one off and you will (truncated)
Location
The village of North Ferriby lies approximately seven miles to the west of the centre of Hull and offers a variety of local shopping facilities within the village centre, in addition to which there is a primary school and sporting facilities. First class road and rail connections are available as a link into the A63 dual carriageway lies approximately one mile to the west and there is a main line British Rail Station within the village. There are also four local golf courses within ten minutes driving time.
Accommodation
The property is arranged on two floors and briefly comprises as follows:
Open Plan Living/Dining Kitchen (5.72m x 3.7m)
A high quality fitted kitchen with wall and base level fitted units, Quartz work surfaces over, inset sink unit with mixer tap over, space for a Range style cooker with extractor hood over, integrated fridge/freezer, freestanding dishwasher and vaulted ceiling with two Velux windows. The kitchen is open to the dining area.
Lounge (3.8m x 3.2m)
Extension/Day Room (3.7m x 2.62m)
With Velux style windows and French doors lead out to a courtyard garden.
Shower Room (1.6m x 1.6m)
With a walk-in shower cubicle and wash hand basin.
Converted Stables/Studio (4.98m x 3.76m)
With vaulted ceiling, feature wooden beams and bi-folding doors lead out to the courtyard garden.
This is a versatile living space, currently used as a cinema room.
Inner Hallway
Utility Room
With plumbing for an automatic washing machine.
Cloakroom/WC
With a low level WC and wash hand basin.
First Floor
Master Bedroom (3.84m x 3.28m)
A double room with view to the front aspect.
Bedroom Two (3.84m x 3.23m)
A double room with view to the front aspect.
Bathroom (1.7m x 1.75m)
With bath with shower over, low level WC and Velux style window.
Outside
The cottage has a low maintenance gravelled front garden with steps up to the front door. To the rear there is a low maintenance courtyard garden with elevated wooden decked seating area leading down on to artificial grass.
Council Tax
Council Tax is payable to the East Riding Of Yorkshire Council. From verbal enquiries we are advised that the property is shown in the Council Tax Property Bandings List in Valuation Band C.*
Fixtures And Fittings
Certain fixtures and fittings may be purchased with the property but may be subject to separate negotiation as to price.
Disclaimer
*The agent has not had sight of confirmation documents and therefore the buyer is advised to obtain verification from their solicitor or surveyor.
Viewings
Strictly by appointment with the sole agents.
Mortgages
We will be pleased to offer independent advice regarding a mortgage for this property, details of which are available from our Ferriby Office on . Independent advice will be given by Licensed Credit Brokers. Written quotations on request. Your home is at risk if you do not keep up repayments on a mortgage or other loan secured on it.
Valuation/Market Appraisal
Thinking of selling or struggling to sell your house? More people choose beercocks in this region than any other agent. Book your free valuation now!
Property Location
Marketed by Beercocks
Disclaimer Property descriptions and related information displayed on this page are marketing materials provided by Beercocks. estateagents365.uk does not warrant or accept any responsibility for the accuracy or completeness of the property descriptions or related information provided here and they do not constitute property particulars. Please contact Beercocks for full details and further information.


