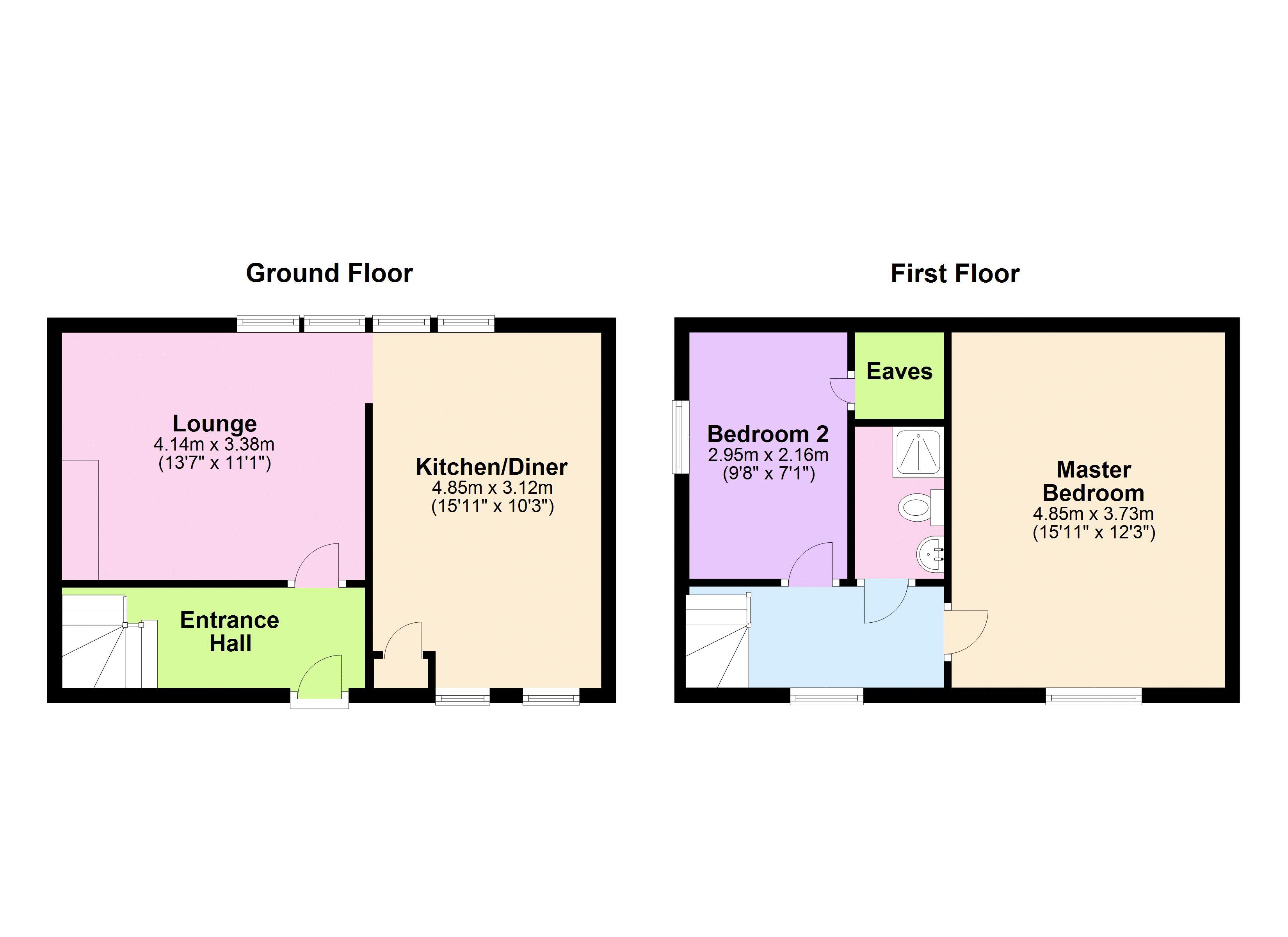Detached house for sale in North Ferriby HU14, 2 Bedroom
Quick Summary
- Property Type:
- Detached house
- Status:
- For sale
- Price
- £ 210,000
- Beds:
- 2
- Baths:
- 1
- Recepts:
- 2
- County
- East Riding of Yorkshire
- Town
- North Ferriby
- Outcode
- HU14
- Location
- Main Street, Swanland, North Ferriby HU14
- Marketed By:
- Oscars
- Posted
- 2024-04-26
- HU14 Rating:
- More Info?
- Please contact Oscars on 01482 763574 or Request Details
Property Description
Mere Cottage is a Grade II Listed link detached property right in the centre of this popular village with a picture postcard outlook over the village pond. The property has previously been a unique 2 bedroom cottage dwelling and is easy to alter back to offer a bespoke central village home. The property is believed to be one of the oldest in the village and whilst the property is currently used for office space the owner has deliberately retained much of the character and feel of the building while soaking in the view to the south. In addition there is a cottage style garden to the side and the property includes off street parking to the rear for 2 vehicles. A rare gem in the heart of this village if you are looking for a home with great charm
Entrance Hall
With access to understairs storage area, staircase leading up to the first floor and radiator
Lounge (13' 7'' x 11' 1'' (4.14m x 3.38m))
A feature exposed brick fireplace with beamed mantle, tiled floor, radiator and with a view to the south over Swanland pond via the large picture window to the front elevation
Kitchen/Diner (15' 11'' x 10' 3'' (4.85m x 3.12m))
A superb feature exposed brick backdrop wall, fitted cupboard storage housing the central heating boiler, tiled floor, radiator and the picture window view over Swanland pond. The kitchen/diner has been used as office/desk space which now allows a new owner to personalise the property with the installation of a new kitchen
First Floor Landing
Radiator
Master Bedroom (15' 11'' x 12' 3'' (4.85m x 3.73m))
Exposed and treated wooden flooring with radiator and dormer style window to the rear elevation
Bedroom 2 (9' 8'' x 7' 1'' (2.94m x 2.16m))
Access to an eaves storage area. Having previously been the 2nd bedroom in the property this currently serves as the kitchen to the office space and is fitted with a range of light beech effect wall and base cabinets and granite effect roll top work surfaces. There is a single drainer stainless steel sink, exposed and treated wooden floorboards, radiator and window to the side elevation
Shower Room (6' 10'' x 4' 0'' (2.08m x 1.22m))
The shower room is fully tiled with tiled floor and comprises a corner shower cubicle with a white low flush WC and matching pedestal wash hand basin. There is a fitted extractor fan and a radiator
Outside
The property benefits from a cottage style garden to the side which is pebbled and surrounded by mid level hedging. There is also a brick set driveway to the rear providing off street parking for 2 vehicles
Please Note
The property has recently been used as desk/office space and these particulars including the floorplan reflect the property as a residential dwelling. The alterations required are relatively minor and could easily operate as a home immediately (subject to any necessary consents)
Agents Notes
Please note:
In most cases we use wide angle lens photography to ensure we capture as much of the room and its features. This can distort the image slightly and should be considered alongside the other details within the particulars.
Free Valuation:
If you are considering selling your property we would be delighted to provide a free valuation and marketing advice. Please contact the office on to arrange an appointment.
Fixtures and Fittings:
Fixtures and fittings within the property may be available by separate negotiation unless otherwise stated. Any items of particular importance to you can be verified with our team.
Property Location
Marketed by Oscars
Disclaimer Property descriptions and related information displayed on this page are marketing materials provided by Oscars. estateagents365.uk does not warrant or accept any responsibility for the accuracy or completeness of the property descriptions or related information provided here and they do not constitute property particulars. Please contact Oscars for full details and further information.


