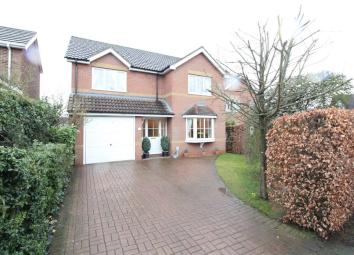Detached house for sale in North Ferriby HU14, 4 Bedroom
Quick Summary
- Property Type:
- Detached house
- Status:
- For sale
- Price
- £ 400,000
- Beds:
- 4
- Baths:
- 2
- County
- East Riding of Yorkshire
- Town
- North Ferriby
- Outcode
- HU14
- Location
- Woodgates Close, North Ferriby HU14
- Marketed By:
- Symonds and Greenham
- Posted
- 2024-04-27
- HU14 Rating:
- More Info?
- Please contact Symonds and Greenham on 01482 763723 or Request Details
Property Description
Stunning four bed detached home - sought after location in the village of north ferriby - perfect for A family
This detached home is located in the stunning and sought after village of North Ferriby, home to well regarded schools and a host of local amenities including grocery stores, public houses and restaurants. The property would be perfect for a family as it is ready to move into and offers plenty of living space. The property benefits from a stunning south facing rear garden and has recently had brand new fascias and guttering installed. The property has plenty of off-street parking to the front and an integral garage and internally boasts a stylish living room leading through into a lovely dining room, a gorgeous conservatory, a recently fitted modern kitchen with a utility room and a convenient downstairs WC to the ground floor with four generous bedrooms with a recently fitted en-suite shower-room to the master bedroom, and a family bathroom to the first floor.
Don't miss out on this wonderful family home...Book your viewing asap!
Ground Floor
Entrance Hall
With Amtico flooring, stairs to first floor, door to kitchen and door to...
Living Room (4.93m max x 3.30m max (16'2 max x 10'10 max))
With gas fire with ornamental surround and french doors to...
Dining Room (3.33m max x 3.07m max (10'11 max x 10'1 max))
With door to kitchen and door to...
Conservatory (3.40m max x 3.10m max (11'2 max x 10'2 max))
With french doors to rear garden
Kitchen (3.15m max x 3.07m max (10'4 max x 10'1 max))
A recently refurbished modern kitchen featuring Amtico flooring, a range of eye level and base level units with complimenting work surfaces, sink and drainer unit, double electric oven, five ring gas hob with over head extractor fan, integrated fridge, integrted freezer and door to...
Utility Room
With Amtico flooring, plumbing for washing machine, plumbing for dishwasher, door to rear garden and door to...
Downstairs Wc
With Amtico flooring, low level WC and hand basin
First Floor
Bedroom 1 (3.58m max x 3.33m max (11'9 max x 10'11 max))
With door to...
En-Suite Shower-Room
A recently refurbished en-suite comprising of a low level WC, a vanity hand basin, a shower cubicle with over head shower and a heated towel rail, tiled to splash back areas.
Bedroom 2 (3.78m max x 3.45m max (12'5 max x 11'4 max ))
With mirrored fitted wardrobes
Bedroom 3 (3.51m max x 2.67m max (11'6 max x 8'9 max))
Bedroom 4 (2.92m max x 2.87m max (9'7 max x 9'5 max))
Bathroom
With low level WC, pedestal hand basin, fitted bath with over head shower, tiled to splash back areas.
Outside
The front garden is mainly laid to lawn with some low maintenance shrubbery and a brick paved drive leading to a an integral garage.
The rear garden is south facing and is mainly laid to lawn with some low maintenance shrubbery and a paved patio area.
Central Heating
The property has the benefit of gas central heating (not tested).
Double Glazing
The property has the benefit of double glazing.
Disclaimer
Symonds + Greenham do their utmost to ensure all the details advertised are correct however any viewer or potential buyer are advised to conduct their own survey prior to making an offer.
Viewings
Please contact Symonds + Greenham on to arrange a viewing on this property.
Property Location
Marketed by Symonds and Greenham
Disclaimer Property descriptions and related information displayed on this page are marketing materials provided by Symonds and Greenham. estateagents365.uk does not warrant or accept any responsibility for the accuracy or completeness of the property descriptions or related information provided here and they do not constitute property particulars. Please contact Symonds and Greenham for full details and further information.


