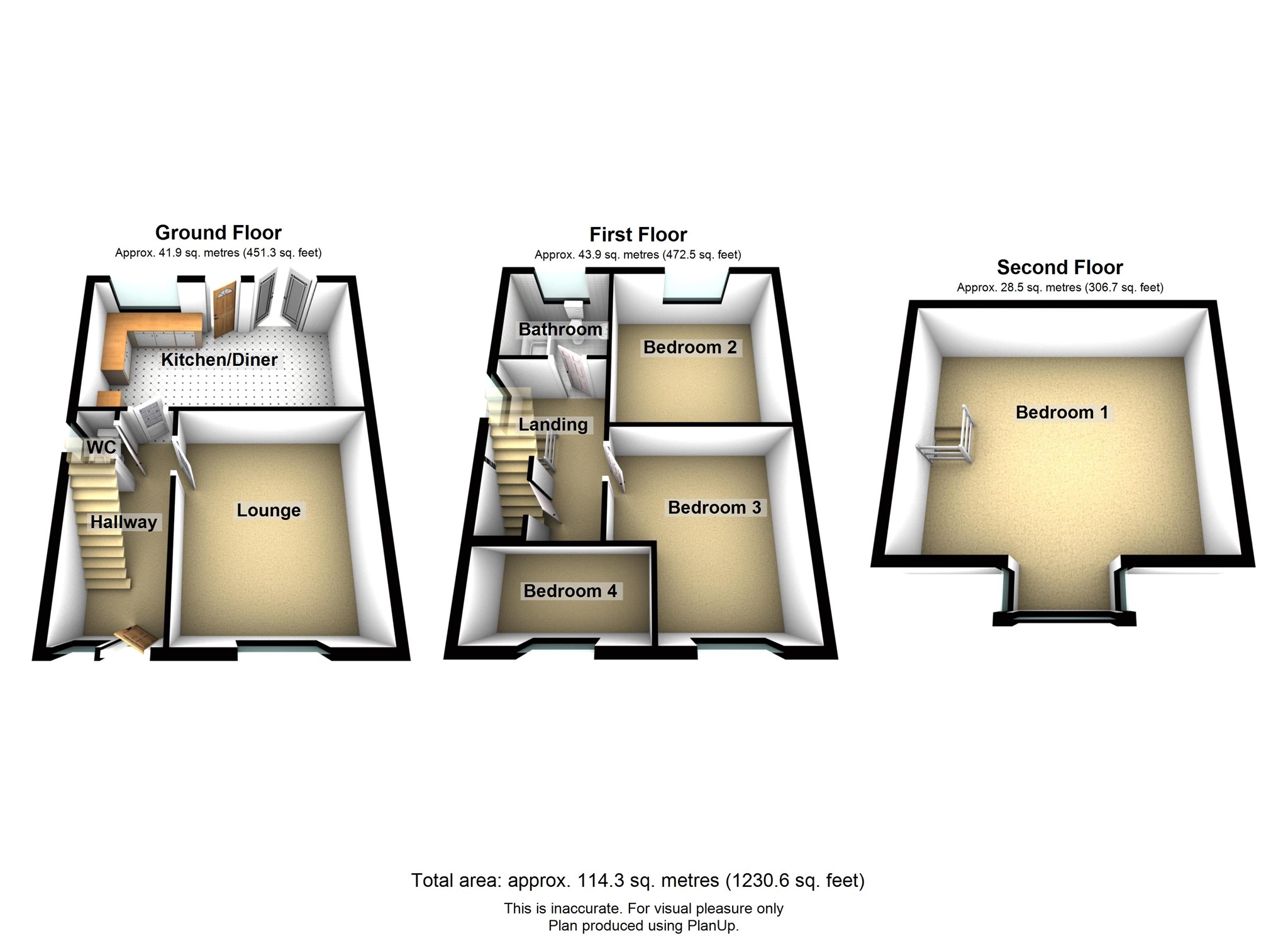Detached house for sale in Newport NP20, 4 Bedroom
Quick Summary
- Property Type:
- Detached house
- Status:
- For sale
- Price
- £ 225,000
- Beds:
- 4
- Baths:
- 1
- Recepts:
- 1
- County
- Newport
- Town
- Newport
- Outcode
- NP20
- Location
- New Pastures, Newport NP20
- Marketed By:
- Peter Alan - Newport
- Posted
- 2018-10-25
- NP20 Rating:
- More Info?
- Please contact Peter Alan - Newport on 01633 449186 or Request Details
Property Description
Summary
Peter Alan are pleased to offer this four bedroom detached home located on New Pastures in the Gaer. Three storey property which is well presented. Gated driveway leading up to off road parking for three cars. No chain! Viewing is recommended!
Description
Peter Alan are pleased to offer this four bedroom detached home located on New Pastures in the Gaer. Well presented accommodation comprises of a hallway, lounge, spacious kitchen/dining room, WC to the ground floor. Three bedrooms and a bathroom to the first floor. The second floor houses the spacious master bedroom with far reaching views across Newport. The property also benefits from gas central heating and Upvc double glazing. Front and rear gardens with a gated driveway leading up to off road parking for three cars. No chain! Viewing is recommended!
Hallway
Enter via an opaque Upvc double glazed door to the hallway. Ceramic tile flooring. Radiator. Stairs to the first floor. Understairs storage cupboard. Doors to WC, lounge and kitchen. Radiator.
Lounge 12' x 13' 10" ( 3.66m x 4.22m )
Upvc double glazed window to the front. Radiator. Wood laminate flooring.
Kitchen/dining Room 18' 7" max x 10' 2" max ( 5.66m max x 3.10m max )
Fitted with a good range of base units with laminate worktops incorporating a stainless steel sink and drainer. Gas and electric cooker point. Plumbing for washing machine. Wall cupboards. Wall mounted Ferroli combination boiler. Upvc double glazed window to the rear. Tiled splashbacks. Ceramic tile flooring. Opaque Upvc double glazed door to the rear. Upvc double glazed French doors to the rear. Radiator.
Wc
Comprising of a close coupled WC and wash hand basin. Opaque Upvc double glazed window to the side. Ceramic tile flooring.
Landing
Doors to the bathroom and bedrooms
Bathroom
Comprising of a three piece white suite which includes a pedestal wash hand basin, close coupled WC and a bath with electric shower over. Opaque Upvc double glazed window to the rear. Tiled splashbacks. Ceramic tile flooring.
Bedroom Two 12' 1" x 11' 8" ( 3.68m x 3.56m )
Upvc double glazed window to the rear. Radiator.
Bedroom Three 12' 1" x 11' 8" max ( 3.68m x 3.56m max )
Upvc double glazed window to the front. Radiator.
Bedroom Four 9' 5" x 5' 2" ( 2.87m x 1.57m )
Upvc double glazed window to the front.
Second Floor
Bedroom One 18' 10" x 15' 10" ( 5.74m x 4.83m )
Wood laminate flooring. Radiator. Upvc double glazed window to the front.
Outside
Front - A shared gated driveway leading up to off road parking for three cars. Side access to rear garden
Rear - An enclosed garden with a large patio area, steps lead up to a lawn.
Property Location
Marketed by Peter Alan - Newport
Disclaimer Property descriptions and related information displayed on this page are marketing materials provided by Peter Alan - Newport. estateagents365.uk does not warrant or accept any responsibility for the accuracy or completeness of the property descriptions or related information provided here and they do not constitute property particulars. Please contact Peter Alan - Newport for full details and further information.


