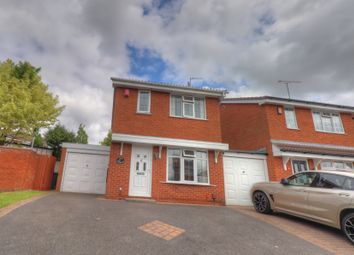Detached house for sale in Newcastle-under-Lyme ST5, 3 Bedroom
Quick Summary
- Property Type:
- Detached house
- Status:
- For sale
- Price
- £ 210,000
- Beds:
- 3
- Baths:
- 1
- Recepts:
- 1
- County
- Staffordshire
- Town
- Newcastle-under-Lyme
- Outcode
- ST5
- Location
- Woodbridge Road, Clayton, Newcastle-Under-Lyme ST5
- Marketed By:
- Yopa
- Posted
- 2024-04-03
- ST5 Rating:
- More Info?
- Please contact Yopa on 01322 584475 or Request Details
Property Description
What a delight to be able to introduce you to an immaculately presented and ready to move into property, this impressive 3 bed Detached House is the first in the row of detached properties on the desirable Woodbridge Road, off Westbury Park. The sought after residential area boasts a range of amenities, strong transport links aswell as great connections to the Royal Stoke University Hospital and beyond.
Internal Living.
Approaching the property via the front UPVc door into the Entrance Hallway with side window and carpeted stairs leading to the first floor, doorway leading onto the Living Room. This inviting room presents an attractive front bay UPVc window, an electric stone effect fireplace with marble hearth. This inviting room is cosy yet spacious enough to accommodate a corner sofa or a three piece suite depending on your taste. Flowing through to the Open Plan Kitchen/Diner, which offers ample fitted work tops, base units and wall mounted cupboards finished in an attractive light stone. Integrated appliances include: Beko eye level microwave, Beko eye level Oven and Grill, Cata Dishwasher and a stone effect composite sink and drainer, the worktop space nearest the patio doors offers additional breakfast bar seating to enjoy this lovely modern kitchen. Additionally there is more storage solutions with cupboard space which surround space to accommodate an American Fridge Freezer. The Dining Area can seat upto 4 people with tv wall mount above, vertical radiator and all complimented with a decorative tiled effect laminate floor. The double UPVc doors open onto the rear Garden and a side door leads onto the integral Garage. To the First Floor are Two Double Bedrooms and a Single/Office Room with a Modern fitted Family Bathroom which comprises of a fitted panelled bath tub with mains power shower over, low level w.c. And fitted wash hand basin.
Bedrooms.
The Master Bedroom is positioned at the front of the property, it presents a dual aspect view with two windows allowing lots of natural daylight to flood through. An attractive feature wall with decorative wallpaper, this room can comfortably accommodate a double or kingsize bed and still provides ample floor space. There are two storage solutions in the Master Bedroom, an over the stairs storage cupboard with hanging rail and an additional built in wardrobe with hanging rail and shelf. The Second Double Bedroom is located over the Kitchen and has views over the Garden whilst Bedroom Three also benefits from the lovely view of the Garden. This is an ideal Single Bedroom which is currently used as a Dressing Room.
Storage.
In the Kitchen area is an understairs storage cupboard which presents great storage solutions, to the first floor is another storage cupboard which is great for storing towels and linen. Alongside this, is the integral Garage which has power and lighting, a section of the Garage currently serves well as a Utility Room which has plumbing.
Externally.
The front sloped driveway provides parking for 2 vehicles, a side bolted gateway leads past the left hand side of the property and onto the patio and lawn. This is a really attractive and well proportioned garden which offers great privacy from the established trees.
Location.
The List of Schools within a mile and a half covers 10 options, rated "Good" by ofsted you have Langdale Primary under 1 mile away, St Tereasa's Catholic Primary, Priory CofE, St John's and the Westlands to name a few. Trentham Gardens is just under 3 miles away, Newcastle under Lyme high street is just 3.2 miles and the A52 link Road is also under 3 miles.
EPC band: D
Property Location
Marketed by Yopa
Disclaimer Property descriptions and related information displayed on this page are marketing materials provided by Yopa. estateagents365.uk does not warrant or accept any responsibility for the accuracy or completeness of the property descriptions or related information provided here and they do not constitute property particulars. Please contact Yopa for full details and further information.


