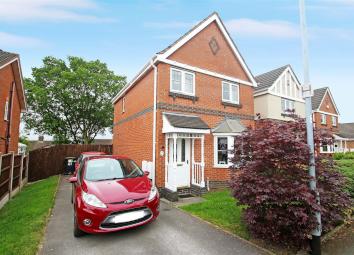Detached house for sale in Newcastle-under-Lyme ST5, 3 Bedroom
Quick Summary
- Property Type:
- Detached house
- Status:
- For sale
- Price
- £ 160,000
- Beds:
- 3
- Baths:
- 2
- Recepts:
- 2
- County
- Staffordshire
- Town
- Newcastle-under-Lyme
- Outcode
- ST5
- Location
- Old Hall Drive, Bradwell, Newcastle ST5
- Marketed By:
- Goodchilds - Stoke-on-Trent
- Posted
- 2024-04-04
- ST5 Rating:
- More Info?
- Please contact Goodchilds - Stoke-on-Trent on 01782 933129 or Request Details
Property Description
This three bedroomed detached home stands in this convenient and popular location which is sure to be a firm favourite for an array of buyers! Located within walking distance of the outstanding rated Bursley Academy school, within easy reach of many of the local amenities and commuter links this is sure to please the growing family. Internally the accommodation comprises; Hallway, Lounge, Dining Room, Kitchen, Landing, Three Bedrooms, Family Bathroom & En-Suite.
Front
Having small lawn and driveway offering off road parking.
Entrance Hallway
Having radiator and door to front.
Lounge (3.66m x 4.90m (12' x 16'1))
Having radiator, gas fire with feature wooden surround, understairs storage cupboard and double glazed bay window to front.
Dining Room (2.16m x 2.67m (7'1 x 8'9))
Having radiator and double glazed sliding patio doors to rear garden.
Fitted Kitchen (2.34m x 2.64m (7'8 x 8'8))
Having a range of wall and base units with preparation work surfaces over incorporating 1.5 sink/drainer. Having integrated oven, built in gas hob with extractor fan over, wall mounted boiler, space for fridge/freezer, plumbing for an automatic washing machine and a double glazed window to rear.
Landing
Having radiator and double glazed window to side.
Master Bedroom (2.57m x 3.56m (8'5 x 11'8))
Having radiator and double glazed window to front.
Master Ensuite (2.11m x 0.81m (6'11 x 2'8))
Having white three piece suite comprising W.C, wash hand basin and shower cubicle. Radiator and double glazed window to side.
Bedroom Two (2.62m x 2.69m (8'7 x 8'10))
Having radiator and double glazed window to rear.
Bedroom Three (1.98m x 2.92m (6'6 x 9'7))
Having radiator and double glazed window to front.
Family Bathroom (1.68m x 1.85m (5'6 x 6'1))
Having white three piece suite comprising; W.C, wash hand basin and panelled bath. Radiator and double glazed window to rear.
Rear
Having generous rear garden mainly laid to lawn with an upper-level seating area.
Property Location
Marketed by Goodchilds - Stoke-on-Trent
Disclaimer Property descriptions and related information displayed on this page are marketing materials provided by Goodchilds - Stoke-on-Trent. estateagents365.uk does not warrant or accept any responsibility for the accuracy or completeness of the property descriptions or related information provided here and they do not constitute property particulars. Please contact Goodchilds - Stoke-on-Trent for full details and further information.


