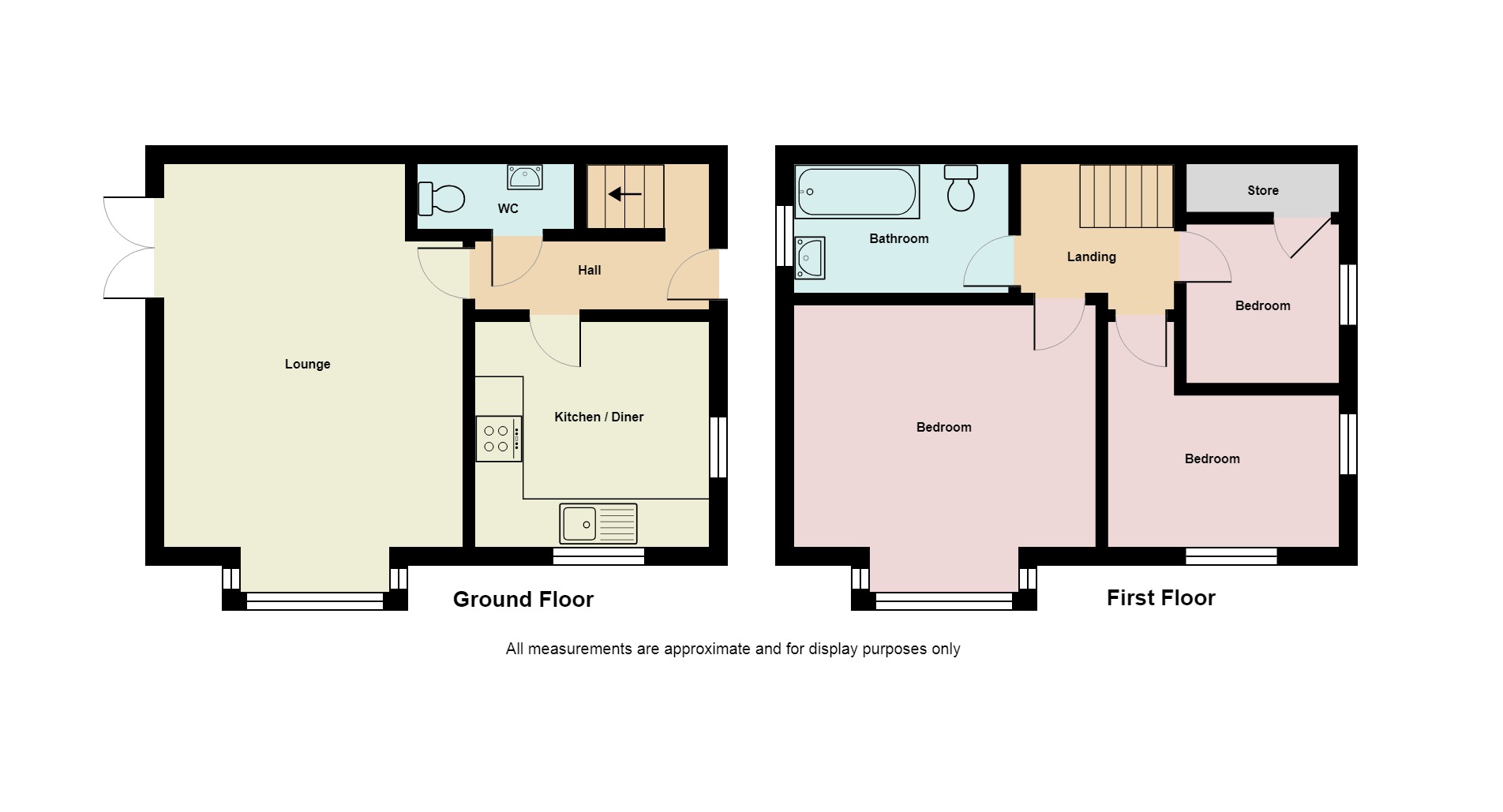Detached house for sale in Newcastle-under-Lyme ST5, 3 Bedroom
Quick Summary
- Property Type:
- Detached house
- Status:
- For sale
- Price
- £ 119,950
- Beds:
- 3
- Baths:
- 1
- Recepts:
- 1
- County
- Staffordshire
- Town
- Newcastle-under-Lyme
- Outcode
- ST5
- Location
- Church Lane, Knutton, Newcastle ST5
- Marketed By:
- Martin & Co Newcastle under Lyme
- Posted
- 2024-04-03
- ST5 Rating:
- More Info?
- Please contact Martin & Co Newcastle under Lyme on 01782 966870 or Request Details
Property Description
Property summary Martin & Co welcome to the market this Three bedroom Detached house on Church Lane, Knutton. The property comprises of entrance hall, downstairs Cloakroom, new fitted Kitchen, lounge with French doors. The first floor benefits of family bathroom, two double bedrooms and small third bedroom. Close to Newcastle Town Centre and local schools and shops. No Chain!
Entrance hall 9' 8" x 6' 0" (2.96m x 1.84m) Carpet to hall and stairs, radiator
cloakroom 7' 5" x 2' 11" (2.28m x 0.90m) Low level WC, small sink, tiled flooring
kitchen/diner 9' 8" x 9' 6" (2.95m x 2.90m) Window to front & side elevation, comprising of base/wall units with drawers, work surface over, cooker& hob with extractor, stainless steel sink with drainer and mixer taps, spotlights to ceiling
lounge 15' 10" x 12' 4" (4.85m x 3.78m) Window to front elevation, French doors to rear elevation, carpet, radiator
bedroom one 12' 6" x 10' 0" (3.82m x 3.07m) Window to front elevation, carpet, radiator
bedroom two 9' 10" x 6' 3" (3.00m x 1.91m) Window to front & side elevation, carpet, radiator
bedroom three 6' 3" x 5' 11" (1.93m x 1.82m) Window to side elevation, carpet, radiator
bathroom 8' 11" x 5' 5" (2.72m x 1.67m) Window to side elevation, comprising of bath with shower over, pedestal sink, low level WC, tile splash back, tiled flooring, spotlights to ceiling, radiator
Property Location
Marketed by Martin & Co Newcastle under Lyme
Disclaimer Property descriptions and related information displayed on this page are marketing materials provided by Martin & Co Newcastle under Lyme. estateagents365.uk does not warrant or accept any responsibility for the accuracy or completeness of the property descriptions or related information provided here and they do not constitute property particulars. Please contact Martin & Co Newcastle under Lyme for full details and further information.


