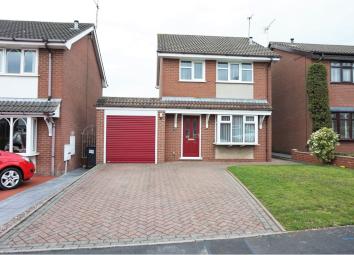Detached house for sale in Newcastle-under-Lyme ST5, 3 Bedroom
Quick Summary
- Property Type:
- Detached house
- Status:
- For sale
- Price
- £ 200,000
- Beds:
- 3
- Baths:
- 1
- Recepts:
- 1
- County
- Staffordshire
- Town
- Newcastle-under-Lyme
- Outcode
- ST5
- Location
- Blakeney Avenue Westbury Park, Newcastle ST5
- Marketed By:
- Purplebricks, Head Office
- Posted
- 2024-04-03
- ST5 Rating:
- More Info?
- Please contact Purplebricks, Head Office on 024 7511 8874 or Request Details
Property Description
*Early Viewing Recommended* A delightful detached family home well positioned within the ever popular Westbury Park development.
The accommodation briefly comprises; entrance, a spacious lounge, a beautifully fitted kitchen-diner and a utility room off with access into the garage. There is also a lean-to off the dining area which is currently used for storage.
The first floor has three bedrooms and a family bathroom.
The property is equipped with a block paved driveway and the garage has electric roller doors and a radiator as it has been used as a workshop in the past. There is a pleasant rear garden which is not overlooked to the rear.
Blakeney Avenue is a no-through road offering a quiet position, ideal for families and there is easy access to local amenities and shops, schools and transport links, particularly for the A500 and the M6 for commuters. Viewing essential!
Entrance
With oak effect laminate flooring, a radiator and a composite door to the front aspect.
Lounge
The spacious lounge has a uPVC double glazed window to the front aspect, an attractive fireplace which has an electric fire within and there is a radiator, oak style laminate flooring and a staircase to the first floor. Tri-fold doors lead into the dining kitchen.
Kitchen/Diner
There is a range of attractive fitted base and wall units with preparation surfaces incorporating the Smeg stainless steel sink with an up and over mixer tap and drainer. There is a built-in eye-level electric cooker and an induction hob with an extractor hood above, an integral fridge-freezer, tiled splash-backs, tiled flooring, two rear facing uPVC double glazed windows and toe dining area has oak style wooden flooring, a radiator and a uPVC double glazed door leading into the lean-to.
Lean To
A useful space for sitting in the sun or extra storage-there is a wood effect laminated floor and sliding doors to the side aspect.
Utility Room
There is a uPVC double glazed window to the rear aspect, tiled flooring, plumbing for an automatic washing machine and access into the garage.
Garage
Also used as a workshop in the past, the garage has a radiator, light and power and electric roller doors.
Landing
Providing access to all bedrooms and the bathroom.
Bedroom One
There is a radiator and a rear facing uPVC double glazed window.
Bedroom Two
There is a range of built-in wardrobes and cupboards, a radiator and a front facing uPVC double glazed window.
Bedroom Three
There is a radiator and a front facing uPVC double glazed window.
Bathroom
The three-piece suite comprises; panelled bath with a shower attachment over, a pedestal basin and a low level w.C. The walls are part tiled and there is a radiator and a frosted uPVC double glazed window to the rear aspect.
Outside
There is a block paved driveway providing parking and a lawned garden to the front of the property. The drive leads to the attached garage which has electric roller doors.
A pathway leads to the side of the property into the pleasant rear garden which has a paved patio and a lawn with a pathway leading to a timber shed. The garden which is not overlooked to the rear aspect.
Property Location
Marketed by Purplebricks, Head Office
Disclaimer Property descriptions and related information displayed on this page are marketing materials provided by Purplebricks, Head Office. estateagents365.uk does not warrant or accept any responsibility for the accuracy or completeness of the property descriptions or related information provided here and they do not constitute property particulars. Please contact Purplebricks, Head Office for full details and further information.


