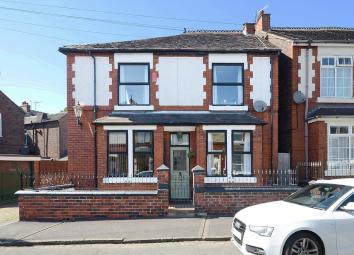Detached house for sale in Newcastle-under-Lyme ST5, 3 Bedroom
Quick Summary
- Property Type:
- Detached house
- Status:
- For sale
- Price
- £ 164,950
- Beds:
- 3
- Baths:
- 1
- Recepts:
- 1
- County
- Staffordshire
- Town
- Newcastle-under-Lyme
- Outcode
- ST5
- Location
- Catherine Street, Maybank, Newcastle ST5
- Marketed By:
- Martin & Co Newcastle under Lyme
- Posted
- 2024-04-04
- ST5 Rating:
- More Info?
- Please contact Martin & Co Newcastle under Lyme on 01782 966870 or Request Details
Property Description
Property summary Martin & Co welcome to the market this beautiful Three Bedroom period residence Detached House in Maybank. The property is by the popular Maybank Marsh and local schools and shops, easy access to Newcastle and Hanley Town Centres. The property comprises of entrance hall, open plan lounge/dining room with patio doors to rear garden, country style fitted kitchen with breakfast bar. The first floor benefits of three double bedrooms and family bathroom. Externally there is a garden to the rear. Viewing Essential! No Chain!
Entrance hall 11' 5" x 2' 10" (3.49m x 0.87m) Door to front elevation, original Minton flooring to hall, carpet to stairs, coving to ceiling, ceiling rose, wall lights to landing, radiator
lounge/diner 21' 11" x 10' 10" (6.70m x 3.32m) plus bay Bay window to front elevation, patio doors to rear elevation, carpet to lounge, parquet flooring to dining room, ceramic surround and hearth, feature inset York oak beam with multi fuel stove log burner, coving to ceiling, ceiling rose, picture rail, radiator
kitchen 18' 4" x 9' 2" (5.60m x 2.80m) Window to front and side elevation, door the rear elevation, blinds, comprising handmade country style fitted wall/base units with drawers, work surface over, ceramic one half bowl with mixer taps, tile splash back, combi boiler, breakfast bar, space for washer/ fridge freezer/dishwasher, vinyl flooring, coving to ceiling, radiator
bedroom one 13' 3" x 11' 8" (4.04m x 3.56m) Window to front and side elevation, cast iron feature fire place with light, storage space, coving to ceiling, ceiling rose, picture rail, wall lights, radiator
bedroom two 11' 8" x 10' 11" (3.56m x 3.33m) Window to front elevation, coving to ceiling, feature fire surround, ceiling rose, radiator
bedroom three 10' 0" x 7' 8" (3.05m x 2.34m) Window to rear elevation, picture rail, radiator
bathroom 7' 6" x 5' 9" (2.30m x 1.77m) Window to rear elevation, comprising of roll top bath, vanity sink unit, low level WC, heated towel rail, vinyl flooring, tiled walls
externally Fore courted to the front of the property, garden to the rear with artificial grass and patio area, outside tap, outside storage space, gated access
Property Location
Marketed by Martin & Co Newcastle under Lyme
Disclaimer Property descriptions and related information displayed on this page are marketing materials provided by Martin & Co Newcastle under Lyme. estateagents365.uk does not warrant or accept any responsibility for the accuracy or completeness of the property descriptions or related information provided here and they do not constitute property particulars. Please contact Martin & Co Newcastle under Lyme for full details and further information.


