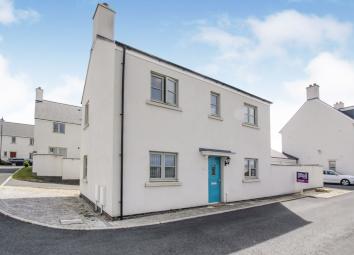Detached house for sale in Neath SA10, 3 Bedroom
Quick Summary
- Property Type:
- Detached house
- Status:
- For sale
- Price
- £ 190,000
- Beds:
- 3
- Baths:
- 1
- Recepts:
- 1
- County
- Neath Port Talbot
- Town
- Neath
- Outcode
- SA10
- Location
- Ridgeway Lane, Llandarcy SA10
- Marketed By:
- Purplebricks, Head Office
- Posted
- 2024-03-31
- SA10 Rating:
- More Info?
- Please contact Purplebricks, Head Office on 024 7511 8874 or Request Details
Property Description
Guide price £190,000 - £200,000
Offered for sale in the popular development Coed Darcy, Llandarcy. Located with fantastic road links to the M4 motorway, Swansea City centre and Neath town centre plus cycle paths on the door step allowing access to the Welsh coastal path to Mumbles.
The property is set over two floors, the ground floor comprises; entrance hallway, wc, reception room, kitchen/diner with french doors to the rear garden.
The first floor comprises; landing, master bedroom with en-suite, two further bedrooms and family bathroom.
Externally the property features off-road parking to side with single garage and an enclosed rear garden.
The property further benefits from gas central heating and double glazing throughout.
Rooms & Dimensions
Entrance Hallway
Cloakroom
Reception Room 18' 6" plus door recess x 9' 10" ( 5.64m plus door recess x 3.00m )
Kitchen / Diner 18' 6" plus door recess x 8' 2" ( 5.64m plus door recess x 2.49m )
Landing
Master Bedroom 15' 8" max x 9' 11" max ( 4.78m max x 3.02m max )
En-Suite
Bedroom 2 8' 8" x 8' 5" max ( 2.64m x 2.57m max )
Bedroom 3 9' 6" x 8' 4" ( 2.90m x 2.54m )
Outside
Front & Rear Gardens
Garage
Property Location
Marketed by Purplebricks, Head Office
Disclaimer Property descriptions and related information displayed on this page are marketing materials provided by Purplebricks, Head Office. estateagents365.uk does not warrant or accept any responsibility for the accuracy or completeness of the property descriptions or related information provided here and they do not constitute property particulars. Please contact Purplebricks, Head Office for full details and further information.


