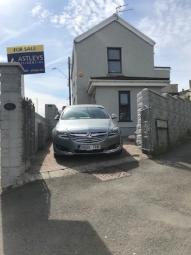Detached house for sale in Neath SA11, 3 Bedroom
Quick Summary
- Property Type:
- Detached house
- Status:
- For sale
- Price
- £ 149,950
- Beds:
- 3
- Baths:
- 1
- Recepts:
- 1
- County
- Neath Port Talbot
- Town
- Neath
- Outcode
- SA11
- Location
- Cimla Road, Neath, Neath Port Talbot. SA11
- Marketed By:
- Astleys - Neath
- Posted
- 2024-03-31
- SA11 Rating:
- More Info?
- Please contact Astleys - Neath on 01639 874134 or Request Details
Property Description
Situated in a convenient location, close to local schools, the popular Gnoll Country Park and a short distance from all facilities and amenities at Neath Town Centre, an extended detached home with the benefit of gas central heating and double glazing throughout with accommodation over 2 floors to include entrance hall, cloakroom, lounge/dining room, sitting room and kitchen to the ground floor and 3 bedrooms and family bathroom to the first floor. There is off-road parking and single garage to the rear.
Main Dwelling
Entrance hallway (5' 3" x 5' 8" or 1.60m x 1.72m)
With window to side, tiled floor, coved ceiling, radiator.
Cloakroom (3' 5" x 5' 7" or 1.04m x 1.71m)
With window to rear, low level w.C., wall mounted wash hand basin, tiled floor, wall mounted towel rail.
Lounge/Dining Room (23' 5" x 12' 2" or 7.14m x 3.72m)
With dual aspect windows, multi fuel log burner with slate hearth and oak mantle, wood effect laminate floor, wall mounted cupboard housing electric meter, two radiators, stairs to first floor.
Sitting room (17' 5" x 9' 7" or 5.32m x 2.92m)
With patio doors to rear, tiled floor, coved with ceiling rose, wall mounted combi boiler, radiator.
Kitchen (8' 4" x 12' 4" or 2.53m x 3.76m)
Range of fitted base and wall in hi-gloss grey with fitted wood effect work surfaces, integrated oven/hob with extractor canopy over, space for fridge/freezer and washing machine, part tiled walls, tiled floor, double glazed window to rear, door to side, radiator.
First Floor
Landing (12' 1" x 7' 5" or 3.69m x 2.25m)
with access to loft space, fitted cupboards, coved ceiling.
Bedroom 1 (15' 5" x 12' 1" or 4.70m x 3.68m)
With dual aspect windows, two radiators.
Bedroom 2 (8' 5" x 12' 2" or 2.57m x 3.70m)
With double glazed window to rear, spotlights to ceiling, radiator.
Bedroom 3 (9' 1" x 9' 10" or 2.77m x 2.99m)
With double glazed window to rear, coved ceiling, radiator.
Family bathroom. (7' 9" x 6' 7" or 2.35m x 2.01m)
With 3 piece suite in white comprising corner bath, double shower cubicle, low level w.C., wash hand basin, tiled floor, heated towel rail, coved ceiling, double glazed window to rear.
External
Off-road car parking space to side. Enclosed paved patio area. Garage with power and light.
Directions
From Neath Town Centre, proceed through the traffic lights on Alfred Street, turning right at the Victoria Gardens traffic lights and left at the next set onto Cimla Road, continue up the hill, passing the entrance to the Gnoll Country Park on the left hand side, continue up the hill and the property can be found on the right hand side just past the turning for Kenway Avenue.
Property Location
Marketed by Astleys - Neath
Disclaimer Property descriptions and related information displayed on this page are marketing materials provided by Astleys - Neath. estateagents365.uk does not warrant or accept any responsibility for the accuracy or completeness of the property descriptions or related information provided here and they do not constitute property particulars. Please contact Astleys - Neath for full details and further information.


