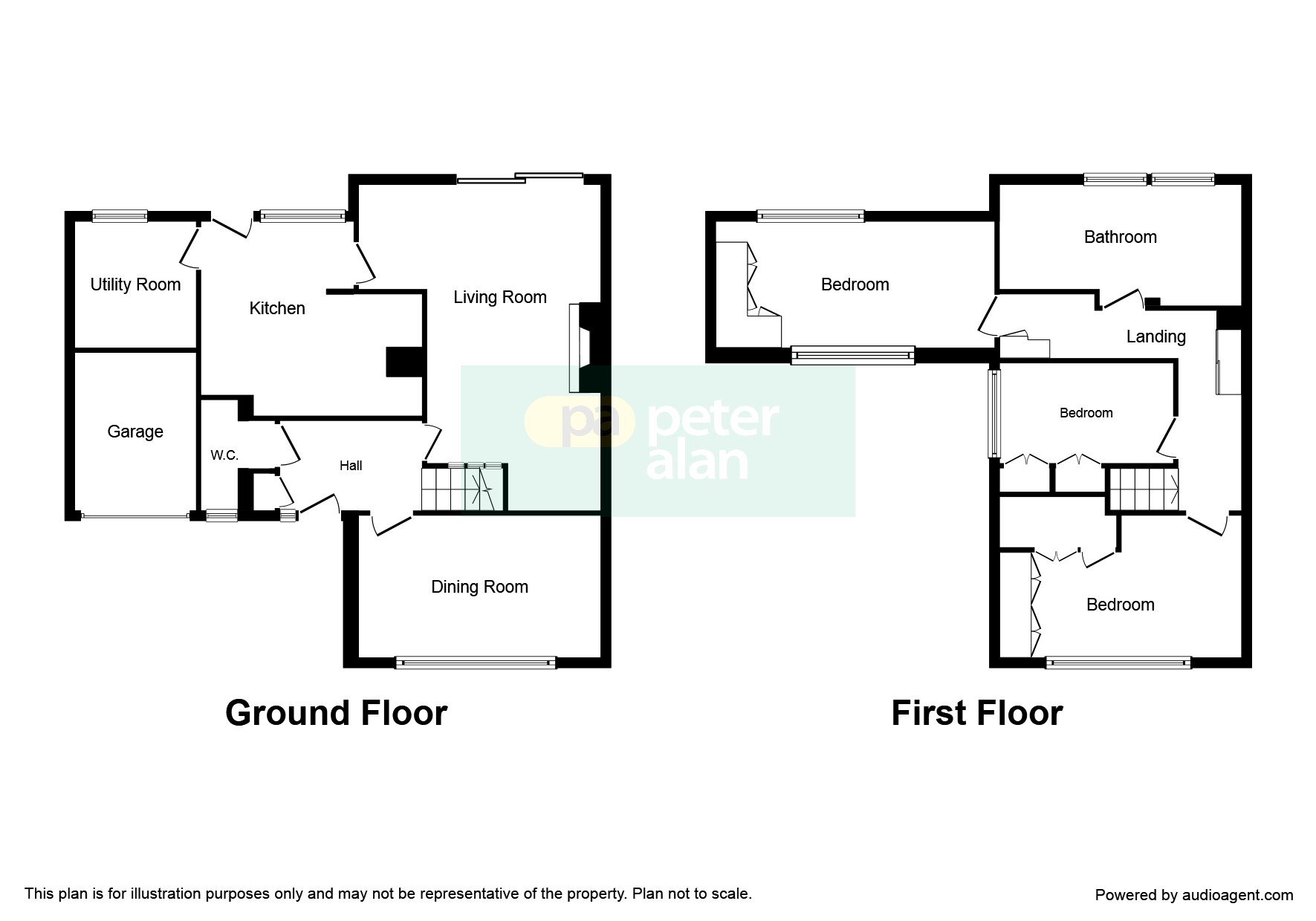Detached house for sale in Neath SA10, 3 Bedroom
Quick Summary
- Property Type:
- Detached house
- Status:
- For sale
- Price
- £ 110,000
- Beds:
- 3
- Baths:
- 1
- Recepts:
- 2
- County
- Neath Port Talbot
- Town
- Neath
- Outcode
- SA10
- Location
- Heol Glynderwen, Neath SA10
- Marketed By:
- Peter Alan - Neath
- Posted
- 2018-11-04
- SA10 Rating:
- More Info?
- Please contact Peter Alan - Neath on 01639 339003 or Request Details
Property Description
Summary
To be sold by public auction at the Village Hotel Coryton Cardiff at 4pm on 9th October. We are pleased to offer this spacious 3 bedroom link detached property in the sought after Dwr y Felin.
Description
To be sold by public auction at the Village Hotel Coryton Cardiff at 4pm on 9th October. We are pleased to offer this spacious 3 bedroom link detached property in the sought after Dwr y Felin. Located in a quiet residential estate less than a mile away from Neath town centre, plus great access to local amenities and the M4 motorway. The accommodation comprises of entrance hallway with cloakroom and storage cupboards, dining room, living room with patio doors opening to the rear garden, fitted kitchen/breakfast room with access to the utility room and rear garden. Upstairs are 3 bedrooms and the family bathroom with separate bath and shower. Outside the property has front and rear gardens plus side garden laid to lawn, driveway and access to storage garage. The property further benefits from gas central heating and double glazing throughout. To book a viewing on this ideal family home please give the sales team a call today on .
Entrance Hall
Double glazed front door, storage cupboard, radiator, staircase
Cloakroom
Double glazed window to the front, vanity wash hand basin, w/c, radiator.
Dining Room 8' 11" x 15' 2" ( 2.72m x 4.62m )
Double glazed window to the front, radiator.
Living Room 15' 1" x 20' 3" ( 4.60m x 6.17m )
Double glazed sliding patio doors opening to the rear garden, gas fireplace, radiator.
Kitchen / Breakfast Room 12' 5" max x 13' 7" max ( 3.78m max x 4.14m max )
Double glazed door and window to the rear, fitted with wall & floor units with worktop space fitted above and tiled splash backs, 1 1/2 sink unit and mixer tap, fitted with gas hob with cooker hood above, electric oven, integrated microwave and dishwasher, space for fridge/freezer, laminate flooring.
Utility Room 7' 8" x 7' 9" ( 2.34m x 2.36m )
Double glazed window to the rear, sink unit, space for washing machine and tumble dryer, wall mounted gas boiler, tiled flooring.
Landing
Storage cupboard, fitted carpets.
Bedroom 1 9' 1" x 13' 3" ( 2.77m x 4.04m )
Double glazed window to the front, radiator, fitted wardrobes, fitted carpets.
Bedroom 2 7' 7" x 17' 5" ( 2.31m x 5.31m )
Double glazed windows to the front and rear aspects, radiator, fitted wardrobes, fitted carpets.
Bedroom 3 6' 3" x 10' 9" ( 1.91m x 3.28m )
Double glazed window to the side, built in storage cupboard, radiator, fitted carpets.
Bathroom
Fitted with paneled bath suite, separate shower enclosure with electric shower over, wash hand basin and w/c, radiators x2.
Garden
Front, rear and side gardens with lawn, patio and gravel areas plus mature plants. Driveway with access to the storage garage.
Property Location
Marketed by Peter Alan - Neath
Disclaimer Property descriptions and related information displayed on this page are marketing materials provided by Peter Alan - Neath. estateagents365.uk does not warrant or accept any responsibility for the accuracy or completeness of the property descriptions or related information provided here and they do not constitute property particulars. Please contact Peter Alan - Neath for full details and further information.


