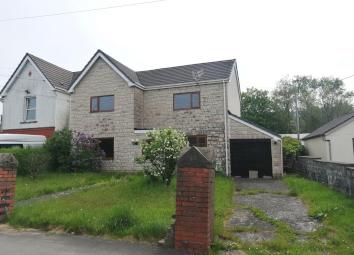Detached house for sale in Neath SA10, 3 Bedroom
Quick Summary
- Property Type:
- Detached house
- Status:
- For sale
- Price
- £ 129,995
- Beds:
- 3
- Baths:
- 2
- Recepts:
- 2
- County
- Neath Port Talbot
- Town
- Neath
- Outcode
- SA10
- Location
- Dulais Road, Seven Sisters, Neath SA10
- Marketed By:
- Peter Alan - Neath
- Posted
- 2024-03-31
- SA10 Rating:
- More Info?
- Please contact Peter Alan - Neath on 01639 339003 or Request Details
Property Description
Summary
Peter Alan Neath are pleased to offer this three bedroom detached property in the semi-rural village of Seven Sisters, Neath. Located close to local amenities and good transport links to the M4 motorway, Swansea City Centre and Neath Town Centre. The property does require refurbishment.
Description
Peter Alan Neath are pleased to offer this three bedroom detached property in the semi-rural village of Seven Sisters, Neath. Located close to local amenities and good transport links to the M4 motorway, Swansea City Centre and Neath Town Centre. The accommodation briefly comprises of entrance porch, hallway, lounge, sitting room, kitchen and utility room to the ground floor. To the first floor are three bedrooms and bathroom. Outside are front and rear gardens with a driveway leading to a single garage. The property does require refurbishment. Please call Peter Alan Neath on to arrange your viewing or book your appointment online 24/7.
Entrance Porch
Hallway
Lounge 12' 6" x 13' 6" ( 3.81m x 4.11m )
Brick feature fireplace, concrete floor, radiator, window to front.
Sitting Room 11' 8" x 13' 8" ( 3.56m x 4.17m )
Concrete floor, window to front
Kitchen 12' 2" x 11' 1" ( 3.71m x 3.38m )
Fitted with a matching range of wall and base units with work surface over, stainless steel sink with hot and cold tap, tiled flooring, window to rear, radiator.
Utility Room
Fitted base unit with stainless steel sink, wall mounted boiler, w/c, shower cubicle, tiled flooring.
First Floor
Bedroom 1 13' 8" x 17' 9" maximum into wardrobe + recess ( 4.17m x 5.41m maximum into wardrobe + recess )
Wooden floor, radiator, window to rear, fitted wardrobe. Fitted wall cupboard
Bedroom 2 12' 6" x 11' 5" plus wardrobe ( 3.81m x 3.48m plus wardrobe )
Wooden flooring, radiator, window to front, fitted wardrobe
Bedroom 3 11' 3" x 10' 3" ( 3.43m x 3.12m )
Wooden floor, radiator, window to rear, fitted wardrobe
Bathroom
Fitted with a low level w/c, wash hand basin, bath with shower over, airing cupboard, window to rear.
Property Location
Marketed by Peter Alan - Neath
Disclaimer Property descriptions and related information displayed on this page are marketing materials provided by Peter Alan - Neath. estateagents365.uk does not warrant or accept any responsibility for the accuracy or completeness of the property descriptions or related information provided here and they do not constitute property particulars. Please contact Peter Alan - Neath for full details and further information.

