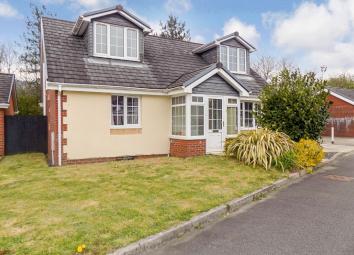Detached house for sale in Neath SA11, 4 Bedroom
Quick Summary
- Property Type:
- Detached house
- Status:
- For sale
- Price
- £ 170,000
- Beds:
- 4
- Baths:
- 2
- Recepts:
- 1
- County
- Neath Port Talbot
- Town
- Neath
- Outcode
- SA11
- Location
- Maes Y Ceffyl, Cwmgwrach, Neath, Neath Port Talbot. SA11
- Marketed By:
- Payton Jewell Caines
- Posted
- 2024-03-31
- SA11 Rating:
- More Info?
- Please contact Payton Jewell Caines on 01639 339907 or Request Details
Property Description
We are pleased to present this modern four bedroom detached family home situated in a cul-de-sac location within Cwmgwrach. Comprising spacious lounge. Newly fitted kitchen/breakfast room. Cloakroom. Master bedroom to ground floor with
en-suite. Enclosed rear garden. Single detached garage.
Description
A modern four bedroom detached family home situated in a cul-de-sac location within Cwmgwrach. Conveniently located just off the A465 for easy commuting links into Neath Town Centre with all its amenities and facilities. Only a short distance from local shops, Blaengwrach Primary School and Cwmgwrach rfc. Can be offered with no on-going chain. Viewing is highly recommend to fully appreciate this spacious family accommodation.
Entrance
Access via PVCu part panelled part double glazed front door into:-
Entrance Porch
Skimmed ceiling. Emulsioned walls. PVCu Georgian style windows set on dwarf wall. Laminate flooring. Door into:-
Entrance Hallway (13' 10" x 7' 5" or 4.22m x 2.27m)
Welcoming entrance hallway. Slopping ceilings. Emulsioned walls. Fitted carpet. Staircase to first floor with spindle balustrade. Radiator. All doors leading off.
Cloak Room
Skimmed ceiling. Emulsioned walls. Fitted carpet. Two piece suite comprising low level w.C., and wall mounted hand basin with tiled splash back area. Radiator. Extractor fan.
Lounge (13' 10" x 10' 9" or 4.22m x 3.27m)
Skimmed ceiling. Emulsioned walls. Fitted carpet. Radiator. PVCu double glazed Georgian style window to side and one to front elevation.
Kitchen (16' 5" x 9' 0" or 5.01m x 2.75m)
Skimmed ceiling. Two down lights. Emulsioned walls. Refurbished kitchen to a high standard. Cream shaker style design units comprising wall and base. Solid oak work surfaces. One and a half bowl stainless steel single drainer sink unit and mixer tap. Built in electric oven, four ring gas hob and extractor hood. Plumbing for automatic washing machine. Space for tall fridge/freezer. Breakfast bar area. Glass display cabinets. Laminate tile effect flooring. Radiator. Cupboard housing the combination boiler(1 year old). PVCu Georgian style window and patio doors to rear garden.
Bedroom 1 (13' 11" x 8' 10" or 4.23m x 2.68m)
Skimmed ceiling. Emulsioned walls. Fitted carpet. Radiator. PVCu Georgian style window to rear elevation. Door into:-
En-suite
Skimmed ceiling. Emulsioned walls. Continuation of the fitted carpet. Three piece suite in white comprising low level w.C., wall mounted hand basin and tiled splash back, cubicle shower which is fully tiled with over head mains fed shower. Radiator. PVCu frosted double glazed window to side elevation.
Bedroom 2 (11' 9" x 8' 3" or 3.57m x 2.52m)
Skimmed ceiling. Emulsioned walls. Fitted carpet. Radiator. PVCu Georgian style window to front elevation.
First floor landing
Vaulted skimmed ceiling. Access into attic. Emulsioned walls. Spindle balustrade. Fitted carpet. Door to cupboard with shelving.
Bathroom (7' 9" x 7' 4" or 2.37m x 2.24m)
Skimmed ceiling. Half emulsioned and half tiled walls. Fitted carpet. Three piece suite comprising low level w.C., pedestal wash hand basin and panelled bath. Radiator. PVCu Georgian style frosted window to rear elevation.
Bedroom 3 (16' 4" x 11' 9" or 4.98m x 3.59m)
Skimmed ceiling. Emulsioned walls. Fitted carpet. PVCu double glazed Georgian style window set within apex to front elevation. Radiator. Velux window to rear.
Bedroom 4 (16' 4" x 12' 4" or 4.98m x 3.77m)
Skimmed ceiling. Emulsioned walls. Fitted carpet. Radiator. PVCu Georgian style window set with apex to front elevation and Velux window to rear.
Outside
The frontage is open plan with a slate gravel and shrub border. Foot path leading to front door. Ample space to driveway leading to single detached garage. Wooden side gate leading to rear garden which is enclosed and bounded by wood panel fencing. Decorative decked area ideal for garden furniture. Laid to lawn. Slate gravel.
Single Garage
Access via up and over doors.
Directions
Travelling from Neath take the A465 heading towards Merthyr Tydfil. At the second round around take the third exit into Cwmgrwach. At the mini round about take the second exit following High street onto Kevin Gelli then Approach Forthergill Road. Take a right turning onto Maes Y Ceffyl.
Property Location
Marketed by Payton Jewell Caines
Disclaimer Property descriptions and related information displayed on this page are marketing materials provided by Payton Jewell Caines. estateagents365.uk does not warrant or accept any responsibility for the accuracy or completeness of the property descriptions or related information provided here and they do not constitute property particulars. Please contact Payton Jewell Caines for full details and further information.


