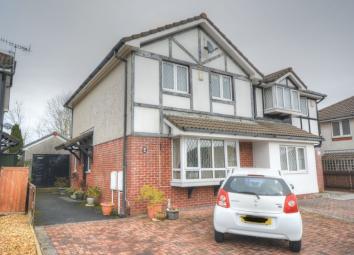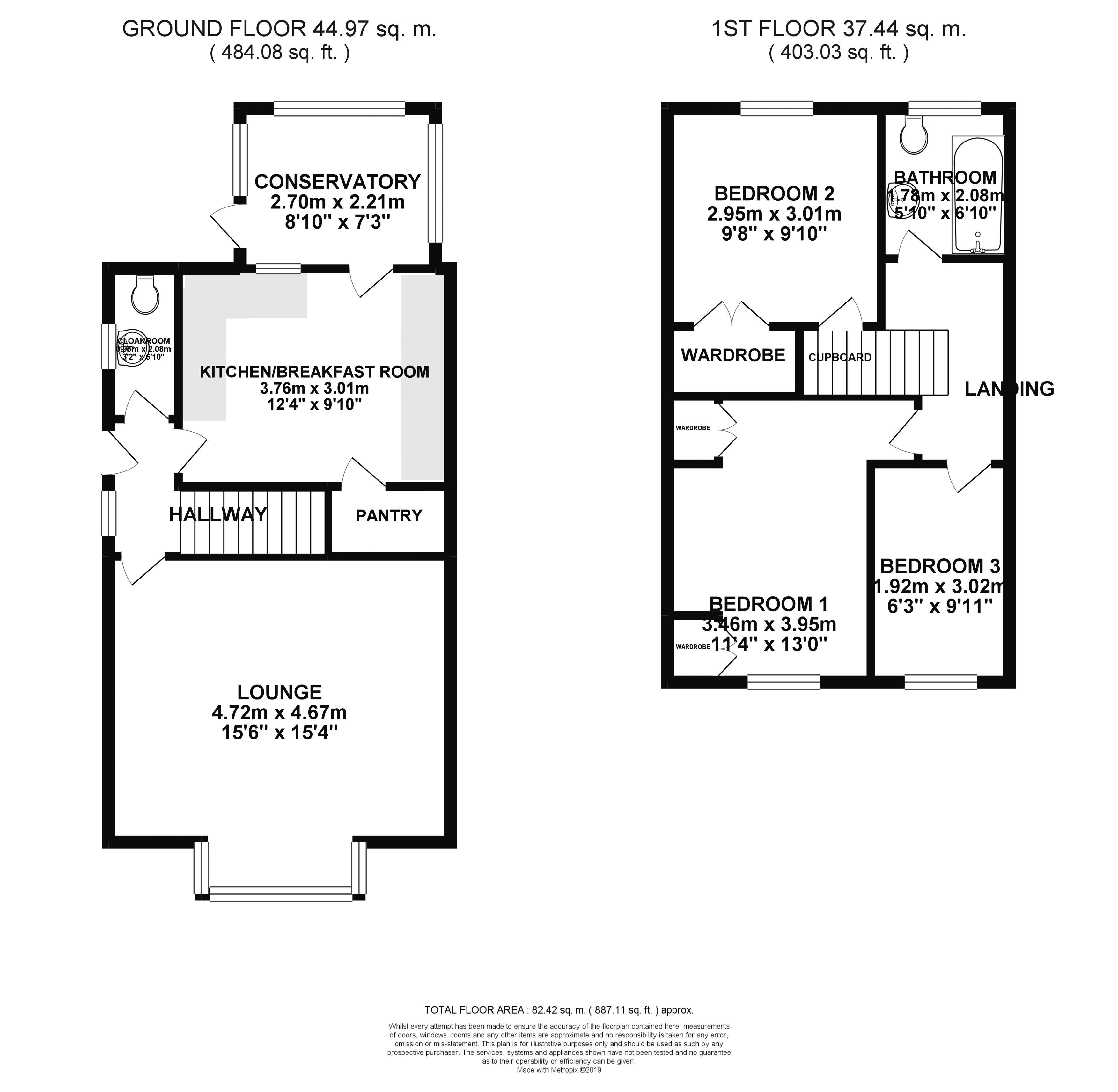Detached house for sale in Neath SA10, 3 Bedroom
Quick Summary
- Property Type:
- Detached house
- Status:
- For sale
- Price
- £ 155,000
- Beds:
- 3
- Baths:
- 1
- Recepts:
- 1
- County
- Neath Port Talbot
- Town
- Neath
- Outcode
- SA10
- Location
- Tudor Gardens, Neath SA10
- Marketed By:
- Herbert R Thomas
- Posted
- 2019-03-02
- SA10 Rating:
- More Info?
- Please contact Herbert R Thomas on 01639 339889 or Request Details
Property Description
Situated in a peaceful cul de sac within a sought after location, is this well maintained three bedroom semi detached family home. The property which has been rented for may years, is being sold with vacant possession and no ongoing chain.
The accommodation comprises of an entrance hallway with stairs to first floor. The lounge which is located at the front of the property has a box bay window, enjoying views of the close with large display sill. A gas real flame coal effect fire is set on a light marble hearth with matching inset with an ornate surround and mantel. The kitchen offers a range of pine base and wall mounted units, with light marble effect roll top work surfaces with splash back tiling above. Within the kitchen is an integrated oven, four ring halogen hob with cooker hood over, base line fridge and separate freezer. There is space and plumbing for an automatic washing machine. Within the kitchen is a gas fire central heating boiler. The room has tiled flooring. A doorway leads into a useful under stairs pantry cupboard with half tiling to walls, wall mounted shelf space, coat hooks and a power point . An obscured glass panelled door from the kitchen leads through to the uPVC double glazed framed conservatory with poly carbonate roof. The conservatory has window to three aspects and a pedestrian door to side. It has a wall light point and laminate wood flooring.
Finally, on the ground floor is a cloakroom offering a white two piece suite with half tiling to walls and laminate wood flooring.
The first floor landing, gives access to the bedroom accommodation and shower room. Bedroom one, with views to front is a comfortable double bedroom with fitted wardrobe furniture comprising double wardrobes, fitted bedside cabinets with display shelving above and bridging units over, space for a double bed. Bedroom two, with views of the garden is also a comfortable double bedroom with built in double wardrobe plus over stairs storage cupboard. Bedroom three, is a single bedroom with same views as bedroom one plus a loft inspection point. The shower room/ WC comprises a walk in double shower basin with electric shower over and part glazed shower screen/ part curtained. A coloured two piece suite comprising low level WC and pedestal wash hand basin with vinyl flooring and full tiling to walls.
Outside, to the front of the property is a brick paviour forecourt offering parking space for two vehicles. To the side is a tarmacadam driveway offering additional parking space ahead of the garage. The garage, measures 9'4" x 16'0", it has a single up and over door from the driveway. Pedestrian door and window into the rear garden, it benefits from power and lighting and it has storage space within the open roof trusses. The enclosed rear garden, bordered by breeze block walling and over lap wood fencing has a wrought iron gate from the side driveway. It has an astro turf lawn area bordered by raised shrub and plant borders.
Bedroom
Entrance Hallway
Lounge (15' 6'' x 13' 0'' (4.72m x 3.96m))
Kitchen (11' 11'' x 9' 10'' (3.63m x 2.99m))
Conservatory (8' 10'' x 7' 3'' (2.69m x 2.21m))
Ground Floor Cloakroom
First Floor
Landing
Bedroom 1 (6' 11'' x 13' 0'' (2.11m x 3.96m))
Bedroom 2 (9' 3'' x 9' 11'' (2.82m x 3.02m))
Bedroom 3 (6' 3'' x 9' 11'' (1.90m x 3.02m))
Shower Room (6' 9'' x 5' 9'' (2.06m x 1.75m))
Property Location
Marketed by Herbert R Thomas
Disclaimer Property descriptions and related information displayed on this page are marketing materials provided by Herbert R Thomas. estateagents365.uk does not warrant or accept any responsibility for the accuracy or completeness of the property descriptions or related information provided here and they do not constitute property particulars. Please contact Herbert R Thomas for full details and further information.


