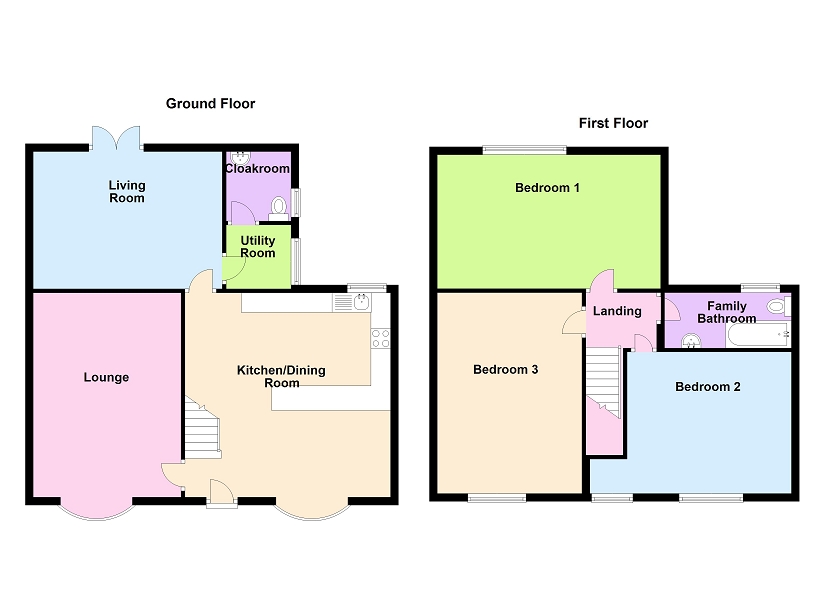Detached house for sale in Neath SA10, 3 Bedroom
Quick Summary
- Property Type:
- Detached house
- Status:
- For sale
- Price
- £ 184,950
- Beds:
- 3
- Baths:
- 1
- Recepts:
- 2
- County
- Neath Port Talbot
- Town
- Neath
- Outcode
- SA10
- Location
- Bryndulais Avenue, Seven Sisters, Neath, Neath Port Talbot. SA10
- Marketed By:
- Astleys - Neath
- Posted
- 2024-03-31
- SA10 Rating:
- More Info?
- Please contact Astleys - Neath on 01639 874134 or Request Details
Property Description
Spacious detached family home situated in a semi rural village location and benefits from: Modern fitted kitchen to include: Double oven and induction hob, built-in microwave and fridge freezer, dining area, 2 receptions, utility/cloakroom to the ground floor with 3 double bedrooms and family bathroom to the first floor with oil central heating throughout. Garage/workshop with off road parking and garden to side and rear. The property is within walking distance to local schools and amenities and located approximately 20 minutes drive to the Neath Town Centre/Aberdulias Water Falls and Gnoll Country Park.
Entrance
Opens into Kitchen and dining area.
Kitchen (17' 2" x 16' 6" or 5.24m x 5.02m)
Modern fitted kitchen in Ivory fronted doors to include: Integral double oven, built-in Microwave, fridge freezer, 4 ring induction hob with extractor hood above, dishwasher, slate effect tiled flooring with under floor heating, sink drainer, open plan stairs to the first floor and two radiators.
Utility Area (4' 6" x 5' 5" or 1.38m x 1.66m)
Window to side, Oil fired boiler, space for washing machine, tiled floor, wall mounted cupboard and radiator.
Kitchen with family living area
Dining Area
Cloakroom (4' 9" x 4' 6" or 1.44m x 1.38m)
Pedestal wash hand basin, low level w, c, window to side and radiator.
Lounge (10' 1" x 16' 6" or 3.08m x 5.02m)
Bow window to the front, stone feature fire place
Living Room (13' 9" x 10' 11" or 4.18m x 3.34m)
Patio doors leading to rear garden, laminate flooring, radiator and coved ceiling.
Landing
Bedroom 1 (18' 8" x 10' 8" or 5.68m x 3.24m)
Double room with window to rear and radiator.
Bedroom 2 (9' 3" x 17' 2" or 2.81m x 5.22m)
Two windows to front, access to the loft and radiator.
Bedroom 2 another view
Bedroom 3 (16' 10" x 10' 1" or 5.12m x 3.07m)
Window to front, cladding to one wall, and radiator.
Bathroom (6' 11" x 10' 11" or 2.10m x 3.32m)
Colour fitted suite to include: Pedestal wash hand basin, steps leading to bath area with shower over, low level w, c, tiled to walls, window and radiator.
Garage & Off Road Parking
Roller door, power and light, water connection from main house but can be capped, saniflow wc, vanity wash hand basin.
Garden to rear.
Level rear garden to rear, lawned to side with off road parking, raised flowerbeds.
Directions
From Neath take the A465 towards the heads of the valley taking the first turning off towards Aberdulais at roundabout take the 3rd left towards A4109 continuing straight ahead through Crynant into Seven Sisters taking a left turn into Bryndulais Avenue where the property is situated on the left hand side.
Property Location
Marketed by Astleys - Neath
Disclaimer Property descriptions and related information displayed on this page are marketing materials provided by Astleys - Neath. estateagents365.uk does not warrant or accept any responsibility for the accuracy or completeness of the property descriptions or related information provided here and they do not constitute property particulars. Please contact Astleys - Neath for full details and further information.


