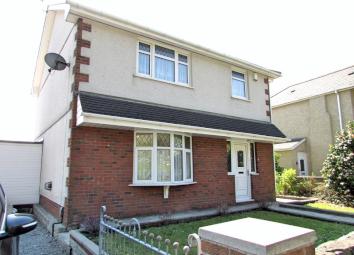Detached house for sale in Neath SA10, 3 Bedroom
Quick Summary
- Property Type:
- Detached house
- Status:
- For sale
- Price
- £ 179,950
- Beds:
- 3
- Baths:
- 1
- Recepts:
- 1
- County
- Neath Port Talbot
- Town
- Neath
- Outcode
- SA10
- Location
- St. Johns Terrace, Neath Abbey, Neath, Neath Port Talbot. SA10
- Marketed By:
- Peter Morgan
- Posted
- 2024-03-31
- SA10 Rating:
- More Info?
- Please contact Peter Morgan on 01639 339947 or Request Details
Property Description
Individually designed and constructed, we are pleased to offer this freehold well presented and spacious detached residence. Attractive in external appearance, the property benefits from having uPVC double glazed windows throughout, combi gas fired heating and the property is vacant offering immediate possession. Further benefiting from off road parking at the front and a double garage at the rear. Viewing is recommended for any appreciation to be possible.
Ground floor
Entrance Hall
Laminate flooring, double radiator, closet and stairs to the first floor.
Lounge/Dining Room (26' 3" x 16' 5" Max x 13' 1" M or 8.0m x 5.0m Max x 4.0m Min)
Bow window to the front aspect, feature fireplace, two radiators, laminate flooring and sliding patio doors to the rear.
Kitchen (13' 0" x 11' 6" or 3.95m x 3.50m)
Appointed with a range of matching sink, base, wall and display units, integrated stainless steel oven and hob. Radiator and a 'Baxi' gas fired combi boiler serving domestic hot water and central heating.
First floor
Landing
Access to the loft above and carpeted flooring.
Doors to;
Bedroom One (13' 1" x 13' 1" or 4.0m x 4.0m)
uPVC double glazed window to the front aspect, carpeted flooring and double radiator.
Bedroom Two (13' 1" x 11' 6" or 4.0m x 3.50m)
uPVC double glazed window to the rear, carpeted flooring, built in wardrobes and radiator.
Bedroom Three (9' 10" x 8' 2" Max or 3.0m x 2.50m Max)
uPVC double glazed window to the front, carpeted flooring, built in wardrobes and radiator.
Bathroom (9' 10" x 6' 11" or 3.0m x 2.10m)
Comprising of a white corner bath with telephone shower taps, a vanity wash hand basin, low level WC and a corner curved shower cubicle. Chrome heated towel rail and tiling to the floor and walls.
Externally
Gardens
Front lawn with off road parking for several cars.
Patio and landscape garden at the rear with a double garage with electric roller shutter door.
Access to an attached store/workshop.
Timber Summer house.
Mortgage Advice
For personal independent mortgage advice, free of charge and without obligation, contact our Financial Adviser Clive Williams on option 3 or email on .
Property Location
Marketed by Peter Morgan
Disclaimer Property descriptions and related information displayed on this page are marketing materials provided by Peter Morgan. estateagents365.uk does not warrant or accept any responsibility for the accuracy or completeness of the property descriptions or related information provided here and they do not constitute property particulars. Please contact Peter Morgan for full details and further information.

