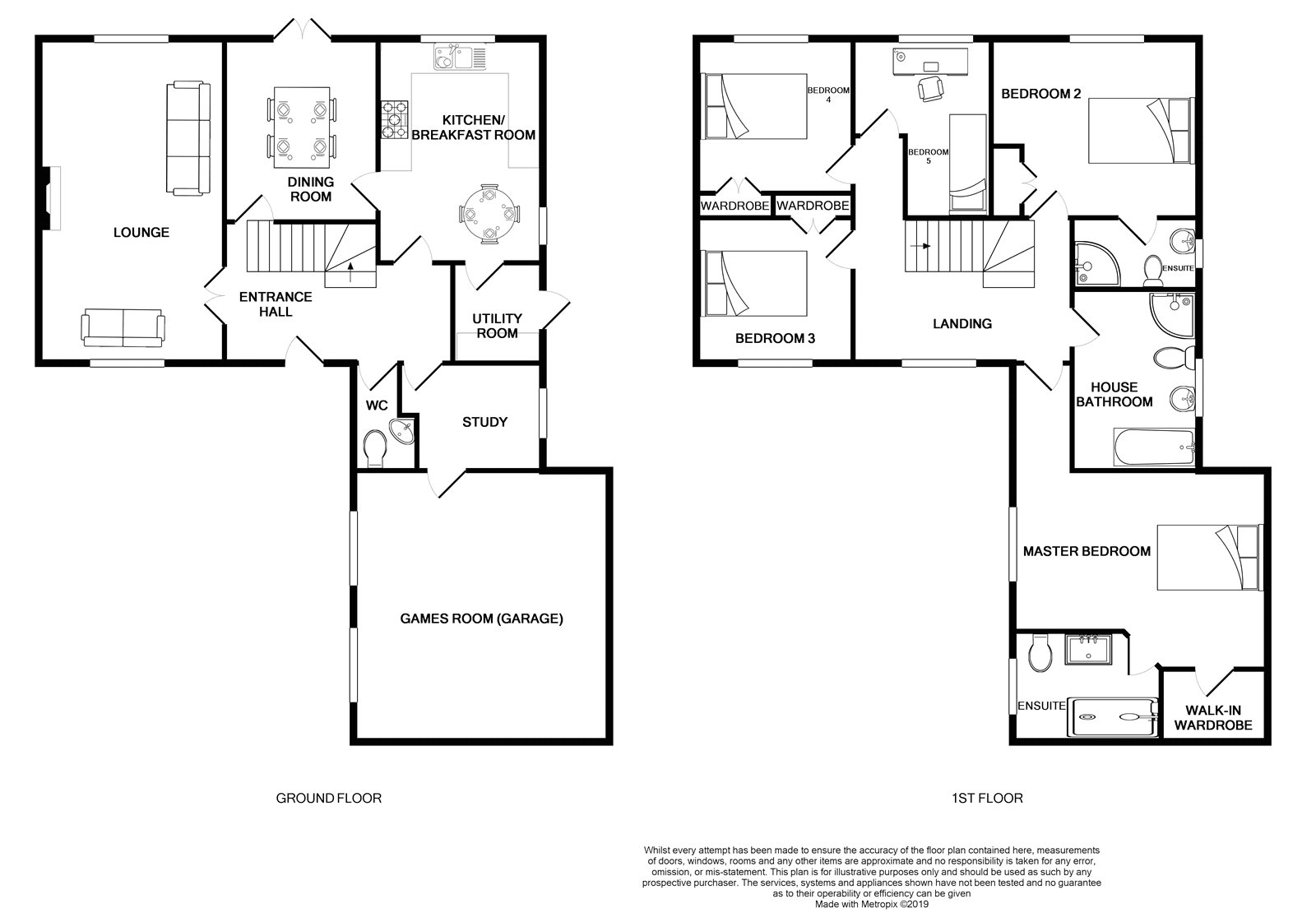Detached house for sale in Mirfield WF14, 5 Bedroom
Quick Summary
- Property Type:
- Detached house
- Status:
- For sale
- Price
- £ 450,000
- Beds:
- 5
- Baths:
- 3
- Recepts:
- 3
- County
- West Yorkshire
- Town
- Mirfield
- Outcode
- WF14
- Location
- Lea Croft, Mirfield, West Yorkshire WF14
- Marketed By:
- Whitegates - Mirfield
- Posted
- 2024-04-29
- WF14 Rating:
- More Info?
- Please contact Whitegates - Mirfield on 01924 765606 or Request Details
Property Description
A Substantial modern detached house offering five bedroomed accommodation in a small residential cul-de-sac position which is convenient for schools and commuters. The property is tastefully presented throughout and has double glazing and gas central heating. The house provides spacious accommodation with well-proportioned rooms throughout and comprises briefly: Entrance hall, ground floor cloakroom, lounge, dining room with two sets of double doors which when opened form excellent entertaining space, breakfast kitchen, study, utility room, large games room. Five first floor bedrooms, two with en-suites and one with a walk-in-wardrobe. Four piece house bathroom. Enclosed lawned gardens, decked patio, paved patio. Large block paved parking for numerous vehicles.
Entrance Hall (14' 5" x 8' 10" (4.4m x 2.7m))
Secure composite front door give access to the large entrance reception with stairs rising to the first floor and central heating radiator.
Lounge (23' 0" x 11' 11" (7m x 3.62m))
Double doors lead into this large reception room, dual aspect with both front and rear double glazed windows, two central heating radiators and a feature fire.
Dining Room (11' 10" x 9' 10" (3.6m x 3m))
Doors to the kitchen and inner hall, Double glazed French doors open to the rear garden, central heating radiator and ample space for a large dining suite.
Breakfast Kitchen (10' 7" x 14' 4" (3.22m x 4.36m))
Side and rear facing double glazed windows, central heating radiator, base and wall units with granite work tops, inset sink and mixer tap, integrated appliances; 5 burner gas hob with extractor over, dishwasher, fridge, double oven, microwave, ample space for a table and chairs.
Utility Room (5' 9" x 6' 5" (1.76m x 1.96m))
External door to side, base and wall units with laminate work tops, integrated freezer, space and plumbing for automatic washing machine.
Study (9' 2" x 6' 11" (2.8m x 2.1m))
Useful room with side facing double glazed window, currently used as a piano room and cloakroom.
Games Room (Garage) (17' 9" x 16' 5" (5.4m x 5m))
Large room with double glazed windows, power and light, housing the pressurised hot water system. Currently a games/entertainment room but formerly the double garage (Could easily be converted back if required).
Cloakroom/WC
Double glazed window, low flush wc, wash basin, central heating radiator and extractor fan.
Gallery Landing
Bright landing with front facing double glazed window and loft hatch.
Master Suite
With Bedroom, en-suite and walk-in wardrobe;
Master Bedroom (16' 3" x 12' 10" (4.96m x 3.9m))
Large double bedroom with central heating radiator and front facing windows.
Walk-In Wardrobe
Ample storage, central heating radiator, power and light.
Ensuite (6' 11" x 9' 0" (2.1m x 2.75m))
Large modern suite, fully tiled, walk in oversize shower enclosure with fixed glass screen and both rain and regular shower, wall mounted vanity wash basin and low flush wc, side facing window and contemporary centrally heated towel radiator, extractor fan.
Bedroom 2 (11' 10" x 11' 10" (3.6m x 3.6m))
Rear facing double glazed window, central heating radiator, fitted wardrobe.
Ensuite (6' 2" x 6' 6" (1.87m x 1.97m))
Side facing double glazed window, quadrant shower enclosure, low flush wc, pedestal wash basin and centrally heated towel radiator.
Bedroom 3 (10' 0" x 11' 10" (3.05m x 3.6m))
Front facing double glazed window, central heating radiator, fitted wardrobe.
Bedroom 4 (10' 0" x 11' 10" (3.04m x 3.6m))
Rear facing double glazed window, central heating radiator, fitted wardrobe.
Bedroom 5 (11' 10" x 8' 10" (3.6m x 2.69m))
Double glazed rear facing window, central heating radiator, being used by the current owners as a single bedroom and office.
House Bathroom (6' 2" x 10' 6" (1.87m x 3.21m))
Side facing double glazed window, centrally heated towel radiator, panel bath, low flush wc, pedestal wash basin, quadrant shower enclosure, extractor fan.
Outside
Situated on Lea Croft, just off Lee Green. To the front a very large, block paved area provides ample off street parking for 6 vehicles.
To the rear an enclosed garden has a large flat lawn, raised timber deck and flagged patio. Accessed to both sides of the property.
Property Location
Marketed by Whitegates - Mirfield
Disclaimer Property descriptions and related information displayed on this page are marketing materials provided by Whitegates - Mirfield. estateagents365.uk does not warrant or accept any responsibility for the accuracy or completeness of the property descriptions or related information provided here and they do not constitute property particulars. Please contact Whitegates - Mirfield for full details and further information.


