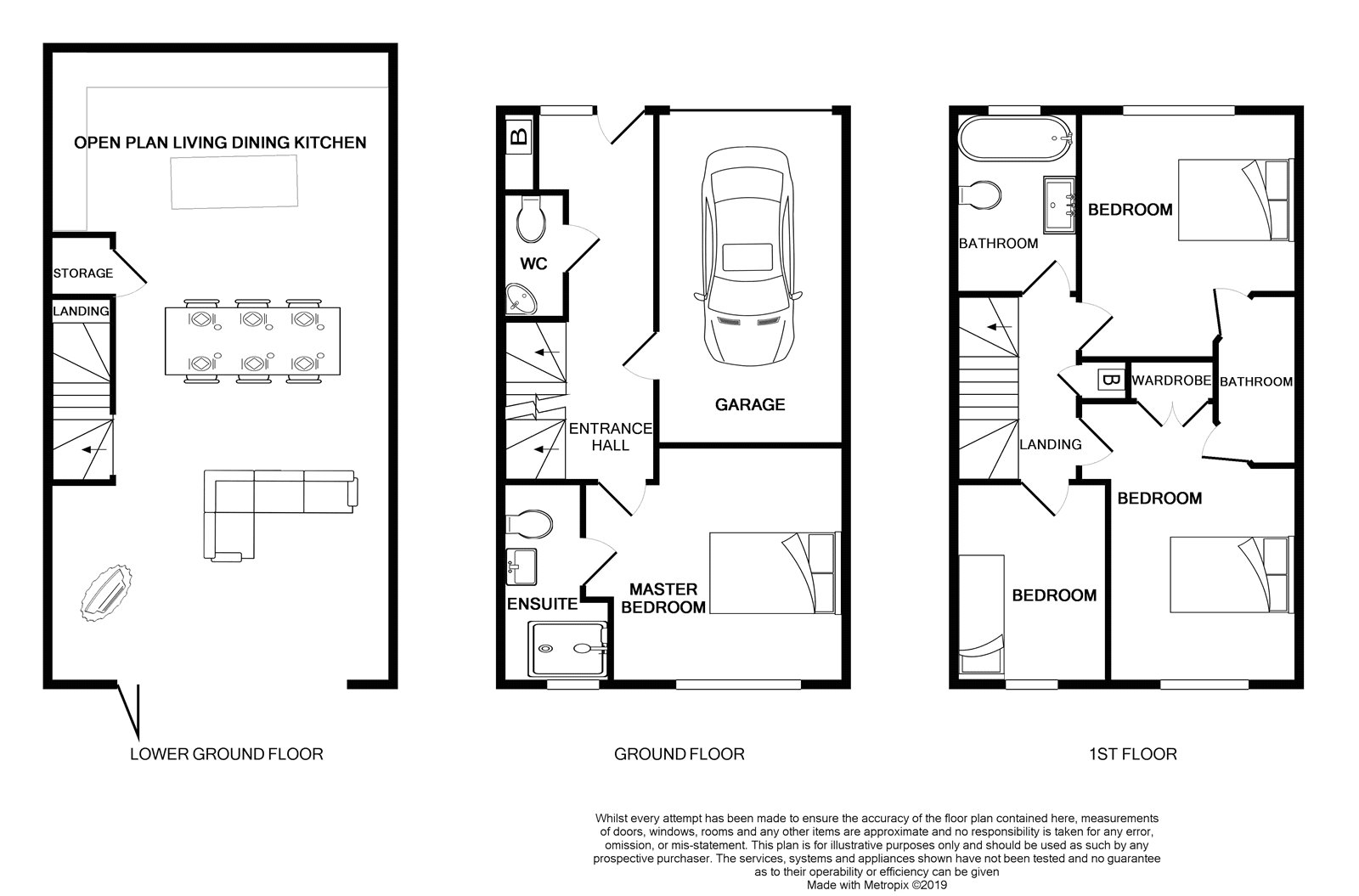Detached house for sale in Mirfield WF14, 4 Bedroom
Quick Summary
- Property Type:
- Detached house
- Status:
- For sale
- Price
- £ 350,000
- Beds:
- 4
- Baths:
- 3
- Recepts:
- 1
- County
- West Yorkshire
- Town
- Mirfield
- Outcode
- WF14
- Location
- Stocks Bank Road, Mirfield, West Yorkshire WF14
- Marketed By:
- Whitegates - Mirfield
- Posted
- 2024-04-08
- WF14 Rating:
- More Info?
- Please contact Whitegates - Mirfield on 01924 765606 or Request Details
Property Description
The property is situated within a most convenient and popular location and is being built to an exceptionally high standard with many attractive features including floor to ceiling double glazed windows, electric gated entrance and bifolding doors; under floor heating on the lower ground level, modern efficient heating system. External construction includes Siberian larch cladding, natural and Ashlar stone, and a low maintenance garden to enjoy the southerly aspect. The property also offers magnificent views over the surrounding countryside. Off street parking is provided via a driveway and integral garage.
There may be the option to have some input with the builder on finishing products depending on the time a sale is agreed.
Call to register interest. Please do not enter the site as construction is ongoing. A public footpath remains open immediately adjacent to the properties linking Stocks Bank road and The Clough.
Entrance
The secure composite front door opens to the spacious entrance hallway with useful storage cupboard (housing the boiler), internal door to the garage and stairs to lower ground floor and 1st floor.
Lower Ground Floor
A spacious and thoroughly modern open-plan Living, Dining and Kitchen space complete with a wide set of bi-folding doors to the enclosed rear garden. Ample space for both dining and living furniture with underfloor heating to the whole level.
The kitchen area will be fitted with a contemporary range of soft close wall and base units, central island with breakfast bar complete with solid granite worktops. Fully integrated appliances include; built in oven, microwave, 5 burner gas hob with extractor above, dishwasher, full size fridge and freezer, useful pantry store.
WC
Contemporary two-piece suite comprising back to the wall WC, countertop basin and wall mounted taps, fitted wall mirror and recess shelving, ceiling LED spot lights and secondary mood lighting.
Master Bedroom
Double bedroom to the rear, built in wardrobes to one wall.
Full height glazed south facing windows offering fantastic views across the valley.
Master Ensuite
Back to the wall WC, walk in shower with overhead rainfall shower and separate hand shower, wall hung vanity unit with counter top wash basin, heated towel radiator, tiled floor and part tiled walls. Rear aspect obscured window. Ceiling LED spots and secondary mood lighting, large fitted wall mirror.
First Floor
Landing
High ceiling with feature central light fitting. Loft access.
Bedroom Two
A good sized double bedroom to the rear having the same fantastic views accross the valley. Built in wardrobes to one wall. Access to Jack and Jill Ensuite
Jack & Jill En-Suite
Corner shower cubicle, wall hung vanity wash basin, low flush corner WC, heated towel radiator, Tiled floor and wall splash back.
Bedroom Three
A good sized double bedroom to the front. Access to Jack and Jill Ensuite.
Bedroom Four
Good size single to the rear.
House Bathroom
Modern Freestanding double ended bath with floor mounted chrome pillar bath tap, mirror effect bathroom TV, back to wall WC, wall mounted vanity unit with large counter top basin and wall mounted taps, large fitted wall mirror
Contemporary floor tiles and wall splash backs, feature ceiling light fitting and secondary mood lighting, heated towel radiator. Underfloor heating, front aspect obscured window.
Garage
With fob operated electric door and internal door leading to the ground floor hallway, allowing completely covered and secure access from car to home.
The Rear utility area has plumbing for a washing machine and space for a dryer.
Garden
Bi - folding doors open combining the inside and outside spaces. A flat and low maintenance garden is ideal for families, entertaining and al-fresco dining, taking in the sunshine throughout the day. The front has an executive feel with electric gates opening to a double drive.
Property Location
Marketed by Whitegates - Mirfield
Disclaimer Property descriptions and related information displayed on this page are marketing materials provided by Whitegates - Mirfield. estateagents365.uk does not warrant or accept any responsibility for the accuracy or completeness of the property descriptions or related information provided here and they do not constitute property particulars. Please contact Whitegates - Mirfield for full details and further information.


